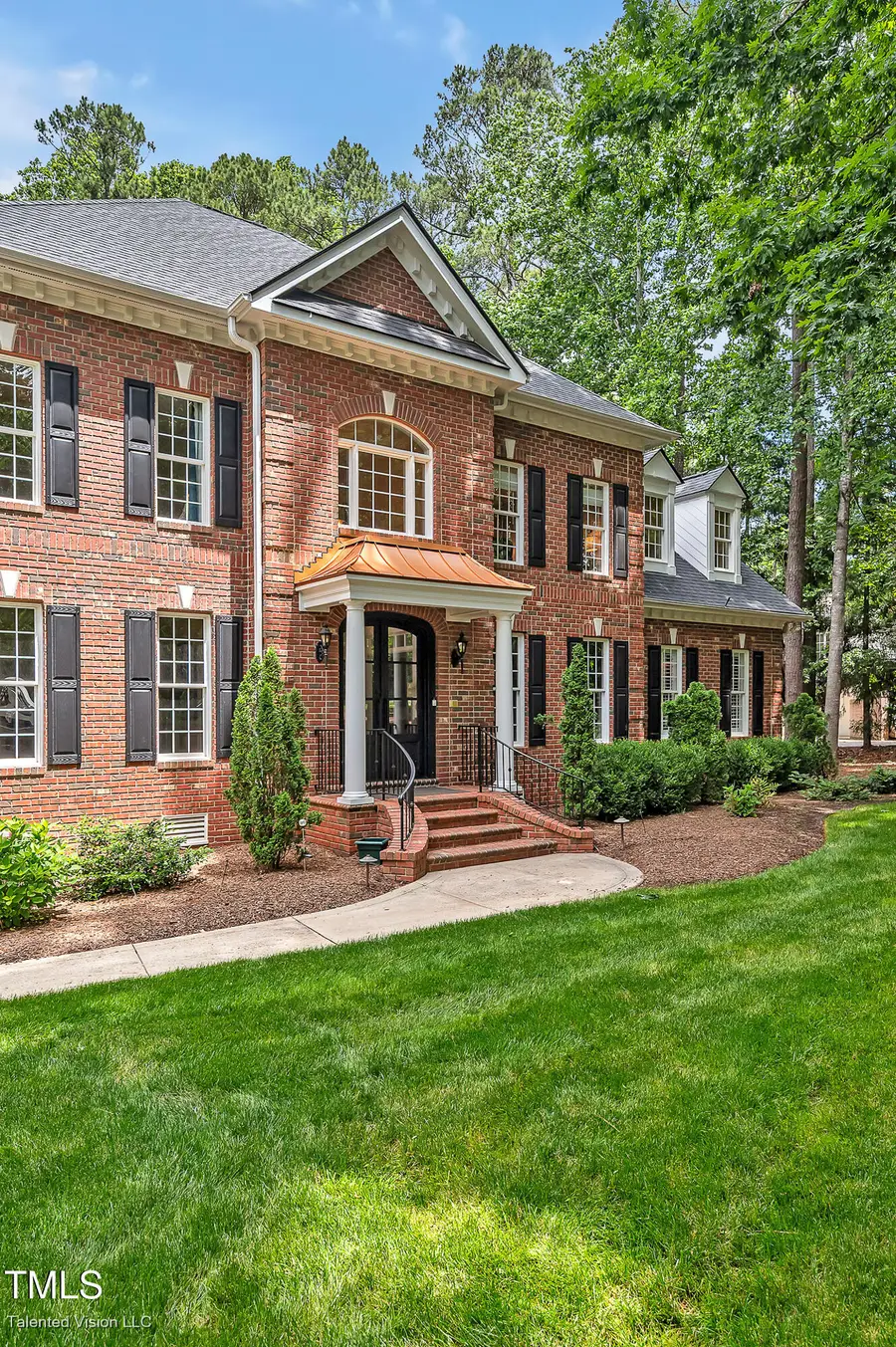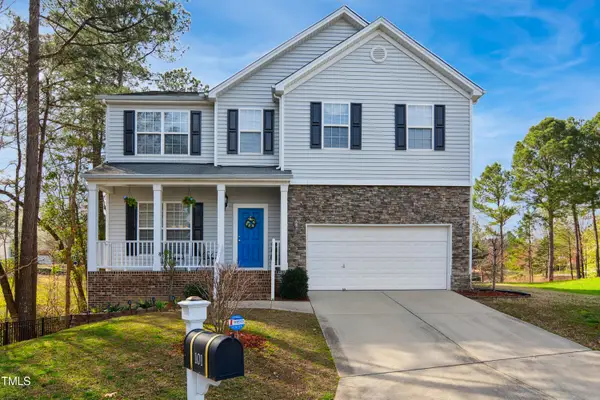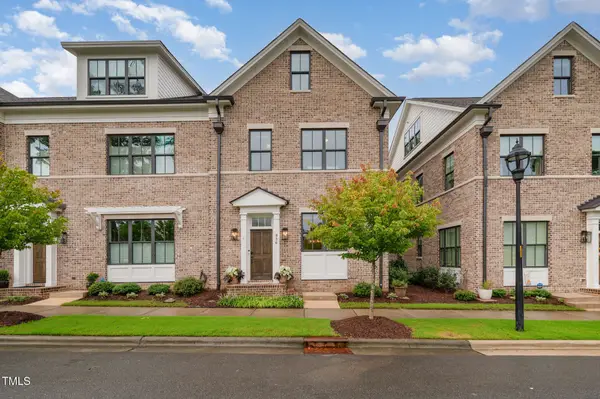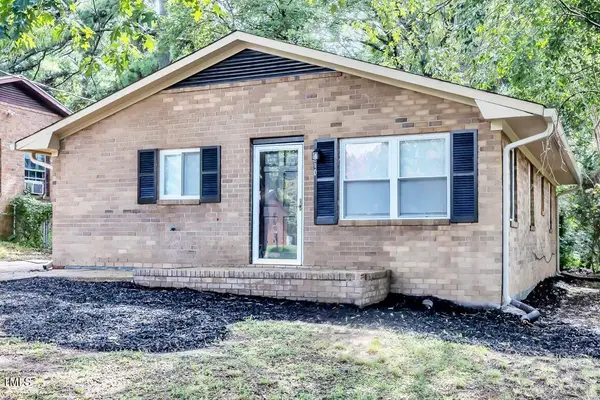8 Pine Top Place, Durham, NC 27705
Local realty services provided by:ERA Parrish Realty Legacy Group



Listed by:allison zimmerman
Office:cooke property
MLS#:10097229
Source:RD
Price summary
- Price:$1,625,000
- Price per sq. ft.:$278.78
- Monthly HOA dues:$40
About this home
Welcome to 8 Pine Top—a home that knows how to make an impression, inside and out. Set on 1.5 gorgeous, tree-lined acres in Croasdaile Farm, this Georgian-style beauty blends timeless architecture with everyday comfort. From the moment you arrive, the tumbled brick exterior, classic quoins, and custom metal front door let you know this home is something special.
Step inside and you're greeted by a bright, two-story foyer filled with natural light and a jaw-dropping chandelier (yes, it lowers with the push of a button). To one side, the formal dining room sets the stage for holiday dinners and Sunday brunches, while across the way, a cozy study or sitting room is ready for your library, music nook, or quiet workspace.
Head into the great room and you'll find a space that feels open, airy, and just right for both relaxing and entertaining. Vaulted ceilings, skylights, a fireplace, and built-in shelves make it feel warm and welcoming, while big windows and doors connect you to the outdoor living spaces.
And wow, the outdoor spaces. A vaulted screened porch—with skylights and a ceiling fan—makes it easy to enjoy the view no matter the season. Just beyond, a Trex deck leads to a bluestone patio with built-in seating, a brick surround wall, and little stair lights that glow at night. It's the perfect setup for everything from backyard barbecues to late-night stargazing. The fenced yard is private and peaceful, with room to garden, play, or simply unwind under the trees. There's even a rose garden, full irrigation, and landscape lighting to keep it all looking its best.
Back inside, the kitchen is built for both style and serious function. There's solid wood cabinetry all the way to the ceiling, soft-close everything, and stunning white granite countertops. High-end appliances include a Sub-Zero fridge, Dacor oven and microwave, warming drawer, and a five-burner cooktop. A walk-in pantry and butler's pantry make hosting and storage a breeze, while the vaulted breakfast room keeps things bright and cheerful.
Tucked away on the main level, the primary suite is its own little sanctuary. You'll love the sunny bedroom, the vaulted lounge or office, and the spa-like bathroom with a frameless shower, soaking tub, and double vanities. But the real showstopper? The massive custom dressing room with an island, built-ins, and space to spare.
Upstairs, there's more room to stretch out—three big bedrooms, two full baths, and a huge bonus area perfect for movie nights or game day. Storage is incredible, with a walk-in attic and a third-floor walk-up.
With a new roof (2023), whole-house generator, recirculating tankless water heater, and all the charm of Croasdaile Farm—plus trails, lakes, and just minutes from Duke—8 Pine Top is the kind of home that checks every box and then some.
Contact an agent
Home facts
- Year built:2000
- Listing Id #:10097229
- Added:87 day(s) ago
- Updated:August 05, 2025 at 07:27 AM
Rooms and interior
- Bedrooms:4
- Total bathrooms:4
- Full bathrooms:3
- Half bathrooms:1
- Living area:5,829 sq. ft.
Heating and cooling
- Cooling:Central Air
- Heating:Gas Pack
Structure and exterior
- Roof:Shingle
- Year built:2000
- Building area:5,829 sq. ft.
- Lot area:1.5 Acres
Schools
- High school:Durham - Riverside
- Middle school:Durham - Brogden
- Elementary school:Durham - Hillandale
Utilities
- Water:Public, Water Connected
- Sewer:Public Sewer, Sewer Connected
Finances and disclosures
- Price:$1,625,000
- Price per sq. ft.:$278.78
- Tax amount:$13,235
New listings near 8 Pine Top Place
- New
 $1,249,000Active5 beds 4 baths3,457 sq. ft.
$1,249,000Active5 beds 4 baths3,457 sq. ft.3103 Horsebarn Drive, Durham, NC 27705
MLS# 10115999Listed by: REDFIN CORPORATION - New
 $791,810Active3 beds 3 baths2,169 sq. ft.
$791,810Active3 beds 3 baths2,169 sq. ft.1132 Salford Court #*Lot 146, Durham, NC 27703
MLS# 10116027Listed by: PLOWMAN PROPERTIES LLC. - New
 $549,900Active3 beds 3 baths1,980 sq. ft.
$549,900Active3 beds 3 baths1,980 sq. ft.8424 Eagle View Drive, Durham, NC 27713
MLS# 10116038Listed by: ALLEN TATE/CARY - New
 $856,571Active3 beds 3 baths2,973 sq. ft.
$856,571Active3 beds 3 baths2,973 sq. ft.1128 Salford Court #*Lot 145, Durham, NC 27703
MLS# 10116048Listed by: PLOWMAN PROPERTIES LLC. - New
 $169,000Active1 beds 1 baths549 sq. ft.
$169,000Active1 beds 1 baths549 sq. ft.1309 Hudson Avenue #D3, Durham, NC 27705
MLS# 10116006Listed by: URBAN DURHAM REALTY - New
 $475,000Active4 beds 3 baths2,255 sq. ft.
$475,000Active4 beds 3 baths2,255 sq. ft.101 Whitney Lane, Durham, NC 27713
MLS# 10115979Listed by: CAROLINA'S CHOICE REAL ESTATE - New
 $460,000Active3 beds 3 baths2,027 sq. ft.
$460,000Active3 beds 3 baths2,027 sq. ft.1103 Excite Avenue, Morrisville, NC 27560
MLS# 10115986Listed by: KAIROS BROKERS LLC - New
 $819,000Active4 beds 4 baths2,681 sq. ft.
$819,000Active4 beds 4 baths2,681 sq. ft.936 Watercolor Way, Durham, NC 27713
MLS# 10115964Listed by: EXP REALTY LLC - New
 $565,000Active3 beds 2 baths1,878 sq. ft.
$565,000Active3 beds 2 baths1,878 sq. ft.3535 Hope Valley Road, Durham, NC 27707
MLS# 10115965Listed by: INHABIT REAL ESTATE - New
 $275,000Active3 beds 1 baths1,123 sq. ft.
$275,000Active3 beds 1 baths1,123 sq. ft.810 Corona Street, Durham, NC 27707
MLS# 10115968Listed by: EXP REALTY LLC

