808 W Knox Street, Durham, NC 27701
Local realty services provided by:ERA Live Moore
808 W Knox Street,Durham, NC 27701
$899,900
- 5 Beds
- 4 Baths
- 4,306 sq. ft.
- Single family
- Pending
Listed by: ashley gronewald, rachael brandy martin
Office: relevate real estate inc.
MLS#:10130867
Source:RD
Price summary
- Price:$899,900
- Price per sq. ft.:$208.96
About this home
This 1958 classic City of Durham home blends historic elements with modern updates that offers comfort, flexibility, and room to spread out! IN LAW suite potential with rear, ground level entrance. Over 4000sf on three finished levels with several flex spaces that are perfect for offices, yoga rooms, or hobbies! Multiple fireplaces, 5+BR, 4 full BA and off street parking. On the main floor, enjoy hardwood floors, a large galley-style kitchen, charming dining room with custom built-ins, french doors, a main level bedroom and full bathroom, and a rear deck. Upstairs are four bedrooms, which includes a spacious primary suite, and character-filled angled ceilings. The finished walkout basement includes a full kitchen, two flex spaces, a light filled room with fireplace and full bathroom! Tree-lined streets and close to Duke Park and the South Ellerbee Creek Trail. Throughout the years, this home has been both a family home and a rental and has so much to give to it's next owners! How will you enjoy this wonderful home?
Contact an agent
Home facts
- Year built:1958
- Listing ID #:10130867
- Added:45 day(s) ago
- Updated:December 16, 2025 at 09:04 AM
Rooms and interior
- Bedrooms:5
- Total bathrooms:4
- Full bathrooms:4
- Living area:4,306 sq. ft.
Heating and cooling
- Cooling:Central Air
- Heating:Central
Structure and exterior
- Roof:Shingle
- Year built:1958
- Building area:4,306 sq. ft.
- Lot area:0.17 Acres
Schools
- High school:Durham - Riverside
- Middle school:Durham - Brogden
- Elementary school:Durham - Club Blvd
Utilities
- Water:Public
- Sewer:Public Sewer
Finances and disclosures
- Price:$899,900
- Price per sq. ft.:$208.96
- Tax amount:$8,119
New listings near 808 W Knox Street
- New
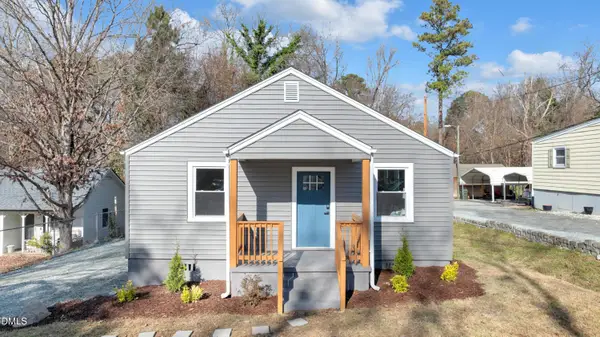 $259,800Active2 beds 1 baths897 sq. ft.
$259,800Active2 beds 1 baths897 sq. ft.2113 Aiken Avenue, Durham, NC 27704
MLS# 10137394Listed by: CAROLINA HOME PARTNERS BY EXP REALTY - Coming Soon
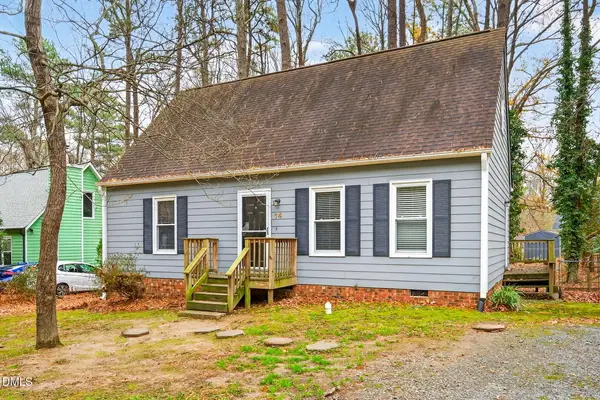 $330,000Coming Soon3 beds 2 baths
$330,000Coming Soon3 beds 2 baths14 E Gleewood Place, Durham, NC 27713
MLS# 10137390Listed by: FATHOM REALTY NC, LLC - New
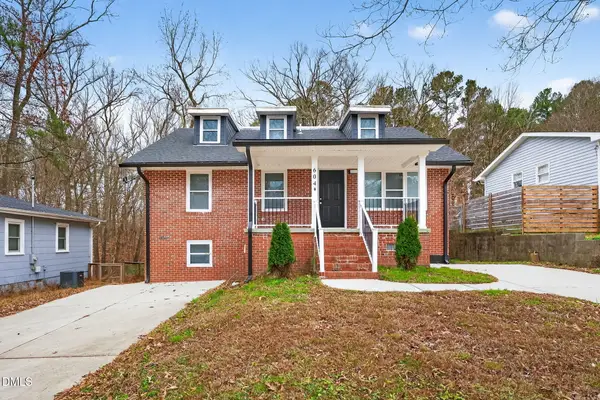 $675,000Active6 beds 4 baths2,674 sq. ft.
$675,000Active6 beds 4 baths2,674 sq. ft.604 Homeland Avenue, Durham, NC 27707
MLS# 10137377Listed by: LP REALTY - New
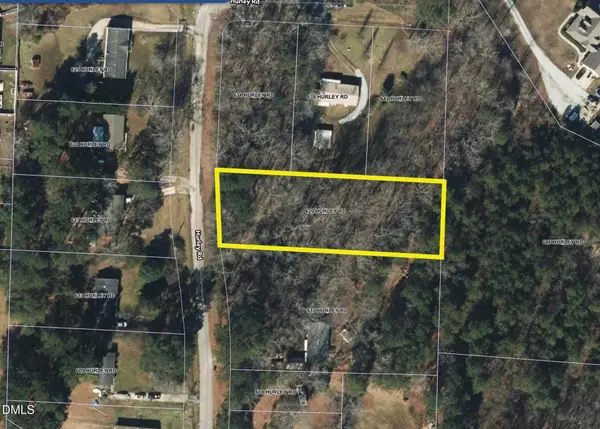 $85,000Active0.69 Acres
$85,000Active0.69 Acres620 Hurley Road, Durham, NC 27703
MLS# 10137364Listed by: PROMISE REALTY GROUP 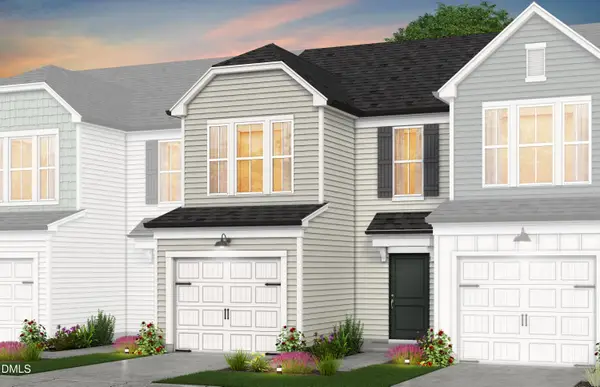 $304,990Pending3 beds 3 baths1,558 sq. ft.
$304,990Pending3 beds 3 baths1,558 sq. ft.3004 Hammer Creek Road, Durham, NC 27704
MLS# 10137356Listed by: PULTE HOME COMPANY LLC- New
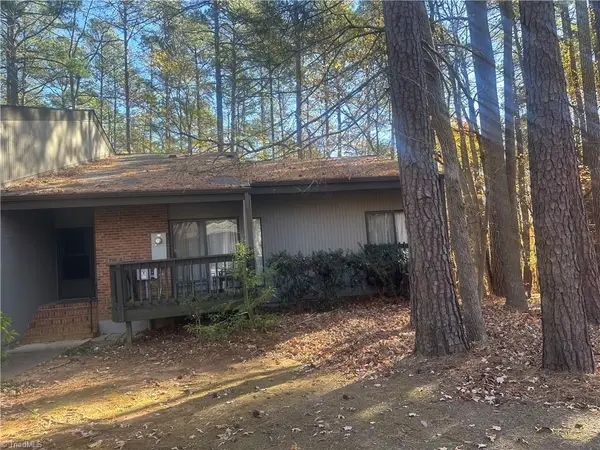 $335,000Active3 beds 2 baths
$335,000Active3 beds 2 baths710 Constitution Drive #A, Durham, NC 27705
MLS# 1204134Listed by: CALL IT CLOSED INTERNATIONAL REALTY - New
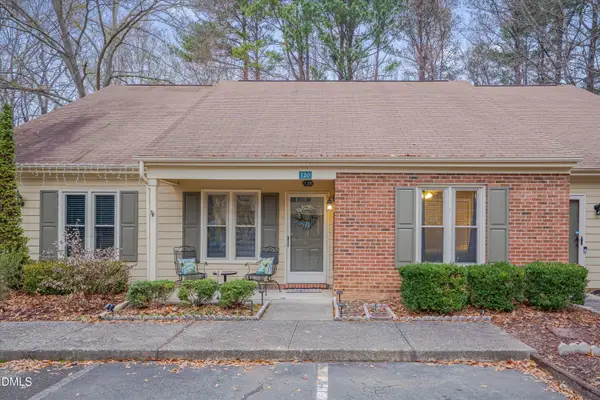 $259,900Active2 beds 2 baths1,025 sq. ft.
$259,900Active2 beds 2 baths1,025 sq. ft.120 Sparger Springs Lane, Durham, NC 27705
MLS# 10137318Listed by: MY DOG TESS, INC. - New
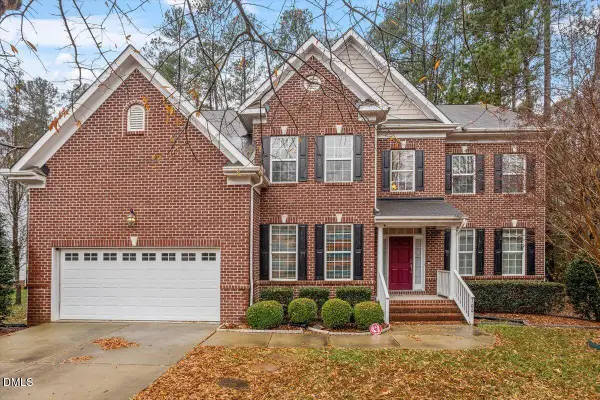 $810,000Active4 beds 3 baths3,416 sq. ft.
$810,000Active4 beds 3 baths3,416 sq. ft.100 Pathwood Lane, Durham, NC 27705
MLS# 10137298Listed by: KELLER WILLIAMS ELITE REALTY - New
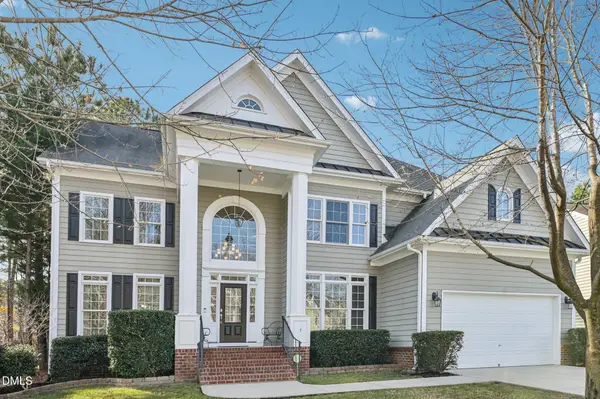 $675,000Active5 beds 4 baths3,704 sq. ft.
$675,000Active5 beds 4 baths3,704 sq. ft.7 Brightfield Lane, Durham, NC 27712
MLS# 10137292Listed by: DASH CAROLINA - New
 $200,000Active1.05 Acres
$200,000Active1.05 Acres6104 Treyburn Point Drive, Durham, NC 27712
MLS# 10137289Listed by: WEST & WOODALL REAL ESTATE - D
