148 Firestone Lane, Elk Park, NC 28622
Local realty services provided by:ERA Live Moore
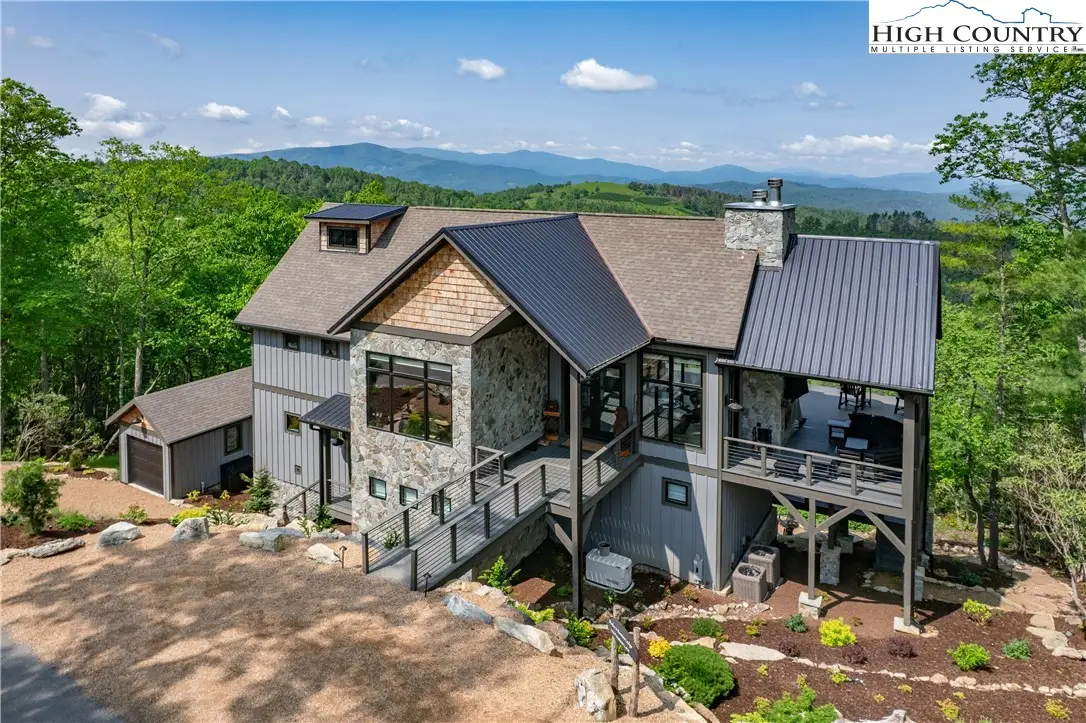
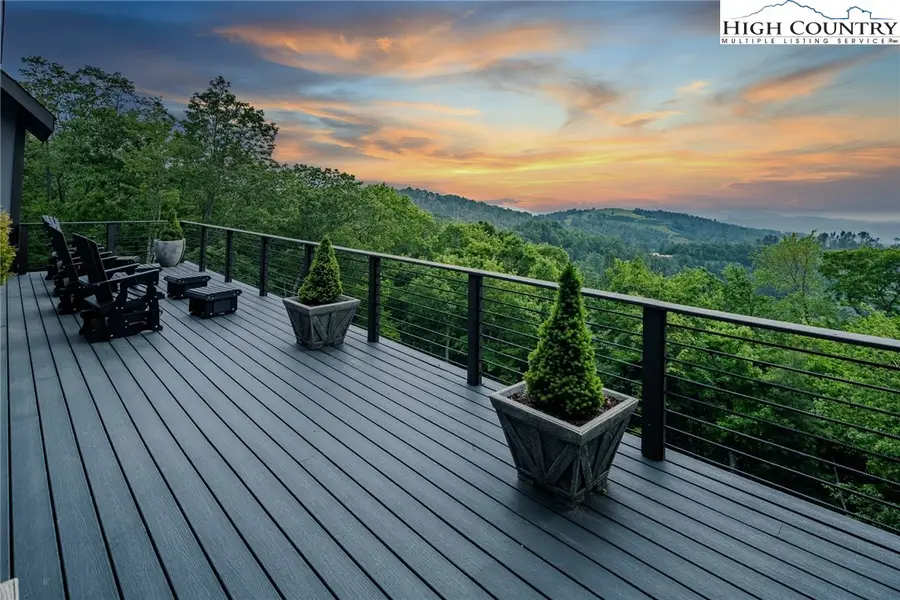
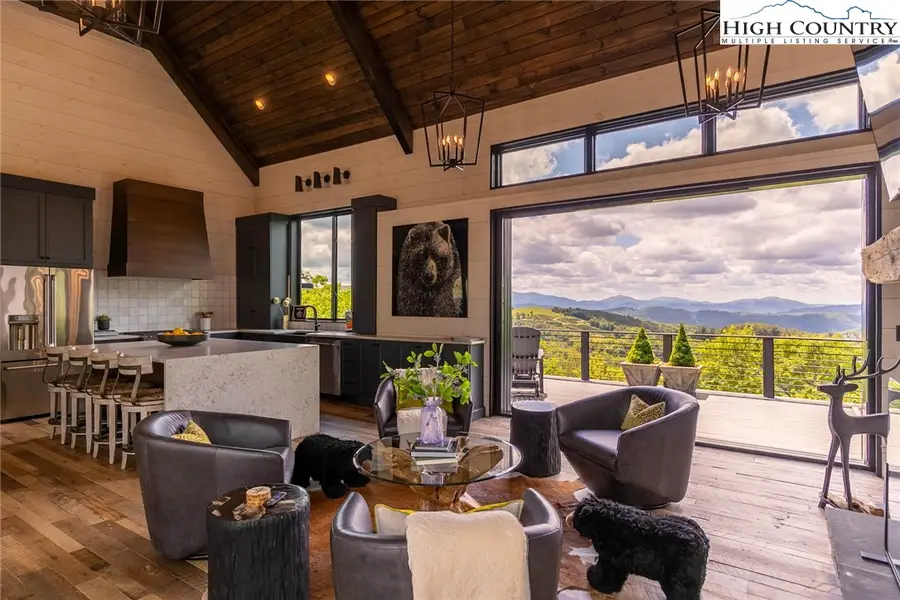
148 Firestone Lane,Elk Park, NC 28622
$2,287,000
- 3 Beds
- 4 Baths
- 2,860 sq. ft.
- Single family
- Active
Listed by:derek rowley
Office:premier sotheby's international realty- banner elk
MLS#:255907
Source:NC_HCAR
Price summary
- Price:$2,287,000
- Price per sq. ft.:$799.65
- Monthly HOA dues:$420.83
About this home
With 100-plus-mile rolling mountain sunset views in The Lodges at Eagles Nest! Turnkey mountain contemporary masterpiece with potential established income history. This one-of-a-kind architectural stunner, completed in 2023, is perched at 4,150-plus feet of elevation. The home sits on 1.31 acres, shaped by tiered boulder landscaping with an artisan-crafted waterfall, in the Vineyard Village. The property is within distance to Eagles Nest Winery, and a short distance to the North Pavilion and Camp Eagles Nest amenities. Go across the unique Sky Bridge entry to this striking sanctuary that seamlessly blends rugged and refined finishes. The home offers three bedrooms and one bonus sleeping room, with three full baths and one half bath. The primary en suite is on the main level and features a picture frame window looking out to the huge view. There is an additional en suite downstairs, accompanied by a guest bedroom and bunk room that share another full bath. The open floor plan with stone gas fireplace offers vaulted ceilings and floor-to-ceiling windows to take in the incredible views from the combined great room, kitchen and dining area. The gourmet kitchen features a large island topped with exquisite granite, stainless appliances and custom cabinetry. The massive La Cantina folding door creates an open space environment that steps out to the open deck and the covered outdoor sitting area with a massive stone, wood-burning fireplace. The first floor features a casual den with oversized couch, 85-inch flatscreen and wet bar. The expansive covered deck features a large hot tub and easy access to the boulder-lined fire pit for roasting marshmallows on summer nights, with the tranquil sounds of the waterfall filling the cool, clean air. The home also features a full-home generator and a detached ATV and tool storage garage. Call today for more information and to schedule a personal tour of this incredible home priced to sell in The Lodges at Eagles Nest.
Contact an agent
Home facts
- Year built:2023
- Listing Id #:255907
- Added:72 day(s) ago
- Updated:July 25, 2025 at 06:48 PM
Rooms and interior
- Bedrooms:3
- Total bathrooms:4
- Full bathrooms:3
- Half bathrooms:1
- Living area:2,860 sq. ft.
Heating and cooling
- Cooling:Heat Pump
- Heating:Electric, Fireplaces, Forced Air, Heat Pump, Hot Water, Propane, Zoned
Structure and exterior
- Roof:Asphalt, Metal, Shingle
- Year built:2023
- Building area:2,860 sq. ft.
- Lot area:1.31 Acres
Schools
- High school:Avery County
- Middle school:Cranberry
- Elementary school:Freedom Trail
Utilities
- Sewer:Septic Available, Septic Tank
Finances and disclosures
- Price:$2,287,000
- Price per sq. ft.:$799.65
- Tax amount:$4,334
New listings near 148 Firestone Lane
- New
 $180,000Active1.49 Acres
$180,000Active1.49 AcresLot 125 Tower Oaks Trail, Elk Park, NC 28622
MLS# 257197Listed by: ELEVATE LAND & REALTY BANNER ELK - New
 $1,750,000Active3 beds 2 baths2,636 sq. ft.
$1,750,000Active3 beds 2 baths2,636 sq. ft.5023 Elk Park Highway, Elk Park, NC 28622
MLS# 257249Listed by: BRASWELL REALTY, INC. 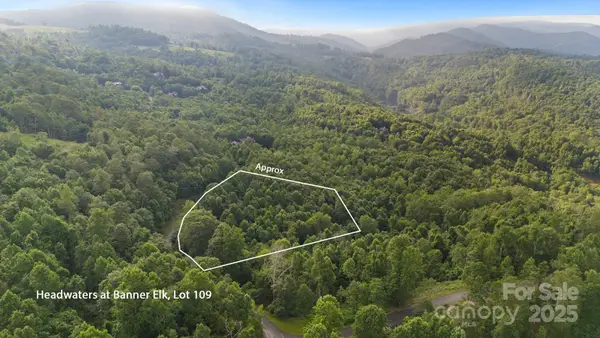 $80,000Active2.7 Acres
$80,000Active2.7 AcresTBD Falls Creek Parkway #109, Elk Park, NC 28622
MLS# 4287544Listed by: ZEMA REALTY GROUP, LLC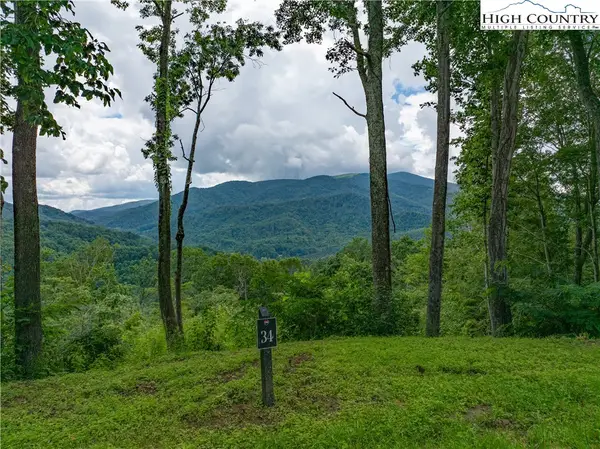 $329,900Active1.88 Acres
$329,900Active1.88 AcresLot 34 Cranberry Lane, Elk Park, NC 28622
MLS# 257185Listed by: ELEVATE LAND & REALTY BANNER ELK $305,000Active2.01 Acres
$305,000Active2.01 AcresLot 52 Clouds Rest Drive, Elk Park, NC 28622
MLS# 257126Listed by: PREMIER SOTHEBY'S INTERNATIONAL REALTY- BANNER ELK $94,000Active1.14 Acres
$94,000Active1.14 Acres0000 Lot 78 Black Bear Crossing, Elk Park, NC 28622
MLS# 4284637Listed by: ALLEN TATE BLOWING ROCK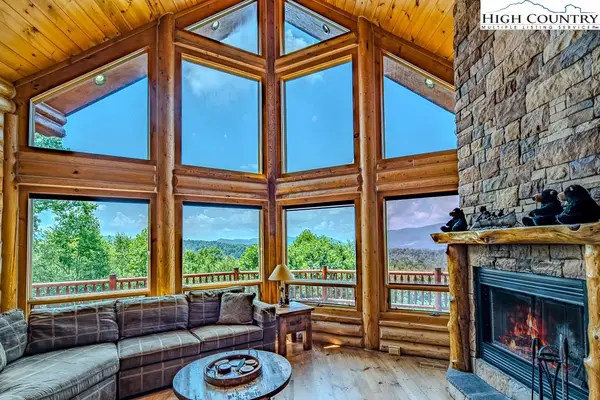 $2,750,000Active4 beds 4 baths4,952 sq. ft.
$2,750,000Active4 beds 4 baths4,952 sq. ft.1370 Falls Creek Parkway, Elk Park, NC 28622
MLS# 256937Listed by: BLUE RIDGE REALTY & INV. - BANNER ELK $749,000Active5 beds 4 baths3,409 sq. ft.
$749,000Active5 beds 4 baths3,409 sq. ft.840-1 Brooks Shell Road, Elk Park, NC 28622
MLS# 256014Listed by: BERKSHIRE HATHAWAY HOMESERVICES BLUE RIDGE REALTOR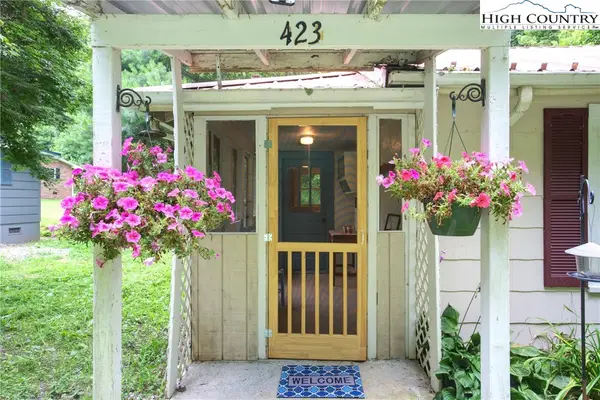 $129,000Active2 beds 1 baths787 sq. ft.
$129,000Active2 beds 1 baths787 sq. ft.423 Dark Hollow Road, Elk Park, NC 28622
MLS# 256992Listed by: KELLER WILLIAMS HIGH COUNTRY $479,900Active2.85 Acres
$479,900Active2.85 AcresWR1 Sierra Trail, Elk Park, NC 28622
MLS# 256831Listed by: EAGLES NEST REALTY LLC
