159 Red Sky Parkway, Elk Park, NC 28622
Local realty services provided by:ERA Live Moore
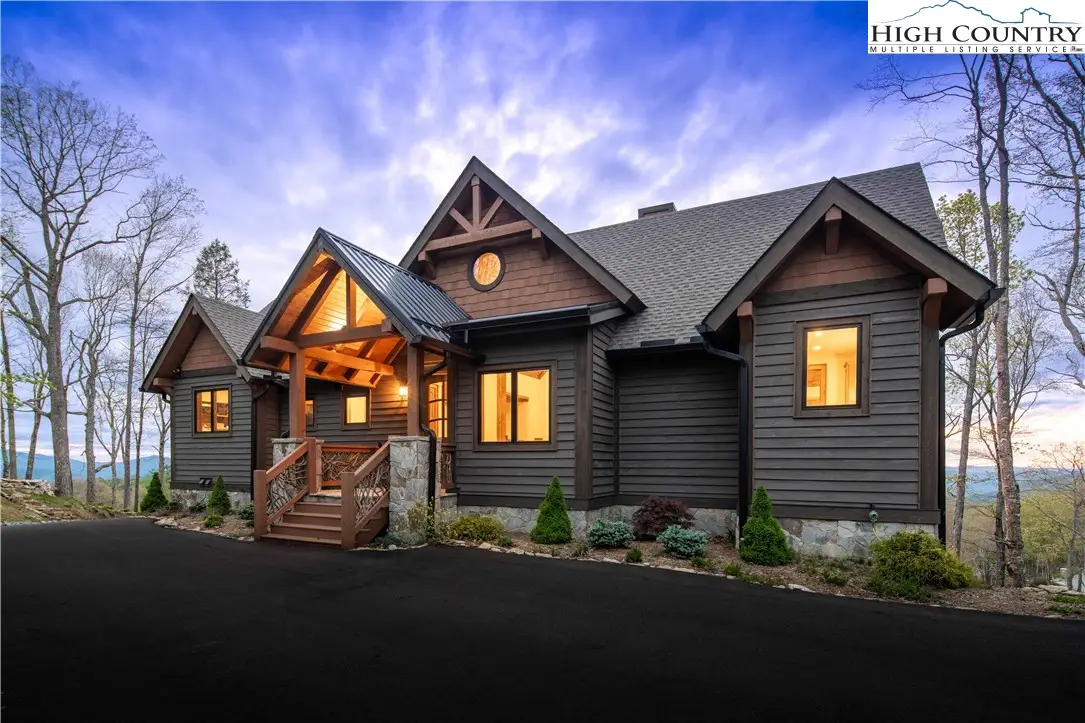


159 Red Sky Parkway,Elk Park, NC 28622
$2,350,000
- 4 Beds
- 5 Baths
- 3,268 sq. ft.
- Single family
- Active
Listed by:brooke dolen
Office:elevate land & realty banner elk
MLS#:255582
Source:NC_HCAR
Price summary
- Price:$2,350,000
- Price per sq. ft.:$719.09
- Monthly HOA dues:$420.83
About this home
Located in the popular Vineyard Reserve section of The Lodges at Eagles Nest, 159 Red Sky Parkway offers the ultimate in mountain luxury living. Just five miles from downtown Banner Elk, this exclusive gated community is renowned for its top-tier amenities, stunning natural beauty, and vibrant lifestyle—including direct access to miles of trails, sports courts, concert series, and more. Vineyard Reserve is uniquely situated next to the Eagles Nest Winery, offering a serene yet social atmosphere!
This meticulously crafted 4-bedroom, 4.5-bathroom home boasts panoramic sunset views and an open layout designed for comfort, style, and entertaining. The luxury kitchen features high-end finishes, a spacious walk-in pantry, and secondary refrigerator for added convenience. A main-level laundry room, two fireplaces, and a custom bunk room enhance both practicality and charm. Downstairs, a separate family room provides flexible space for gathering, relaxing, or hosting guests.
Step outside to enjoy the expansive two-story decking complete with classic mountain rockers, an outdoor fireplace, and a fire pit area perfectly positioned to take in the sweeping western views and unforgettable sunsets.
Whether you're seeking a full-time residence or a mountain getaway, this exceptional property combines refined mountain architecture with world-class amenities—all in one of North Carolina’s most sought-after communities!
Contact an agent
Home facts
- Year built:2024
- Listing Id #:255582
- Added:87 day(s) ago
- Updated:July 22, 2025 at 05:39 PM
Rooms and interior
- Bedrooms:4
- Total bathrooms:5
- Full bathrooms:4
- Half bathrooms:1
- Living area:3,268 sq. ft.
Heating and cooling
- Heating:Electric, Fireplaces, Forced Air
Structure and exterior
- Roof:Architectural, Metal, Shingle
- Year built:2024
- Building area:3,268 sq. ft.
- Lot area:1.03 Acres
Schools
- High school:Avery County
- Elementary school:Freedom Trail
Utilities
- Water:Private, Well
Finances and disclosures
- Price:$2,350,000
- Price per sq. ft.:$719.09
- Tax amount:$1
New listings near 159 Red Sky Parkway
- New
 $180,000Active1.49 Acres
$180,000Active1.49 AcresLot 125 Tower Oaks Trail, Elk Park, NC 28622
MLS# 257197Listed by: ELEVATE LAND & REALTY BANNER ELK - New
 $1,750,000Active3 beds 2 baths2,636 sq. ft.
$1,750,000Active3 beds 2 baths2,636 sq. ft.5023 Elk Park Highway, Elk Park, NC 28622
MLS# 257249Listed by: BRASWELL REALTY, INC. 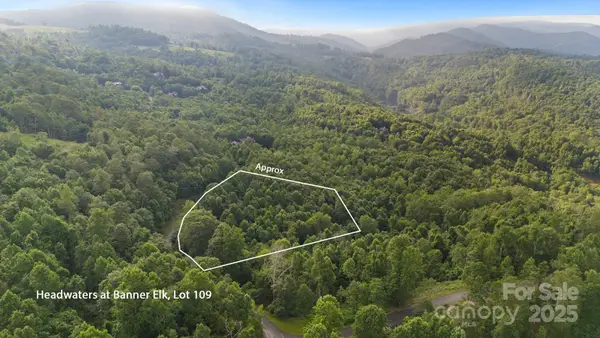 $80,000Active2.7 Acres
$80,000Active2.7 AcresTBD Falls Creek Parkway #109, Elk Park, NC 28622
MLS# 4287544Listed by: ZEMA REALTY GROUP, LLC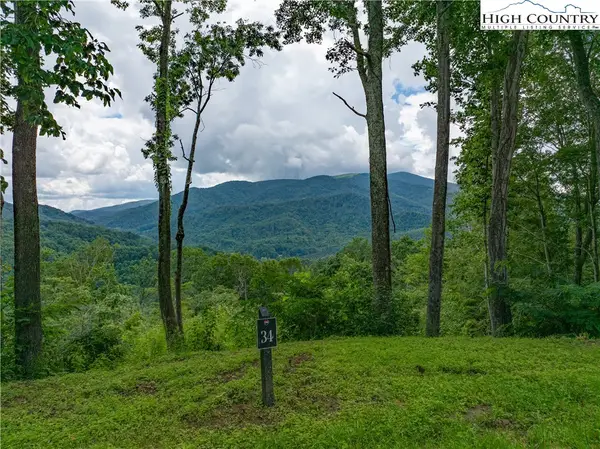 $329,900Active1.88 Acres
$329,900Active1.88 AcresLot 34 Cranberry Lane, Elk Park, NC 28622
MLS# 257185Listed by: ELEVATE LAND & REALTY BANNER ELK $305,000Active2.01 Acres
$305,000Active2.01 AcresLot 52 Clouds Rest Drive, Elk Park, NC 28622
MLS# 257126Listed by: PREMIER SOTHEBY'S INTERNATIONAL REALTY- BANNER ELK $94,000Active1.14 Acres
$94,000Active1.14 Acres0000 Lot 78 Black Bear Crossing, Elk Park, NC 28622
MLS# 4284637Listed by: ALLEN TATE BLOWING ROCK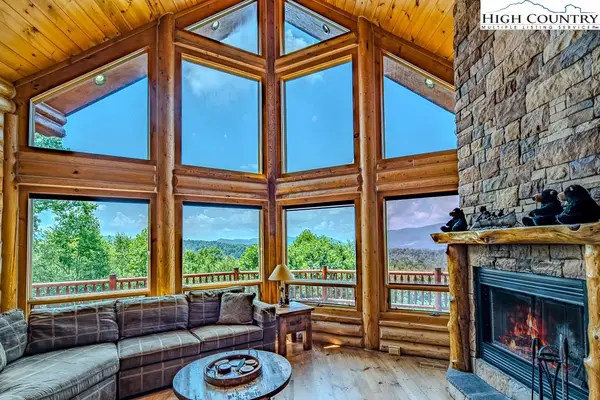 $2,750,000Active4 beds 4 baths4,952 sq. ft.
$2,750,000Active4 beds 4 baths4,952 sq. ft.1370 Falls Creek Parkway, Elk Park, NC 28622
MLS# 256937Listed by: BLUE RIDGE REALTY & INV. - BANNER ELK $749,000Active5 beds 4 baths3,409 sq. ft.
$749,000Active5 beds 4 baths3,409 sq. ft.840-1 Brooks Shell Road, Elk Park, NC 28622
MLS# 256014Listed by: BERKSHIRE HATHAWAY HOMESERVICES BLUE RIDGE REALTOR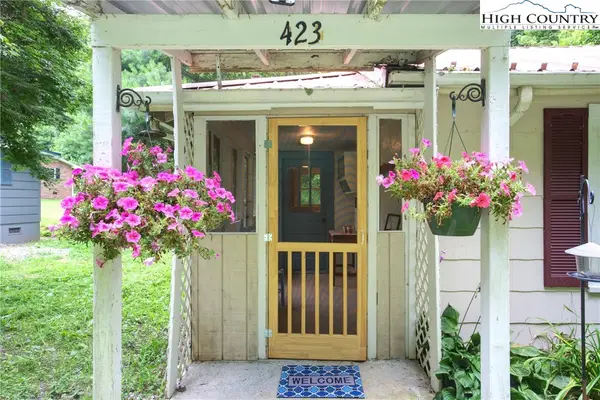 $129,000Active2 beds 1 baths787 sq. ft.
$129,000Active2 beds 1 baths787 sq. ft.423 Dark Hollow Road, Elk Park, NC 28622
MLS# 256992Listed by: KELLER WILLIAMS HIGH COUNTRY $479,900Active2.85 Acres
$479,900Active2.85 AcresWR1 Sierra Trail, Elk Park, NC 28622
MLS# 256831Listed by: EAGLES NEST REALTY LLC
