30 Pinnacle Drive, Elk Park, NC 28622
Local realty services provided by:ERA Live Moore

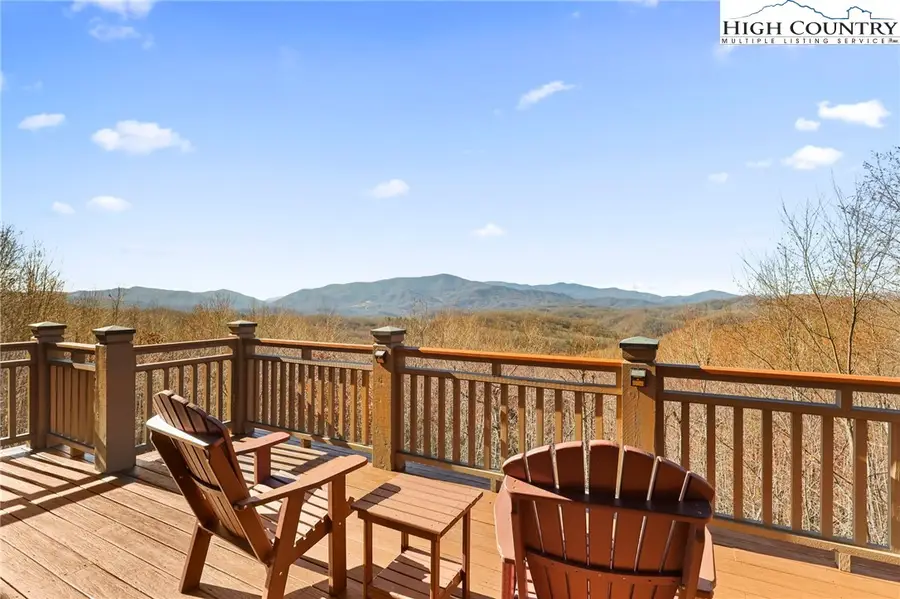
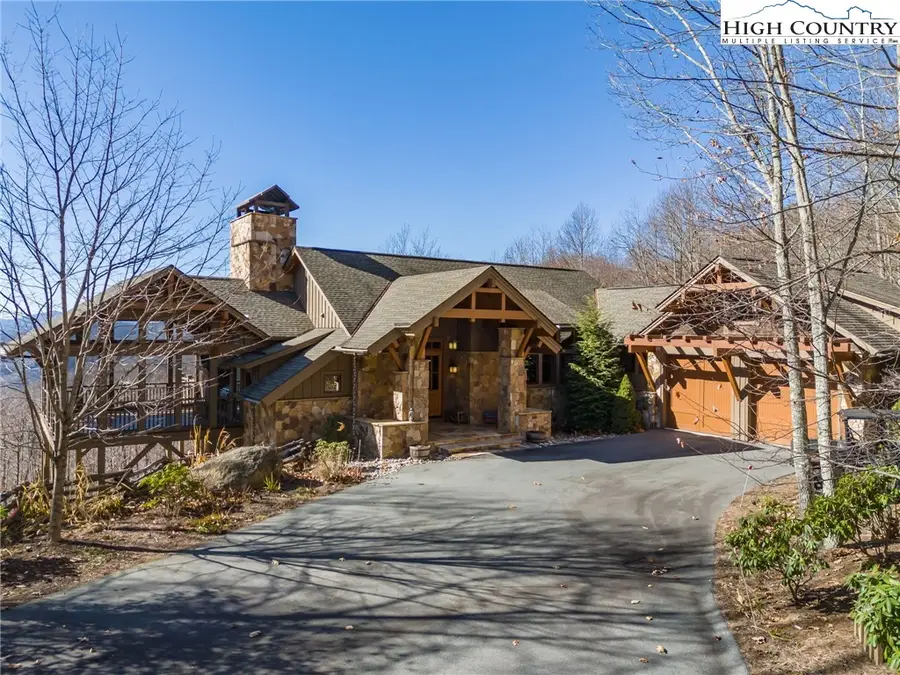
30 Pinnacle Drive,Elk Park, NC 28622
$2,250,000
- 4 Beds
- 5 Baths
- 5,076 sq. ft.
- Single family
- Active
Listed by:stephen mcdaniel
Office:fathom realty nc llc.
MLS#:254651
Source:NC_HCAR
Price summary
- Price:$2,250,000
- Price per sq. ft.:$443.26
- Monthly HOA dues:$283.33
About this home
"House in the Sky" located near the picturesque town of Banner Elk, is your next destination for Gorgeous Long Range Layered Views and Premium Custom Construction. Sitting at 3,700 feet of elevation, this exquisite luxury home offers those cool summer days with spectacular sunsets, a secluded feeling on 1.43 acres within the gated upscale community, with beauty and comfort inside with many special details. This Unique Timber Frame Style home greets you with great views as you arrive home and easy level entry into the home that provides 4 bedrooms, 4.5 baths, bunk room, extraordinary open great room, a family room in lower level and a 19 x 23 screened in porch that is sure to be your entertaining showcase. Other valuable features include a large en-suite bedroom on each level, 2 stone interior fireplaces, exterior built in grill and fireplace in the screened porch area, cherry cabinets in the open kitchen with high-end custom appliances (wolf range and sub-zero refrigerator), banquet sized seating in the dining room, custom 9 foot doors, 10 foot ceiling's in the home, vaulted ceiling in main living area, laundry on each floor & wet bar with mini fridge in the family room. So much quality can be found in this home from the 2x6 wall construction, open floor plan design with custom wood-work throughout, heated primary bath floor, 4 zone HVAC, 20kw generator, constant hot-water circulation and don't forget the ample parking and beautiful grounds of this home. Enjoy the comfort of this home in this established upscale community, while being in the Heart of the High Country near Banner Elk. Headwaters at Banner Elk offers a 6,000 square foot Clubhouse with theater room, fitness room kitchen and more, plus a Tennis Court / pickle ball close by, community hiking trails, waterfall, Deer Park community space with kids tree houses, a dog park location, plus a staffed gated entrance. Visit https://headwatersatbannerelk.com/ for more community photos and description / details.
Contact an agent
Home facts
- Year built:2011
- Listing Id #:254651
- Added:133 day(s) ago
- Updated:July 25, 2025 at 12:50 AM
Rooms and interior
- Bedrooms:4
- Total bathrooms:5
- Full bathrooms:4
- Half bathrooms:1
- Living area:5,076 sq. ft.
Heating and cooling
- Cooling:Central Air, Heat Pump
- Heating:Electric, Forced Air, Heat Pump, Propane
Structure and exterior
- Roof:Asphalt, Shingle
- Year built:2011
- Building area:5,076 sq. ft.
- Lot area:1.43 Acres
Schools
- High school:Avery County
- Elementary school:Freedom Trail
Utilities
- Water:Private, Well
- Sewer:Septic Available, Septic Tank
Finances and disclosures
- Price:$2,250,000
- Price per sq. ft.:$443.26
- Tax amount:$4,765
New listings near 30 Pinnacle Drive
- New
 $180,000Active1.49 Acres
$180,000Active1.49 AcresLot 125 Tower Oaks Trail, Elk Park, NC 28622
MLS# 257197Listed by: ELEVATE LAND & REALTY BANNER ELK - New
 $1,750,000Active3 beds 2 baths2,636 sq. ft.
$1,750,000Active3 beds 2 baths2,636 sq. ft.5023 Elk Park Highway, Elk Park, NC 28622
MLS# 257249Listed by: BRASWELL REALTY, INC. 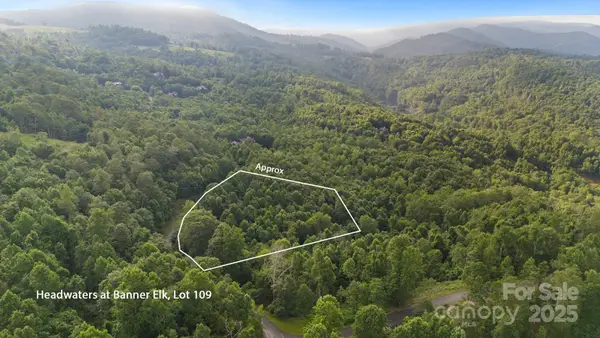 $80,000Active2.7 Acres
$80,000Active2.7 AcresTBD Falls Creek Parkway #109, Elk Park, NC 28622
MLS# 4287544Listed by: ZEMA REALTY GROUP, LLC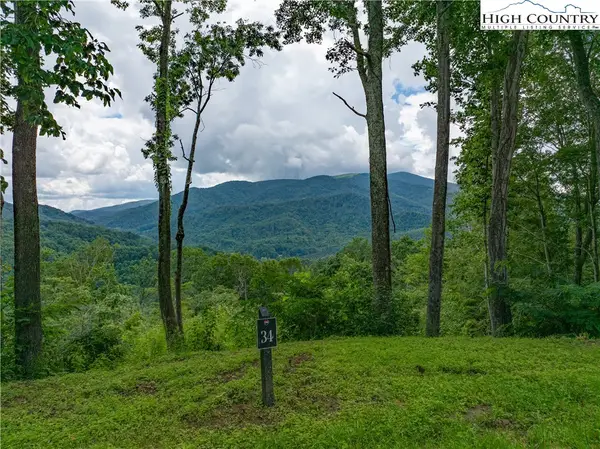 $329,900Active1.88 Acres
$329,900Active1.88 AcresLot 34 Cranberry Lane, Elk Park, NC 28622
MLS# 257185Listed by: ELEVATE LAND & REALTY BANNER ELK $305,000Active2.01 Acres
$305,000Active2.01 AcresLot 52 Clouds Rest Drive, Elk Park, NC 28622
MLS# 257126Listed by: PREMIER SOTHEBY'S INTERNATIONAL REALTY- BANNER ELK $94,000Active1.14 Acres
$94,000Active1.14 Acres0000 Lot 78 Black Bear Crossing, Elk Park, NC 28622
MLS# 4284637Listed by: ALLEN TATE BLOWING ROCK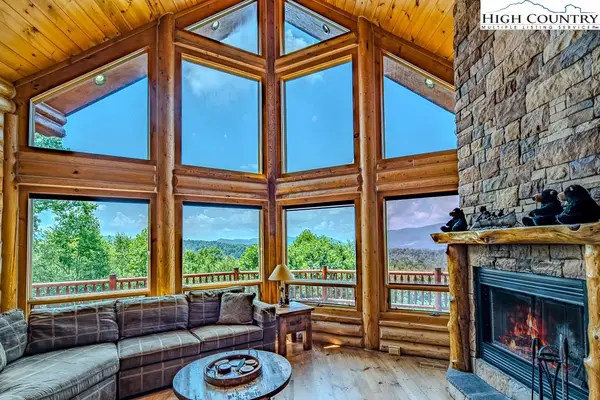 $2,750,000Active4 beds 4 baths4,952 sq. ft.
$2,750,000Active4 beds 4 baths4,952 sq. ft.1370 Falls Creek Parkway, Elk Park, NC 28622
MLS# 256937Listed by: BLUE RIDGE REALTY & INV. - BANNER ELK $749,000Active5 beds 4 baths3,409 sq. ft.
$749,000Active5 beds 4 baths3,409 sq. ft.840-1 Brooks Shell Road, Elk Park, NC 28622
MLS# 256014Listed by: BERKSHIRE HATHAWAY HOMESERVICES BLUE RIDGE REALTOR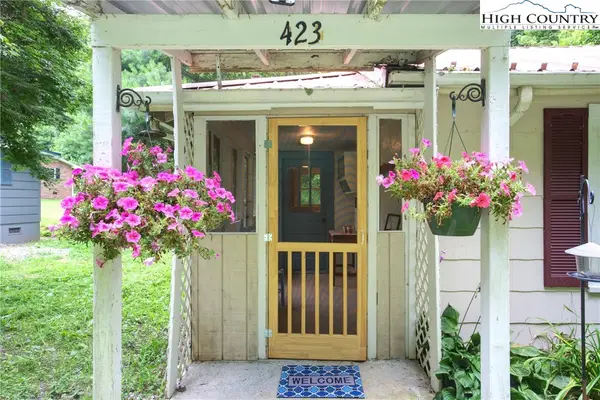 $129,000Active2 beds 1 baths787 sq. ft.
$129,000Active2 beds 1 baths787 sq. ft.423 Dark Hollow Road, Elk Park, NC 28622
MLS# 256992Listed by: KELLER WILLIAMS HIGH COUNTRY $479,900Active2.85 Acres
$479,900Active2.85 AcresWR1 Sierra Trail, Elk Park, NC 28622
MLS# 256831Listed by: EAGLES NEST REALTY LLC
