426 Red Sky Parkway, Elk Park, NC 28622
Local realty services provided by:ERA Live Moore
426 Red Sky Parkway,Elk Park, NC 28622
$1,900,000
- 3 Beds
- 4 Baths
- - sq. ft.
- Single family
- Sold
Listed by:allison schoen
Office:eagles nest realty llc.
MLS#:257565
Source:NC_HCAR
Sorry, we are unable to map this address
Price summary
- Price:$1,900,000
- Monthly HOA dues:$420.83
About this home
Welcome to The Heartstone Lodge, a stunning custom home nestled within the Vineyard Reserve section at The Lodges at Eagles Nest. Crafted by the renowned Tom Eggers Construction, this residence showcases meticulous attention to detail, masterful design, and uncompromising quality, offering a serene mountain retreat with breathtaking long-range sunset views.
Step inside the grand entryway, where guests are immediately greeted by soaring vaulted ceilings and an impressive floor-to-ceiling fireplace that anchors the spacious living area. Two sets of expansive glass sliders flood the space with natural light and frame awe-inspiring golden hour sunsets, creating a seamless indoor-outdoor living experience. The expanded upstairs living room flows effortlessly into a generously sized dining area for entertaining family and friends. The heart of the home, the kitchen, boasts a large island with ample seating and pristine white appliances that blend flawlessly into the sleek cabinetry, emphasizing clean, modern lines. Adjacent to the kitchen is a practical mudroom featuring a custom coat and bench area, designed for effortless organization after outdoor adventures. The luxurious primary suite is a sanctuary of comfort and style, featuring soaring vaulted ceilings, oversized windows bathing the room in natural light, and a spacious walk-in closet. Motorized shades offer added privacy and convenience. The spa-like primary bathroom is equally impressive with radiant heated floors for cozy mornings, and a freestanding tub perfectly positioned to soak in captivating sunset vistas.The lower level expands the living space with two well-appointed bedrooms, each with their own ensuite bathroom. A large family room, complemented by a custom bar area and a dedicated bunk room comfortably sleeps four. Outdoor living is superbly embraced with a generous upper deck accessible from the kitchen, designed to preserve primary bedroom privacy while offering unobstructed scenic views. The composite decking is reinforced to support a hot tub. A large covered outdoor living area features a stunning wood-burning stone fireplace and an integrated outdoor surround sound system, setting the perfect ambiance for gatherings year-round. Descend to the lower-level deck, which leads to a charming porch swing for watching the sunsets, with stone steps that meander down to a cozy fire pit area. The home's landscape is thoughtfully designed by Sonya Garland with Hawk Mountain Landscaping, harmonizing natural beauty with exceptional craftsmanship. The Hearthstone Lodge is built with durability and quality in mind. It features Huber Zip System exterior sheathing, LP SmartSide engineered siding, and upgraded cedar trim, all designed for longevity and low maintenance. Exterior details include a hot water spigot and custom drainage engineering. The home is equipped with foam insulation, a whole-home humidifier and dehumidifier, as well as a dedicated crawlspace humidifier to ensure year-round comfort. Oversized gutters and gutter guards provide efficient rainwater management. The mechanical room has been pre-wired with subpanels ready for a whole home generator installation.
Practicality meets convenience with a garage sized for a small car or larger UTV, insulated 8-foot overhead door with side mount opener. The Hearthstone Lodge is an exceptional mountain retreat blending luxurious living, thoughtful design, and natural beauty.
Contact an agent
Home facts
- Year built:2024
- Listing ID #:257565
- Added:138 day(s) ago
- Updated:October 28, 2025 at 06:04 PM
Rooms and interior
- Bedrooms:3
- Total bathrooms:4
- Full bathrooms:3
- Half bathrooms:1
Heating and cooling
- Cooling:Central Air
- Heating:Electric, Forced Air, Heat Pump, Propane, Zoned
Structure and exterior
- Roof:Architectural, Metal, Shingle
- Year built:2024
Schools
- High school:Avery County
- Elementary school:Freedom Trail
Utilities
- Water:Private, Well
Finances and disclosures
- Price:$1,900,000
- Tax amount:$2,589
New listings near 426 Red Sky Parkway
- New
 $299,000Active3 beds 1 baths1,280 sq. ft.
$299,000Active3 beds 1 baths1,280 sq. ft.292 Little Elk Road, Elk Park, NC 28622
MLS# 258238Listed by: BERKSHIRE HATHAWAY HOMESERVICES BLUE RIDGE REALTOR - New
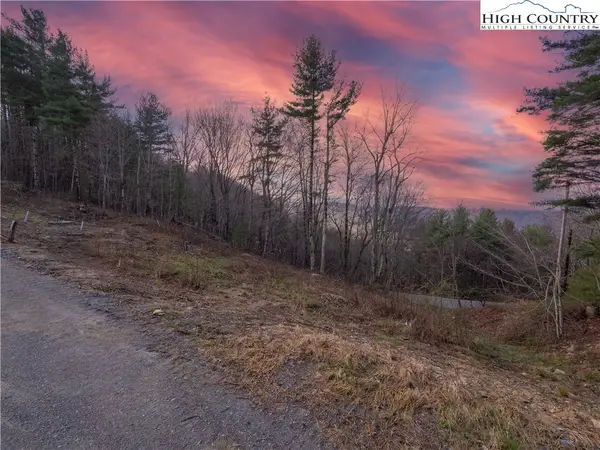 $89,900Active0.95 Acres
$89,900Active0.95 AcresLot WR-65 Clouds Rest Drive, Elk Park, NC 28622
MLS# 258651Listed by: ELEVATE LAND & REALTY BANNER ELK - New
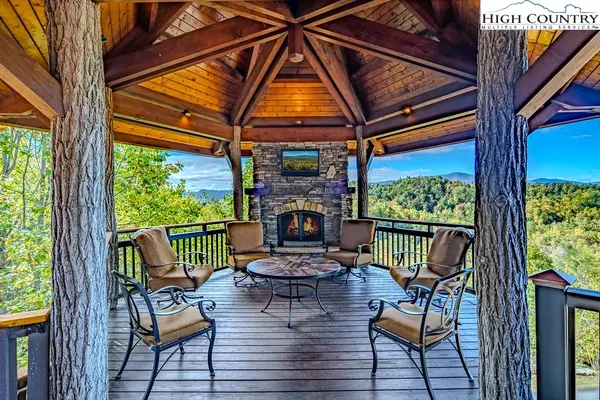 $2,799,000Active4 beds 5 baths5,473 sq. ft.
$2,799,000Active4 beds 5 baths5,473 sq. ft.236 Stack Rock Road, Elk Park, NC 28622
MLS# 257961Listed by: BLUE RIDGE REALTY & INV. - BANNER ELK - New
 $265,000Active3 beds 2 baths1,404 sq. ft.
$265,000Active3 beds 2 baths1,404 sq. ft.390 Flat Springs Road, Elk Park, NC 28622
MLS# 258604Listed by: SUPERLATIVE REALTY SERVICES 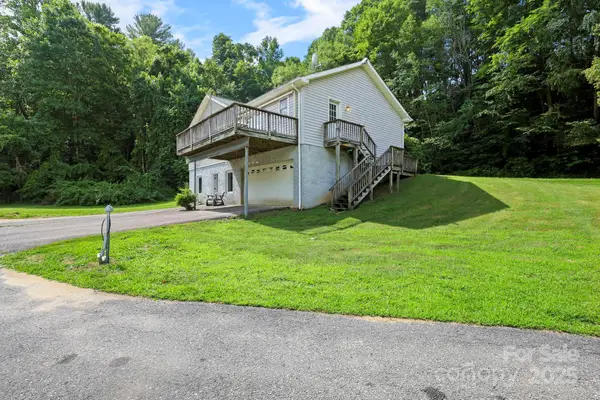 $469,900Active2 beds 3 baths1,422 sq. ft.
$469,900Active2 beds 3 baths1,422 sq. ft.31 Barlow Road, Elk Park, NC 28622
MLS# 4312999Listed by: HOLLIFIELD & COMPANY PROPERTIES INC.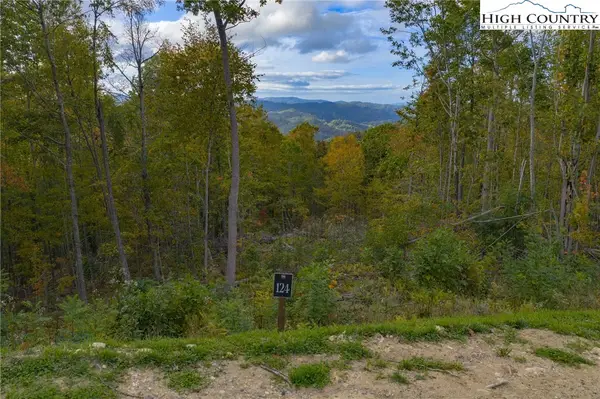 $329,000Active1.42 Acres
$329,000Active1.42 AcresLot 124 Tower Oaks Trail, Elk Park, NC 28622
MLS# 258538Listed by: ELEVATE LAND & REALTY BANNER ELK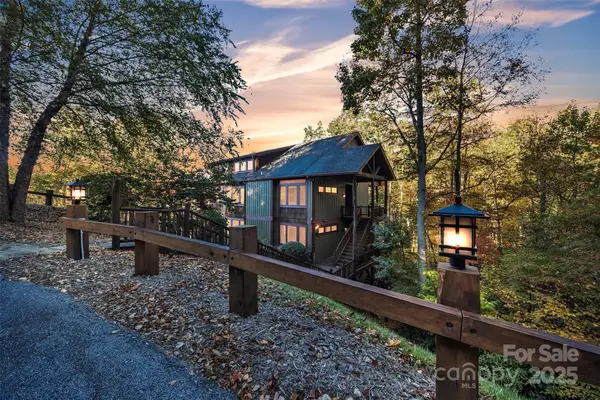 $625,900Active3 beds 3 baths2,060 sq. ft.
$625,900Active3 beds 3 baths2,060 sq. ft.89 Springhouse Drive #A4, Elk Park, NC 28622
MLS# 4310955Listed by: ZEMA REALTY GROUP, LLC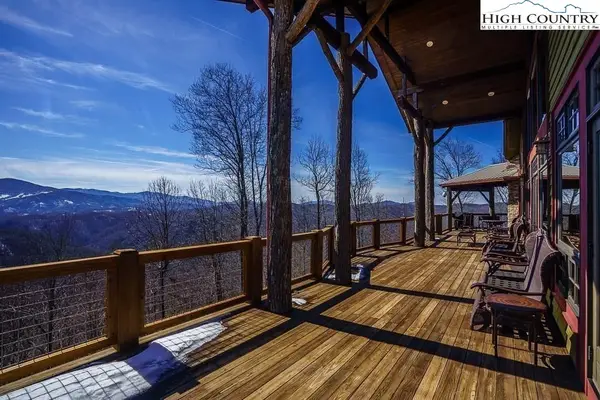 $199,000Active1.92 Acres
$199,000Active1.92 AcresLot H11 Heritage Ridge, Elk Park, NC 28622
MLS# 258282Listed by: BLUE RIDGE REALTY & INV. - BANNER ELK $159,000Active1.19 Acres
$159,000Active1.19 AcresTBD Bear Paw Road, Elk Park, NC 28622
MLS# 258341Listed by: CENTURY 21 MOUNTAIN VISTAS $274,900Active1.02 Acres
$274,900Active1.02 AcresLot 9 Eagles Crest Trail, Elk Park, NC 28622
MLS# 258325Listed by: HIGH COUNTRY RESORT PROPERTIES
