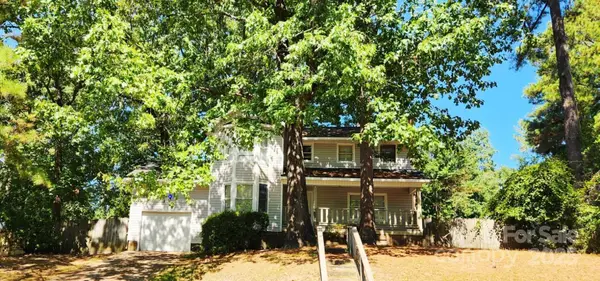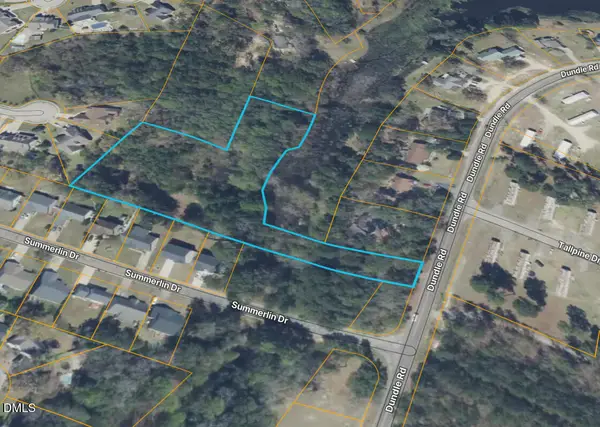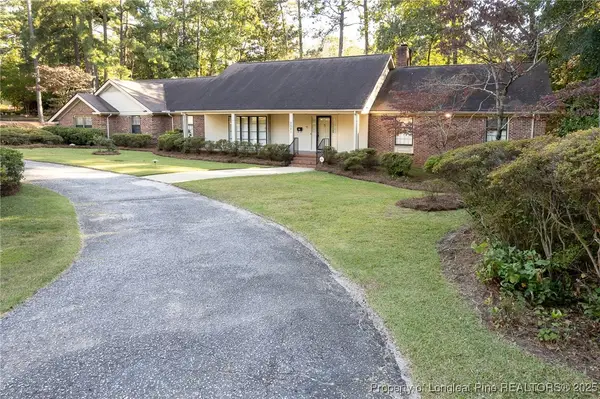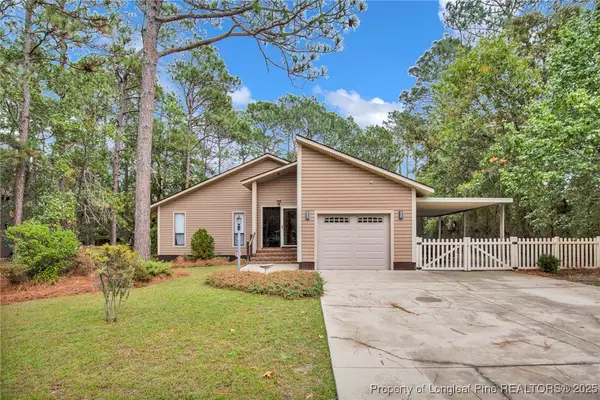1002 Fleetwood Drive, Fayetteville, NC 28305
Local realty services provided by:ERA Strother Real Estate
1002 Fleetwood Drive,Fayetteville, NC 28305
$239,000
- 4 Beds
- 2 Baths
- 1,594 sq. ft.
- Single family
- Active
Listed by:jessica darling-bunce
Office:darling homes nc
MLS#:748502
Source:NC_FRAR
Price summary
- Price:$239,000
- Price per sq. ft.:$149.94
About this home
$8,000 SELLER PAID CLOSING COSTS! This charming and beautifully renovated brick home in the highly sought after Terry Sanford High School District features LVP and tile flooring, updated bathrooms, and fresh paint. Fully renovated in 2023, the bright and open kitchen offers newer white shaker cabinets, granite countertops, tile backsplash, and stainless steel appliances. The spacious layout boasts an open living/kitchen/dining room, 4 bedrooms, 2 full bathrooms, interior laundry room, and a bonus/flex room with a closet, perfect for a 5th bedroom or a den. Situated at the end of a quiet dead-end street, on a large lot with mature trees and a double carport behind the home for privacy and convenience. Located 5 minutes from Downtown Fayetteville, less than 10 minutes from Cape Fear Valley Hospital, and less than 20 minutes from base. This lovely house is ready for a new family to make it their home. Schedule your showing today!
Contact an agent
Home facts
- Year built:1965
- Listing ID #:748502
- Added:51 day(s) ago
- Updated:October 29, 2025 at 11:42 PM
Rooms and interior
- Bedrooms:4
- Total bathrooms:2
- Full bathrooms:2
- Living area:1,594 sq. ft.
Heating and cooling
- Heating:Heat Pump
Structure and exterior
- Year built:1965
- Building area:1,594 sq. ft.
- Lot area:0.39 Acres
Schools
- High school:Terry Sanford Senior High
- Middle school:Max Abbott Middle School
- Elementary school:Vanstory Hills Elementary (3-5)
Utilities
- Water:Public
- Sewer:Public Sewer
Finances and disclosures
- Price:$239,000
- Price per sq. ft.:$149.94
New listings near 1002 Fleetwood Drive
- New
 $17,000Active0.27 Acres
$17,000Active0.27 Acres2003 Poinciana Lane, Fayetteville, NC 28306
MLS# LP752617Listed by: D L BAKER REALTY - New
 $429,900Active3 beds 3 baths2,359 sq. ft.
$429,900Active3 beds 3 baths2,359 sq. ft.504 St. Thomas Road, Fayetteville, NC 28311
MLS# 752625Listed by: CENTURY 21 THE REALTY GROUP - New
 $434,900Active-- beds -- baths
$434,900Active-- beds -- baths944 Lark (plus 3 More Homes) Drive, Fayetteville, NC 28314
MLS# LP752619Listed by: GRANT-MURRAY REAL ESTATE LLC. - Coming Soon
 $200,000Coming Soon3 beds 3 baths
$200,000Coming Soon3 beds 3 baths357 Bahama Loop, Fayetteville, NC 28314
MLS# 4317860Listed by: COLDWELL BANKER REALTY - New
 $64,900Active2.74 Acres
$64,900Active2.74 Acres0 Dundle Road, Fayetteville, NC 28306
MLS# 10130611Listed by: CHOSEN REAL ESTATE GROUP - New
 $55,000Active3 beds 1 baths776 sq. ft.
$55,000Active3 beds 1 baths776 sq. ft.1049 Winslow Street, Fayetteville, NC 28306
MLS# LP752608Listed by: RE/MAX REAL ESTATE SERVICE - New
 $365,000Active3 beds 4 baths2,886 sq. ft.
$365,000Active3 beds 4 baths2,886 sq. ft.2521 Morganton Road, Fayetteville, NC 28303
MLS# 752613Listed by: COLDWELL BANKER ADVANTAGE - FAYETTEVILLE - New
 $250,000Active3 beds 3 baths1,784 sq. ft.
$250,000Active3 beds 3 baths1,784 sq. ft.536 Anona Drive, Fayetteville, NC 28314
MLS# LP752581Listed by: THE SUPERIOR GROUP ASPIRE - New
 $185,000Active3 beds 1 baths1,186 sq. ft.
$185,000Active3 beds 1 baths1,186 sq. ft.2012 Ironwood Drive, Fayetteville, NC 28304
MLS# LP752603Listed by: ALOTTA PROPERTIES PROPERTY MANAGEMENT - New
 $259,900Active3 beds 2 baths1,453 sq. ft.
$259,900Active3 beds 2 baths1,453 sq. ft.3009 Dragoon Road #20, Fayetteville, NC 28306
MLS# 752610Listed by: COLDWELL BANKER ADVANTAGE - FAYETTEVILLE
