2775 Blockade Runner Drive, Fayetteville, NC 28306
Local realty services provided by:ERA Live Moore
2775 Blockade Runner Drive,Fayetteville, NC 28306
$369,000
- 4 Beds
- 4 Baths
- 2,622 sq. ft.
- Single family
- Active
Listed by:santina epps-thomas
Office:the real estate concierge
MLS#:LP749703
Source:RD
Price summary
- Price:$369,000
- Price per sq. ft.:$140.73
- Monthly HOA dues:$12.5
About this home
This beautifully maintained home offers comfort, style, and so much more. Vinyl plank flooring flows throughout the main level, complemented by a formal dining room with elegant tray ceiling. The open layout fills the space with natural light. The kitchen features plenty of cabinet storage, generous counter space, a stylish tile backsplash, granite countertops, and stainless steel appliances. Relax in the screened-in porch or by the cozy gas fireplace. Upstairs, the spacious master bedroom offers a tray ceiling, oversized walk-in closet, dual vanities, and a separate soaking tub. A convenient Jack & Jill bathroom connects additional bedrooms, and the third-floor walk-up includes a full bath—perfect as a bedroom, guest suite, or bonus room. Plus, a brand-new HVAC system adds comfort and peace of mind. This one is a must-see!
Contact an agent
Home facts
- Year built:2009
- Listing ID #:LP749703
- Added:56 day(s) ago
- Updated:October 29, 2025 at 03:55 PM
Rooms and interior
- Bedrooms:4
- Total bathrooms:4
- Full bathrooms:3
- Half bathrooms:1
- Living area:2,622 sq. ft.
Structure and exterior
- Year built:2009
- Building area:2,622 sq. ft.
Finances and disclosures
- Price:$369,000
- Price per sq. ft.:$140.73
New listings near 2775 Blockade Runner Drive
- New
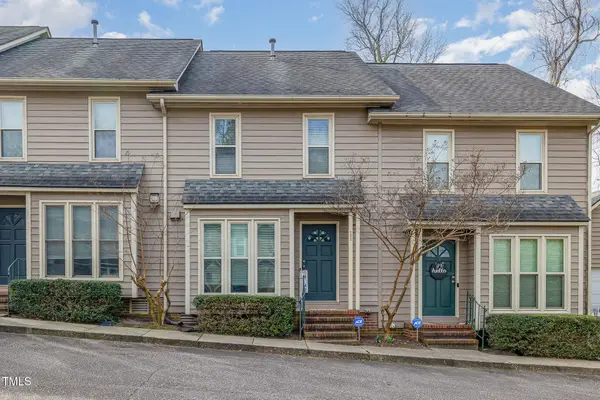 $159,900Active2 beds 3 baths1,206 sq. ft.
$159,900Active2 beds 3 baths1,206 sq. ft.225 Woodside Avenue, Fayetteville, NC 28301
MLS# 10130267Listed by: MARKETPLACE HOUSING, LLC - New
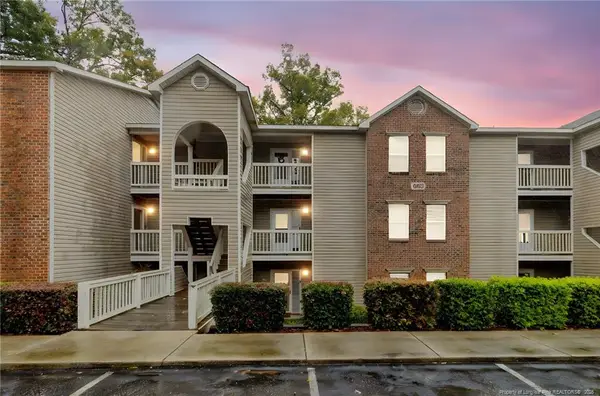 $132,500Active2 beds 2 baths1,179 sq. ft.
$132,500Active2 beds 2 baths1,179 sq. ft.698 Bartons Landing Place #2, Fayetteville, NC 28314
MLS# LP751866Listed by: KELLER WILLIAMS REALTY (PINEHURST) - New
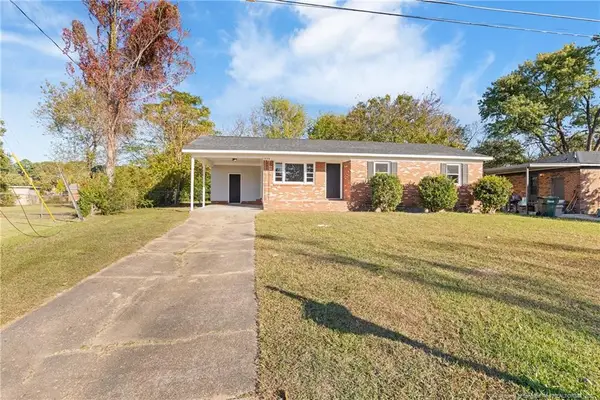 $185,000Active3 beds 2 baths1,112 sq. ft.
$185,000Active3 beds 2 baths1,112 sq. ft.814 Maverick Court, Fayetteville, NC 28303
MLS# LP752533Listed by: THOMAS REAL ESTATE SERVICES - New
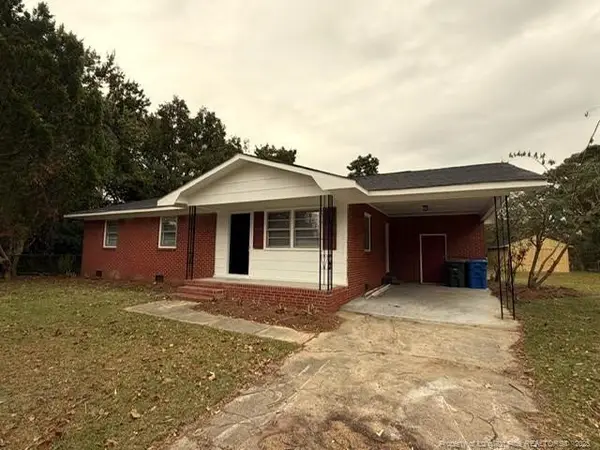 $169,900Active3 beds 2 baths1,050 sq. ft.
$169,900Active3 beds 2 baths1,050 sq. ft.5332 Mesa Court, Fayetteville, NC 28303
MLS# LP752529Listed by: BLOOM REALTY - New
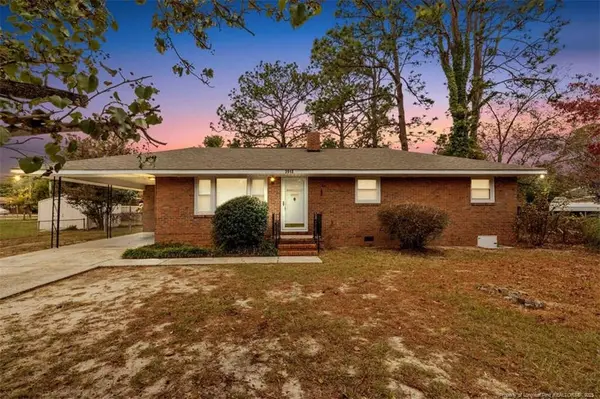 $176,000Active3 beds 2 baths1,052 sq. ft.
$176,000Active3 beds 2 baths1,052 sq. ft.3918 Glenridge Road, Fayetteville, NC 28304
MLS# LP752503Listed by: CRESFUND REALTY - New
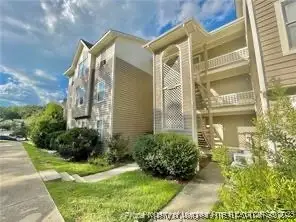 $108,000Active3 beds 2 baths1,224 sq. ft.
$108,000Active3 beds 2 baths1,224 sq. ft.6740 Willowbrook Drive #4, Fayetteville, NC 28314
MLS# 752518Listed by: COLDWELL BANKER ADVANTAGE - FAYETTEVILLE - New
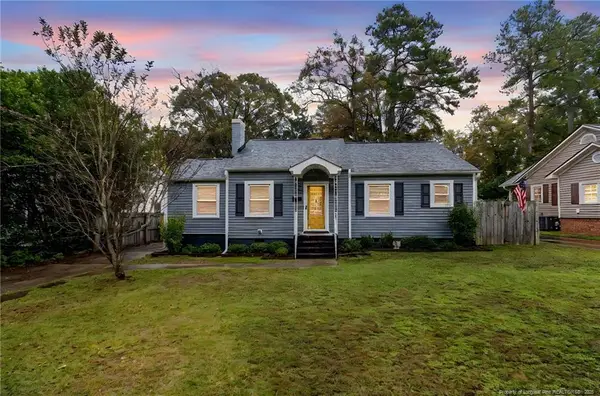 $250,000Active3 beds 2 baths1,396 sq. ft.
$250,000Active3 beds 2 baths1,396 sq. ft.936 Mckimmon Road, Fayetteville, NC 28303
MLS# LP752108Listed by: ATLAS REAL ESTATE PARTNERS - New
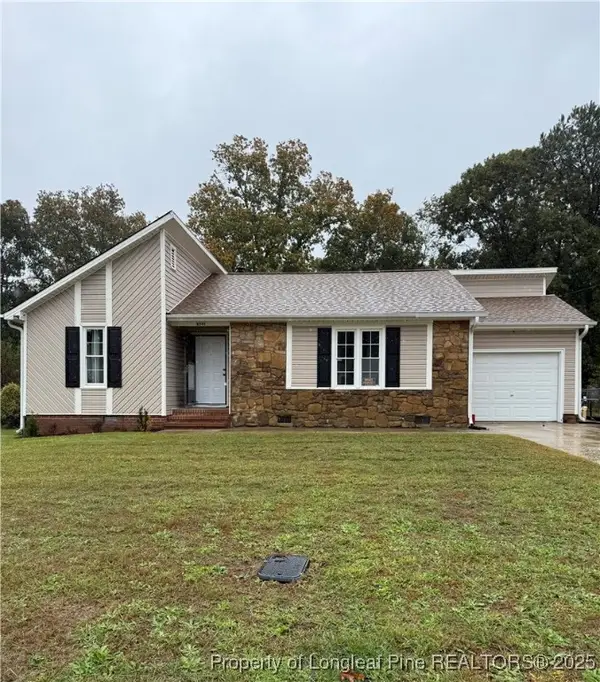 Listed by ERA$215,000Active3 beds 2 baths1,230 sq. ft.
Listed by ERA$215,000Active3 beds 2 baths1,230 sq. ft.6345 Hawfield Drive, Fayetteville, NC 28303
MLS# 752452Listed by: ERA STROTHER REAL ESTATE - New
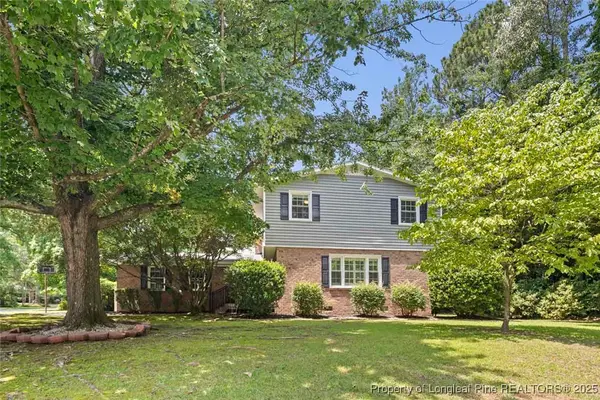 $370,000Active4 beds 3 baths2,926 sq. ft.
$370,000Active4 beds 3 baths2,926 sq. ft.3311 Jura Drive, Fayetteville, NC 28303
MLS# 752475Listed by: COLDWELL BANKER ADVANTAGE - FAYETTEVILLE - New
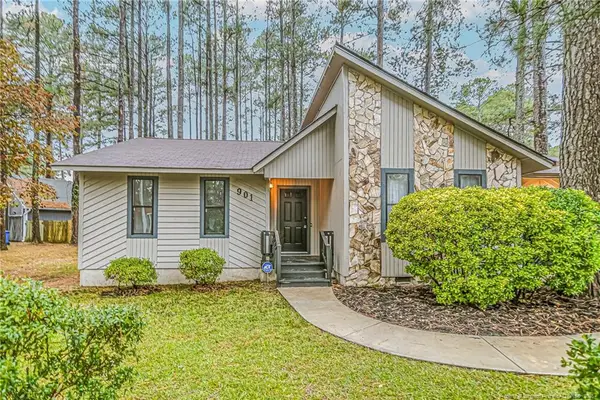 $198,000Active3 beds 2 baths1,137 sq. ft.
$198,000Active3 beds 2 baths1,137 sq. ft.901 Drew Court, Fayetteville, NC 28311
MLS# LP752131Listed by: LPT REALTY LLC
