1066 Strickland Bridge Road, Fayetteville, NC 28304
Local realty services provided by:ERA Strother Real Estate
1066 Strickland Bridge Road,Fayetteville, NC 28304
$135,000
- 3 Beds
- 2 Baths
- 1,412 sq. ft.
- Single family
- Pending
Listed by:magnolia southern homes
Office:keller williams realty (fayetteville)
MLS#:749863
Source:NC_FRAR
Price summary
- Price:$135,000
- Price per sq. ft.:$95.61
About this home
INVESTOR SPECIAL OR FIXER UPPER! This 3-bedroom, 1 full bath, 2 half bath home offers 1,400–1,500 sq. ft. of living space with great bones and endless potential. Featuring a large living room with hardwood floors and a huge picture window, a formal dining room, and a spacious kitchen with ample storage, great space and tons of oppurtunity this property is ready for the right updates to truly shine.
The home sits on a .92-acre lot with a fenced backyard and storage shed, plus an attached 2-car carport. A large primary suite with half bath and two generously sized guest rooms round out the layout.
Whether you’re looking for your next fix-and-flip or a solid rental investment, this property offers the space, location, and value to make it a profitable project. Cash, conventional or hard money loans only. Property is sold AS-IS.
Contact an agent
Home facts
- Year built:1965
- Listing ID #:749863
- Added:52 day(s) ago
- Updated:October 29, 2025 at 07:44 AM
Rooms and interior
- Bedrooms:3
- Total bathrooms:2
- Full bathrooms:1
- Half bathrooms:1
- Living area:1,412 sq. ft.
Heating and cooling
- Cooling:Central Air
- Heating:Heat Pump
Structure and exterior
- Year built:1965
- Building area:1,412 sq. ft.
Schools
- High school:Seventy-First Senior High
- Middle school:Lewis Chapel Middle School
Utilities
- Water:Public
- Sewer:Septic Tank
Finances and disclosures
- Price:$135,000
- Price per sq. ft.:$95.61
New listings near 1066 Strickland Bridge Road
- New
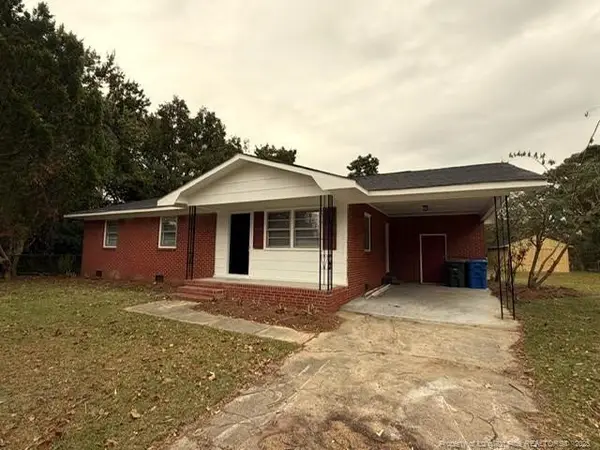 $169,900Active3 beds 2 baths1,050 sq. ft.
$169,900Active3 beds 2 baths1,050 sq. ft.5332 Mesa Court, Fayetteville, NC 28303
MLS# LP752529Listed by: BLOOM REALTY - New
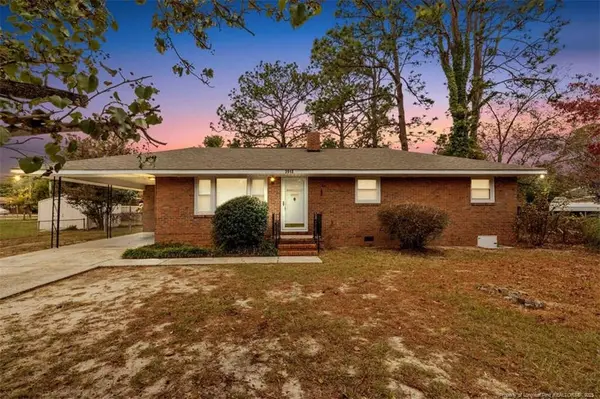 $176,000Active3 beds 2 baths1,052 sq. ft.
$176,000Active3 beds 2 baths1,052 sq. ft.3918 Glenridge Road, Fayetteville, NC 28304
MLS# LP752503Listed by: CRESFUND REALTY - New
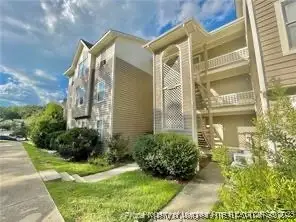 $108,000Active3 beds 2 baths1,224 sq. ft.
$108,000Active3 beds 2 baths1,224 sq. ft.6740 Willowbrook Drive #4, Fayetteville, NC 28314
MLS# 752518Listed by: COLDWELL BANKER ADVANTAGE - FAYETTEVILLE - New
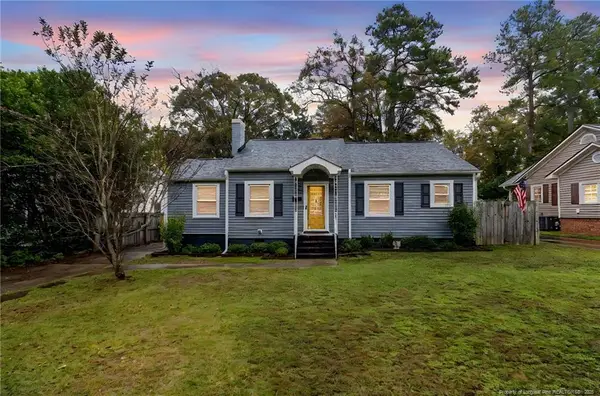 $250,000Active3 beds 2 baths1,396 sq. ft.
$250,000Active3 beds 2 baths1,396 sq. ft.936 Mckimmon Road, Fayetteville, NC 28303
MLS# LP752108Listed by: ATLAS REAL ESTATE PARTNERS - New
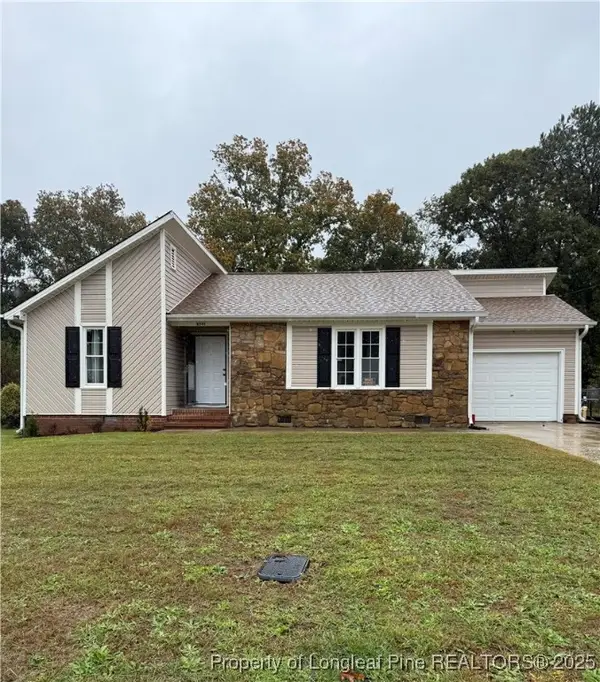 Listed by ERA$215,000Active3 beds 2 baths1,230 sq. ft.
Listed by ERA$215,000Active3 beds 2 baths1,230 sq. ft.6345 Hawfield Drive, Fayetteville, NC 28303
MLS# 752452Listed by: ERA STROTHER REAL ESTATE - New
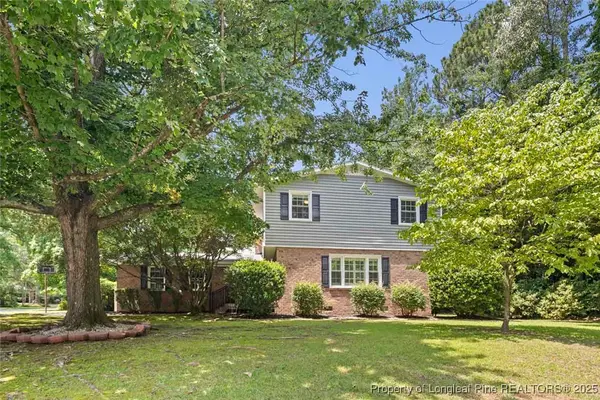 $370,000Active4 beds 3 baths2,926 sq. ft.
$370,000Active4 beds 3 baths2,926 sq. ft.3311 Jura Drive, Fayetteville, NC 28303
MLS# 752475Listed by: COLDWELL BANKER ADVANTAGE - FAYETTEVILLE - New
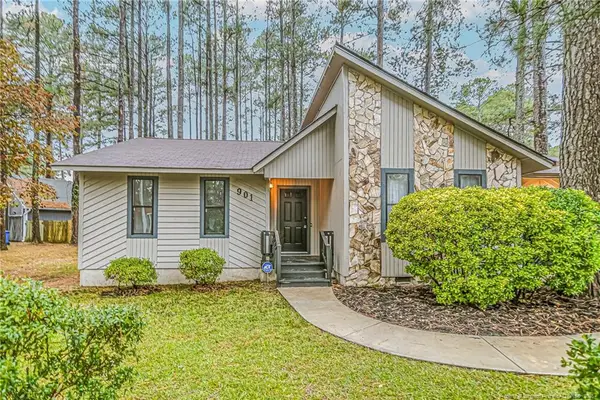 $198,000Active3 beds 2 baths1,137 sq. ft.
$198,000Active3 beds 2 baths1,137 sq. ft.901 Drew Court, Fayetteville, NC 28311
MLS# LP752131Listed by: LPT REALTY LLC - New
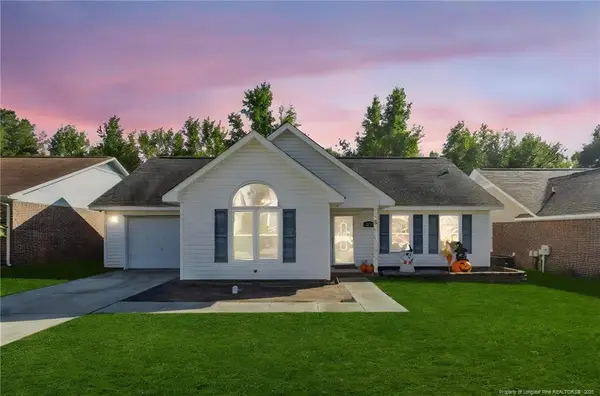 $236,000Active3 beds 2 baths1,234 sq. ft.
$236,000Active3 beds 2 baths1,234 sq. ft.5917 Bloomsbury Drive, Fayetteville, NC 28306
MLS# LP749315Listed by: SASQUATCH REAL ESTATE TEAM - New
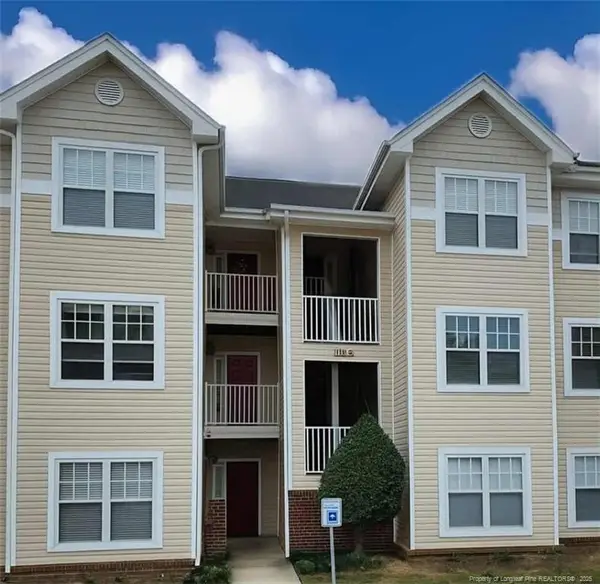 $199,900Active3 beds 2 baths1,570 sq. ft.
$199,900Active3 beds 2 baths1,570 sq. ft.3314 Harbour Pointe Place #3, Fayetteville, NC 28314
MLS# LP752448Listed by: EXP REALTY LLC - New
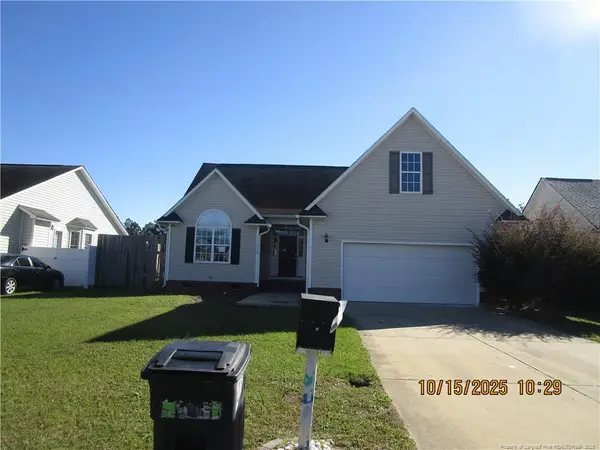 $195,500Active3 beds 2 baths1,615 sq. ft.
$195,500Active3 beds 2 baths1,615 sq. ft.3109 Burton Drive, Fayetteville, NC 28306
MLS# LP752474Listed by: TAB REAL ESTATE, LLC.
