109 Mcfadyen Drive, Fayetteville, NC 28314
Local realty services provided by:ERA Strother Real Estate
109 Mcfadyen Drive,Fayetteville, NC 28314
$315,000
- 5 Beds
- 2 Baths
- 2,698 sq. ft.
- Single family
- Active
Listed by:sherice wood
Office:the housing mentors
MLS#:751935
Source:NC_FRAR
Price summary
- Price:$315,000
- Price per sq. ft.:$116.75
About this home
Welcome to your Fayetteville retreat, a beautifully refreshed brick home offering nearly 2,700 sq. ft. of flexible living space on a serene, wooded over half-acre lot. Perfectly blending comfort, character, and convenience, this home feels like a peaceful getaway just minutes from shopping, dining, I-295, and Fort Liberty.
Step inside and you’ll immediately notice the natural light, open flow, and fresh updates throughout. The spacious living room and inviting dining area create the perfect setting for gatherings, while the stylish kitchen opens directly to an expansive deck overlooking the tranquil backyard, ideal for morning coffee or unwinding at sunset.
Upstairs, the primary suite offers a cozy fireplace, brand-new carpet in upstairs bedrooms and fresh paint, creating a true retreat. Each additional bedroom is generously sized, and the flexible bonus room with its own closet and fireplace can easily serve as a family room, media space, or even a fifth bedroom.
Need more versatility? The bonus room’s private exterior entrance makes it perfect for a home office, guest suite, studio, or even a private rental opportunity.
Outside, enjoy Carolina living at its best a large, wooded backyard with mature trees, an expansive deck, and a storage/workshop shed that adds both charm and function. Whether you’re hosting friends, working from home, or simply enjoying the quiet beauty of your surroundings, this home offers the space and setting to do it all.
*BONUS: SELLER IS OFFERING 10K USE AS YOU CHOOSE BUYER INCENTIVE
Contact an agent
Home facts
- Year built:1967
- Listing ID #:751935
- Added:56 day(s) ago
- Updated:October 29, 2025 at 03:24 PM
Rooms and interior
- Bedrooms:5
- Total bathrooms:2
- Full bathrooms:2
- Living area:2,698 sq. ft.
Heating and cooling
- Cooling:Central Air
Structure and exterior
- Year built:1967
- Building area:2,698 sq. ft.
Schools
- High school:Westover Senior High
- Middle school:Westover Middle School
Utilities
- Water:Public
- Sewer:Public Sewer
Finances and disclosures
- Price:$315,000
- Price per sq. ft.:$116.75
New listings near 109 Mcfadyen Drive
- New
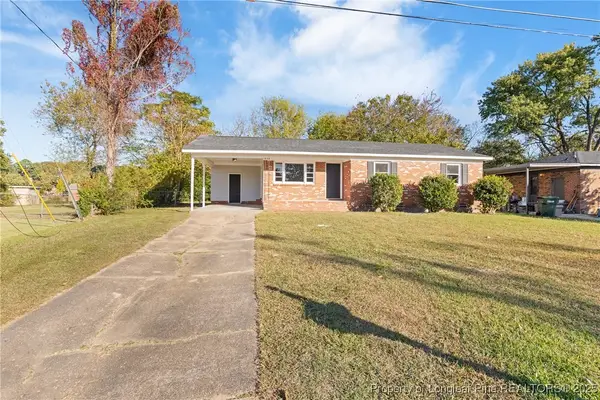 $185,000Active3 beds 2 baths1,112 sq. ft.
$185,000Active3 beds 2 baths1,112 sq. ft.814 Maverick Court, Fayetteville, NC 28303
MLS# 752533Listed by: THOMAS REAL ESTATE SERVICES - New
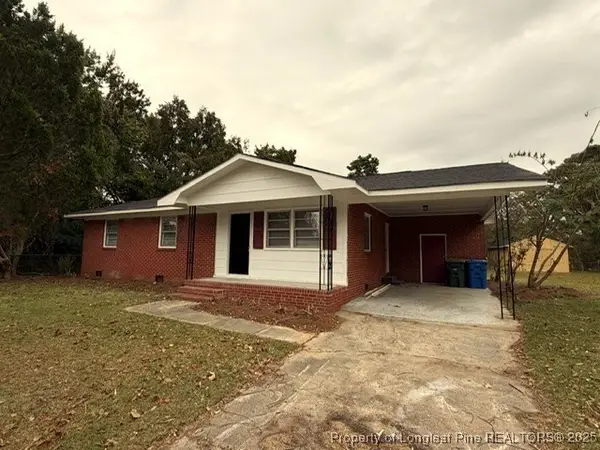 $169,900Active3 beds 2 baths1,050 sq. ft.
$169,900Active3 beds 2 baths1,050 sq. ft.5332 Mesa Court, Fayetteville, NC 28303
MLS# 752529Listed by: BLOOM REALTY - New
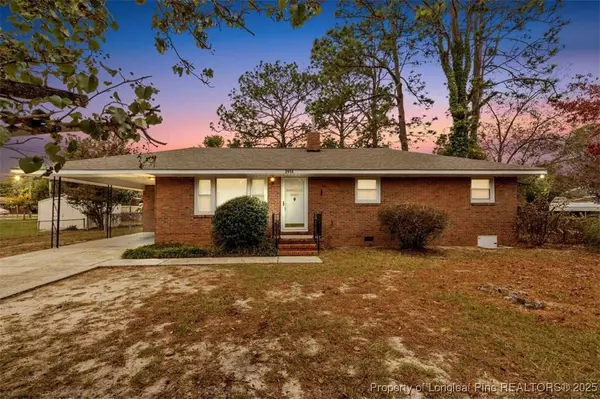 $176,000Active3 beds 2 baths1,052 sq. ft.
$176,000Active3 beds 2 baths1,052 sq. ft.3918 Glenridge Road, Fayetteville, NC 28304
MLS# 752503Listed by: CRESFUND REALTY - New
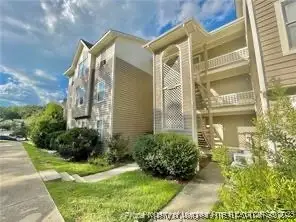 $108,000Active3 beds 2 baths1,224 sq. ft.
$108,000Active3 beds 2 baths1,224 sq. ft.6740 Willowbrook Drive #4, Fayetteville, NC 28314
MLS# 752518Listed by: COLDWELL BANKER ADVANTAGE - FAYETTEVILLE - New
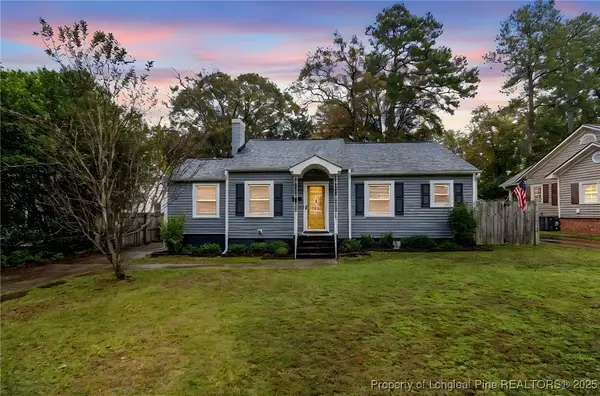 $250,000Active3 beds 2 baths1,396 sq. ft.
$250,000Active3 beds 2 baths1,396 sq. ft.936 Mckimmon Road, Fayetteville, NC 28303
MLS# 752108Listed by: ATLAS REAL ESTATE PARTNERS - New
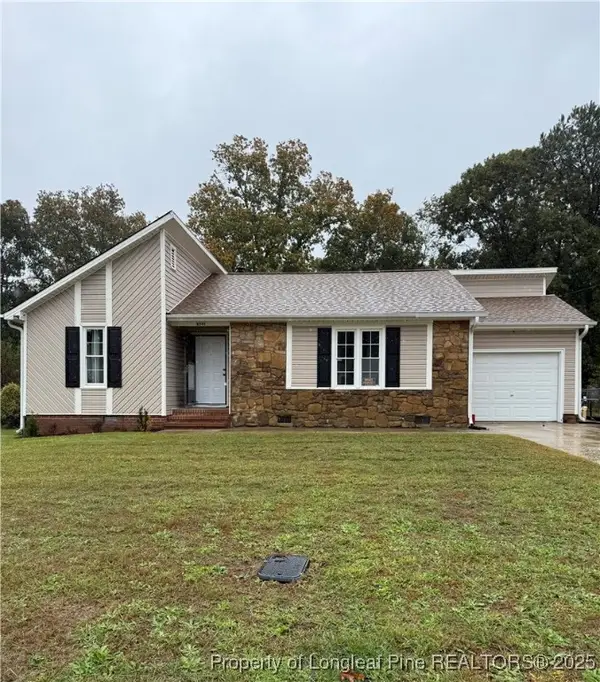 Listed by ERA$215,000Active3 beds 2 baths1,230 sq. ft.
Listed by ERA$215,000Active3 beds 2 baths1,230 sq. ft.6345 Hawfield Drive, Fayetteville, NC 28303
MLS# 752452Listed by: ERA STROTHER REAL ESTATE - New
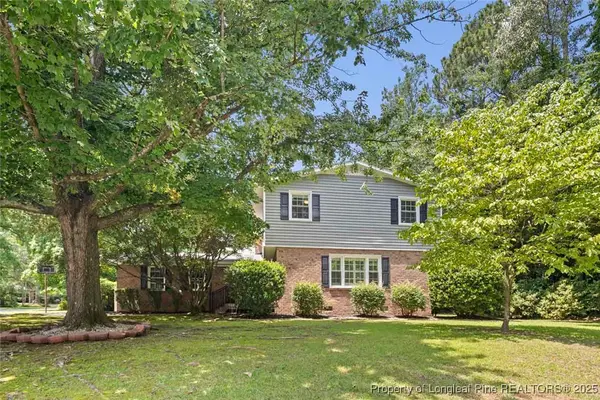 $370,000Active4 beds 3 baths2,926 sq. ft.
$370,000Active4 beds 3 baths2,926 sq. ft.3311 Jura Drive, Fayetteville, NC 28303
MLS# 752475Listed by: COLDWELL BANKER ADVANTAGE - FAYETTEVILLE - New
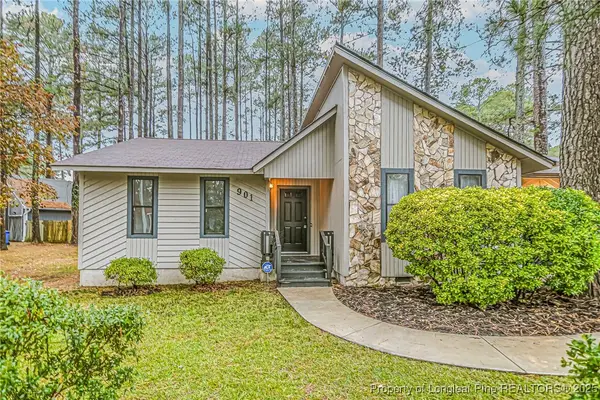 $198,000Active3 beds 2 baths1,137 sq. ft.
$198,000Active3 beds 2 baths1,137 sq. ft.901 Drew Court, Fayetteville, NC 28311
MLS# 752131Listed by: LPT REALTY LLC - New
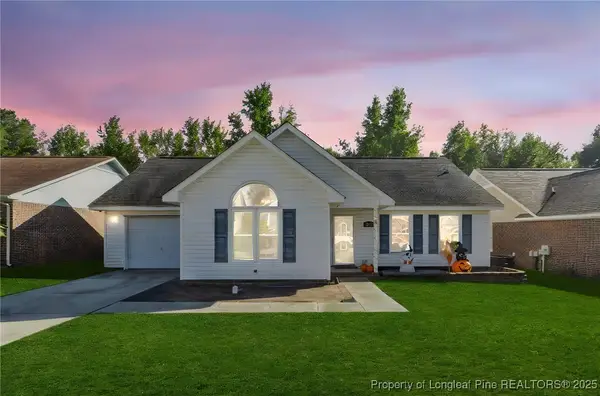 $236,000Active3 beds 2 baths1,234 sq. ft.
$236,000Active3 beds 2 baths1,234 sq. ft.5917 Bloomsbury Drive, Fayetteville, NC 28306
MLS# 749315Listed by: SASQUATCH REAL ESTATE TEAM - New
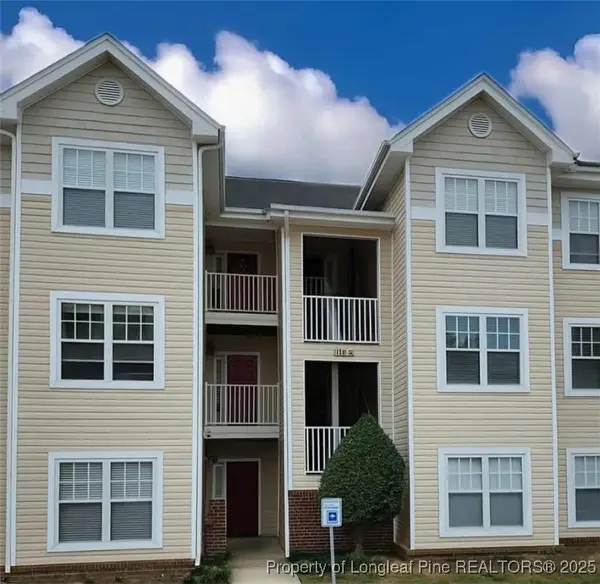 $199,900Active3 beds 2 baths1,570 sq. ft.
$199,900Active3 beds 2 baths1,570 sq. ft.3314 Harbour Pointe Place #3, Fayetteville, NC 28314
MLS# 752448Listed by: EXP REALTY LLC
