1100 Clarendon Street #606, Fayetteville, NC 28305
Local realty services provided by:ERA Strother Real Estate
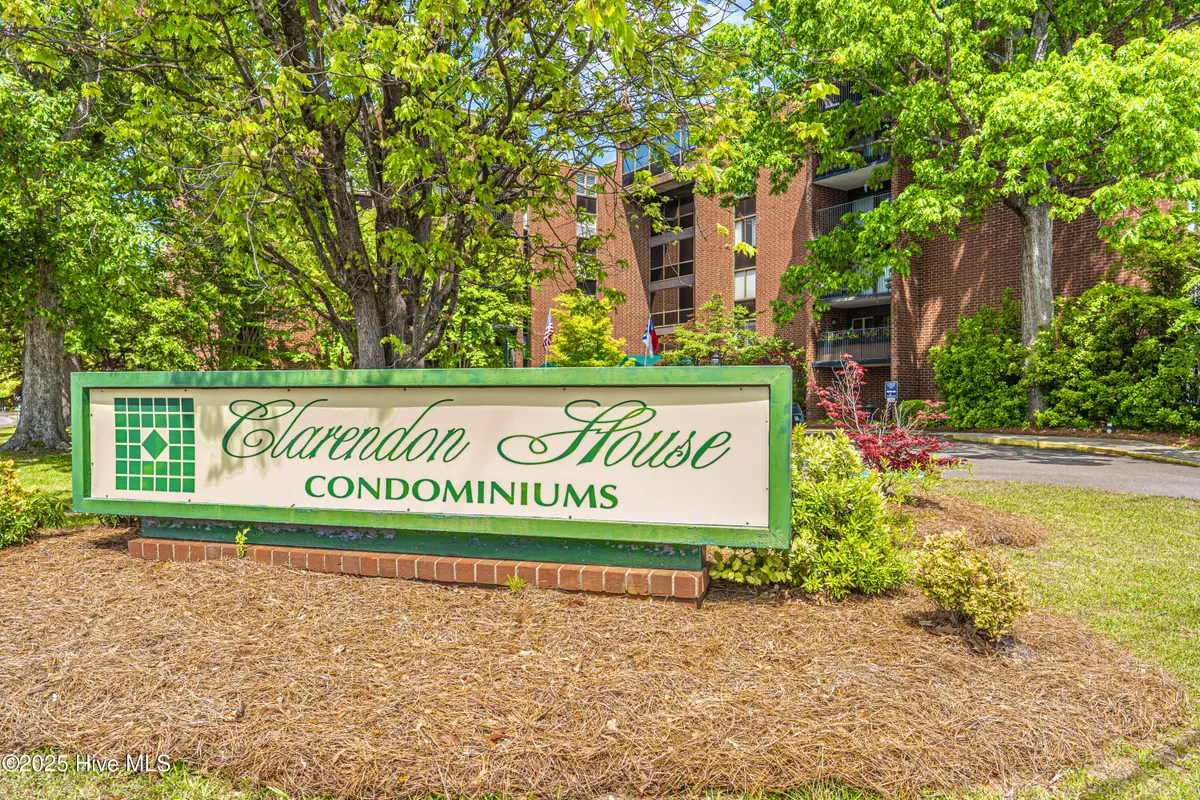


1100 Clarendon Street #606,Fayetteville, NC 28305
$110,000
- 1 Beds
- 1 Baths
- 730 sq. ft.
- Condominium
- Active
Listed by:polly simpson
Office:nexthome in the pines
MLS#:100503635
Source:NC_CCAR
Price summary
- Price:$110,000
- Price per sq. ft.:$150.68
About this home
Unit 606 at 1100 Clarendon Street in Fayetteville, NC, is a charming penthouse condo situated in the historic Haymount neighborhood. This one-bedroom, one-bathroom unit offers a cozy and inviting living space, ideal for those seeking comfort and convenience.The open floor plan includes a living room is spacious with huge sliding glass doors so the natural light floods in. The modern kitchen is equipped with all essential appliances, including a dishwasher, range, and refrigerator, and microwave the kitchen is both functional and efficient. Enjoy serene views of the beautifully landscaped gardens and pool area from your own private balcony. The unit features new wood and tile flooring, fresh paint and plantation shutters on the windows. The building offers secured entry, ample parking, and a communal laundry room on the first floor for added convenience. The HVAC unit was recently replaced in 2024. Within walking distance to the popular Haymount Truck Stop, Leclair's General Store, the Cape Fear Regional Theater, Latitude 35 Bar & Grill, Red Desk Café and Miller's Brew and post office offering a vibrant urban lifestyle. The monthly HOA dues cover electricity, sewer, and water, simplifying living expenses. Whether you're a first-time buyer, looking to downsize, or seeking a low-maintenance lifestyle in one of Fayetteville's most desirable neighborhoods, unit 606 at The Clarendon House is a perfect choice for those looking to experience the best of Fayetteville's Haymount district and a no maintenance condo where the HOA is only $302/month and includes electric, water and trash.
Contact an agent
Home facts
- Year built:1972
- Listing Id #:100503635
- Added:111 day(s) ago
- Updated:August 15, 2025 at 10:12 AM
Rooms and interior
- Bedrooms:1
- Total bathrooms:1
- Full bathrooms:1
- Living area:730 sq. ft.
Heating and cooling
- Heating:Electric, Heat Pump, Heating
Structure and exterior
- Roof:Flat
- Year built:1972
- Building area:730 sq. ft.
Schools
- High school:Terry Sanford High
- Middle school:R. Max Abbott Middle
- Elementary school:Alma Easom
Utilities
- Water:Municipal Water Available
Finances and disclosures
- Price:$110,000
- Price per sq. ft.:$150.68
New listings near 1100 Clarendon Street #606
- New
 $339,900Active4 beds 3 baths1,938 sq. ft.
$339,900Active4 beds 3 baths1,938 sq. ft.2721 Millbrook Road, Fayetteville, NC 28303
MLS# LP748628Listed by: COLDWELL BANKER ADVANTAGE - FAYETTEVILLE - New
 $239,900Active3 beds 2 baths1,640 sq. ft.
$239,900Active3 beds 2 baths1,640 sq. ft.815 Nighthawk Place, Fayetteville, NC 28314
MLS# LP748784Listed by: COLDWELL BANKER ADVANTAGE - FAYETTEVILLE - New
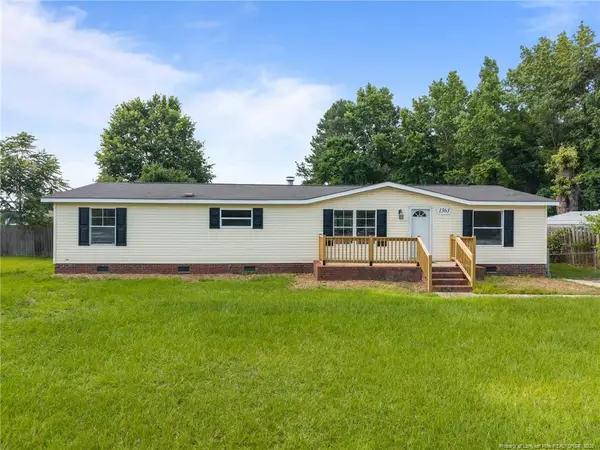 $175,000Active3 beds 2 baths1,560 sq. ft.
$175,000Active3 beds 2 baths1,560 sq. ft.1363 Tom Starling Road, Fayetteville, NC 28306
MLS# LP748769Listed by: FAIRCLOTH INVESTMENT REALTY LLC - New
 $310,000Active5 beds 3 baths2,181 sq. ft.
$310,000Active5 beds 3 baths2,181 sq. ft.436 Oakgrove Drive, Fayetteville, NC 28314
MLS# LP748619Listed by: REALTY WORLD PROPERTIES OF THE PINES - New
 $585,000Active4 beds 4 baths3,514 sq. ft.
$585,000Active4 beds 4 baths3,514 sq. ft.2615 S Edgewater Drive, Fayetteville, NC 28303
MLS# LP748641Listed by: TOWNSEND REAL ESTATE - New
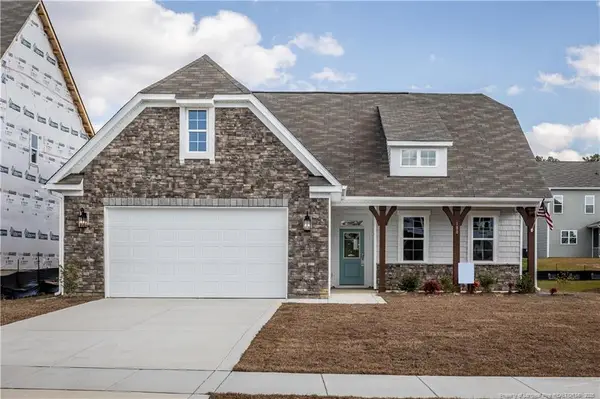 $342,165Active3 beds 2 baths1,502 sq. ft.
$342,165Active3 beds 2 baths1,502 sq. ft.228 Marlborough, Homesite 444, Raeford, NC 28376
MLS# LP748767Listed by: MCKEE REALTY - New
 $396,029Active4 beds 3 baths2,398 sq. ft.
$396,029Active4 beds 3 baths2,398 sq. ft.214 Marlborough, Homesite 445, Raeford, NC 28376
MLS# LP748772Listed by: MCKEE REALTY - New
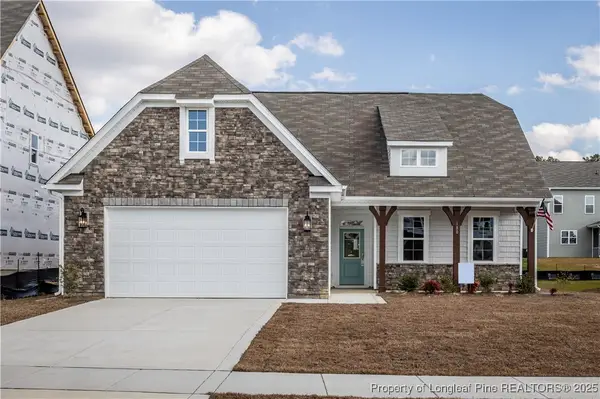 $342,165Active3 beds 2 baths1,502 sq. ft.
$342,165Active3 beds 2 baths1,502 sq. ft.228 Marlborough, Homesite 444, Raeford, NC 28376
MLS# 748767Listed by: MCKEE REALTY - New
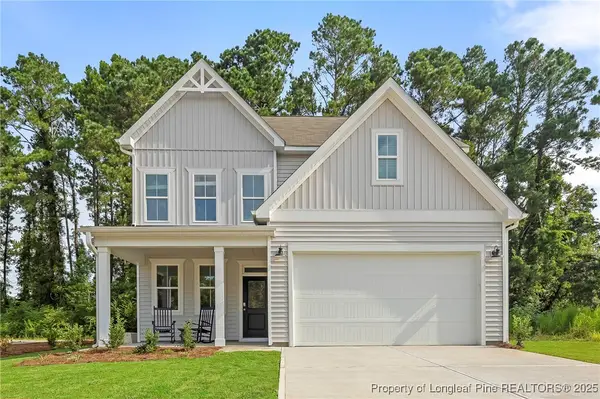 $396,029Active4 beds 3 baths2,398 sq. ft.
$396,029Active4 beds 3 baths2,398 sq. ft.214 Marlborough, Homesite 445, Raeford, NC 28376
MLS# 748772Listed by: MCKEE REALTY - New
 $212,500Active3 beds 2 baths1,209 sq. ft.
$212,500Active3 beds 2 baths1,209 sq. ft.466 Lansdowne Road, Fayetteville, NC 28314
MLS# LP748504Listed by: ON POINT REALTY
