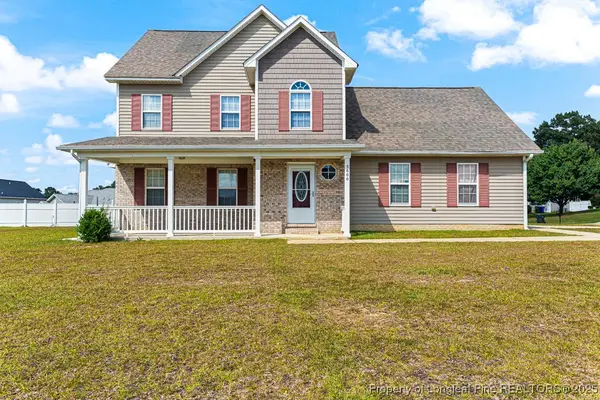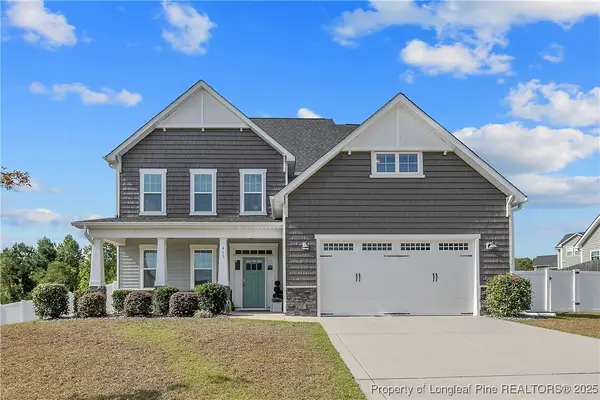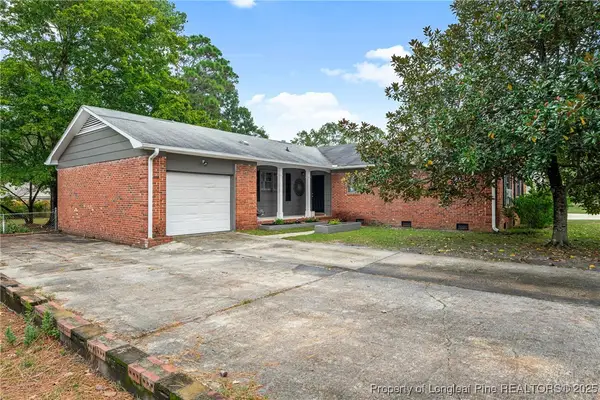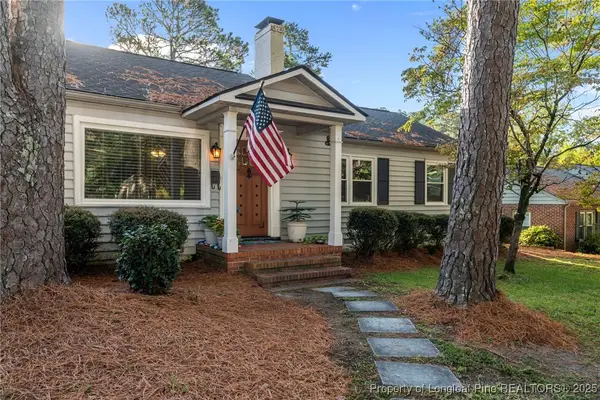436 Oakgrove Drive, Fayetteville, NC 28314
Local realty services provided by:ERA Strother Real Estate
436 Oakgrove Drive,Fayetteville, NC 28314
$285,000
- 5 Beds
- 3 Baths
- 2,181 sq. ft.
- Single family
- Pending
Listed by:nicole bowman
Office:realty world properties of the pines
MLS#:748619
Source:NC_FRAR
Price summary
- Price:$285,000
- Price per sq. ft.:$130.67
About this home
Welcome to 436 Oakgrove Drive! This beautifully maintained home is move-in ready and waiting for its new owners. With 5 bedrooms (or 4 plus an office) and 3 full bathrooms, you'll find no shortage of space or storage. Located in an established neighborhood just minutes from Fort Bragg, shopping, and entertainment, this home offers both convenience and comfort. Step onto the inviting covered porch—perfect for your rocking chairs—and into the welcoming foyer, flanked by a formal dining room and a versatile office or 5th bedroom. The cozy living area features a wood-burning fireplace, ideal for relaxing evenings or entertaining guests. The kitchen is a showstopper, complete with stainless-look appliances, a waterfall backsplash, oversized sink, breakfast nook, and a convenient breakfast bar. The well-thought-out floor plan includes a first-floor primary suite with a double vanity and a beautifully tiled walk-in shower. Upstairs, you'll find three additional bedrooms, a full bathroom, a walk-in attic (perfect for storage or hobbies), and a heated/cooled bonus storage area. The one-car garage is currently set up as a home gym—squat rack and floor mats are negotiable. Enjoy the fully fenced backyard with a spacious deck and freshly laid pine straw for easy lawn maintenance. Schedule your showing today—this home is easy to tour and owner-occupied!
Contact an agent
Home facts
- Year built:1984
- Listing ID #:748619
- Added:51 day(s) ago
- Updated:October 05, 2025 at 07:49 AM
Rooms and interior
- Bedrooms:5
- Total bathrooms:3
- Full bathrooms:3
- Living area:2,181 sq. ft.
Heating and cooling
- Cooling:Central Air
- Heating:Electric
Structure and exterior
- Year built:1984
- Building area:2,181 sq. ft.
Schools
- High school:Westover Senior High
- Middle school:Westover Middle School
Utilities
- Water:Public
- Sewer:Public Sewer
Finances and disclosures
- Price:$285,000
- Price per sq. ft.:$130.67
New listings near 436 Oakgrove Drive
- New
 $244,900Active3 beds 2 baths1,510 sq. ft.
$244,900Active3 beds 2 baths1,510 sq. ft.202 Marshall Road, Fayetteville, NC 28303
MLS# 751348Listed by: MAIN STREET REALTY INC. - New
 $219,000Active3 beds 2 baths1,428 sq. ft.
$219,000Active3 beds 2 baths1,428 sq. ft.1109 Strickland Bridge Road, Fayetteville, NC 28304
MLS# 750968Listed by: EXP REALTY LLC - New
 $345,000Active3 beds 2 baths2,055 sq. ft.
$345,000Active3 beds 2 baths2,055 sq. ft.2706 Huntington Road, Fayetteville, NC 28303
MLS# 751170Listed by: TOWNSEND REAL ESTATE - New
 $225,000Active3 beds 2 baths1,724 sq. ft.
$225,000Active3 beds 2 baths1,724 sq. ft.1403 Valencia Drive, Fayetteville, NC 28303
MLS# 751303Listed by: DESTINY REAL ESTATE - New
 $295,000Active4 beds 3 baths2,041 sq. ft.
$295,000Active4 beds 3 baths2,041 sq. ft.5000 Windflower Drive, Fayetteville, NC 28314
MLS# 751336Listed by: RE/MAX CHOICE - New
 $520,000Active5 beds 4 baths3,499 sq. ft.
$520,000Active5 beds 4 baths3,499 sq. ft.415 Longthorpe Road, Fayetteville, NC 28311
MLS# 749794Listed by: BHHS ALL AMERICAN HOMES #2 - New
 $271,000Active3 beds 2 baths1,641 sq. ft.
$271,000Active3 beds 2 baths1,641 sq. ft.3632 Pine Cone Lane, Fayetteville, NC 28306
MLS# LP751334Listed by: ONNIT REALTY GROUP - New
 $240,000Active4 beds 2 baths1,698 sq. ft.
$240,000Active4 beds 2 baths1,698 sq. ft.537 Glen Canyon Drive, Fayetteville, NC 28303
MLS# 751175Listed by: REAL BROKER LLC - New
 $334,900Active3 beds 3 baths2,164 sq. ft.
$334,900Active3 beds 3 baths2,164 sq. ft.3649 Standard Drive, Fayetteville, NC 28306
MLS# 749103Listed by: REDFIN CORP. - New
 $339,900Active3 beds 2 baths1,694 sq. ft.
$339,900Active3 beds 2 baths1,694 sq. ft.1425 Pine Valley Loop, Fayetteville, NC 28305
MLS# 751120Listed by: REDFIN CORP.
