1133 Christina Street, Fayetteville, NC 28314
Local realty services provided by:ERA Parrish Realty Legacy Group
1133 Christina Street,Fayetteville, NC 28314
$235,000
- 4 Beds
- 3 Baths
- - sq. ft.
- Single family
- Sold
Listed by:sean mcdonough
Office:lpt realty llc.
MLS#:LP749634
Source:RD
Sorry, we are unable to map this address
Price summary
- Price:$235,000
About this home
Don’t miss this beautifully maintained **4-bedroom, 3-bathroom** home, perfectly situated just minutes from **Fort Bragg**, shopping centers, grocery stores, and a **24-hour gym**—everything you need right at your fingertips!Step inside to find **tile flooring throughout the main living areas**, offering both durability and easy maintenance, paired with **exceptionally clean carpet** in all bedrooms for added comfort. The **updated kitchen** features modern finishes, ample cabinet space, and a functional layout that makes cooking and entertaining a breeze.The spacious floor plan includes four well-sized bedrooms and three full bathrooms, ideal for guests, or a home office setup. Each space is thoughtfully designed for comfort and everyday living.Outside, the backyard is a true retreat, featuring mature trees and a **custom-built tree fort**—a fun and unique bonus! Whether you're relaxing, entertaining, or playing, this outdoor space offers something for everyone.Buy with confidence knowing your HVAC was replaced in 2018, Water Heater in 2025, Roof in ...This move-in-ready home combines location, charm, and modern updates—schedule your private showing today and make **1133 Christina St** your new address!
Contact an agent
Home facts
- Year built:1989
- Listing ID #:LP749634
- Added:56 day(s) ago
- Updated:October 29, 2025 at 06:54 AM
Rooms and interior
- Bedrooms:4
- Total bathrooms:3
- Full bathrooms:3
Structure and exterior
- Year built:1989
Finances and disclosures
- Price:$235,000
New listings near 1133 Christina Street
- New
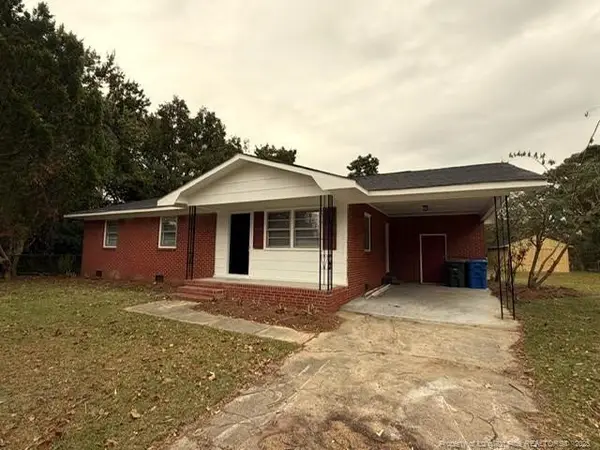 $169,900Active3 beds 2 baths1,050 sq. ft.
$169,900Active3 beds 2 baths1,050 sq. ft.5332 Mesa Court, Fayetteville, NC 28303
MLS# LP752529Listed by: BLOOM REALTY - New
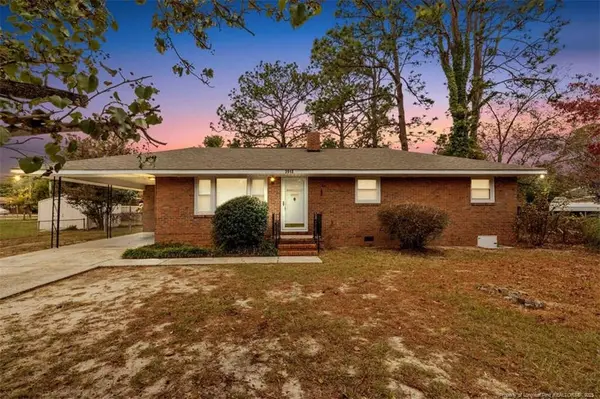 $176,000Active3 beds 2 baths1,052 sq. ft.
$176,000Active3 beds 2 baths1,052 sq. ft.3918 Glenridge Road, Fayetteville, NC 28304
MLS# LP752503Listed by: CRESFUND REALTY - New
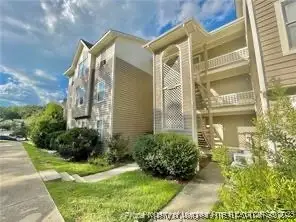 $108,000Active3 beds 2 baths1,224 sq. ft.
$108,000Active3 beds 2 baths1,224 sq. ft.6740 Willowbrook Drive #4, Fayetteville, NC 28314
MLS# 752518Listed by: COLDWELL BANKER ADVANTAGE - FAYETTEVILLE - New
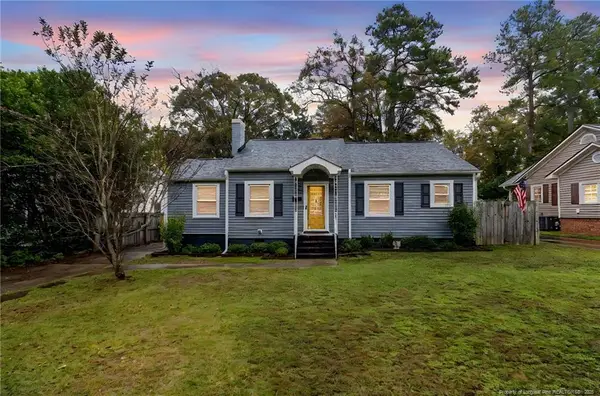 $250,000Active3 beds 2 baths1,396 sq. ft.
$250,000Active3 beds 2 baths1,396 sq. ft.936 Mckimmon Road, Fayetteville, NC 28303
MLS# LP752108Listed by: ATLAS REAL ESTATE PARTNERS - New
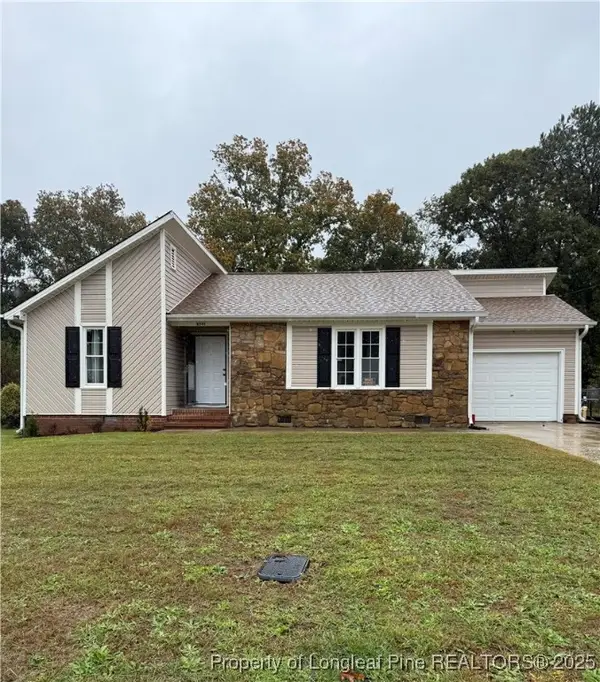 Listed by ERA$215,000Active3 beds 2 baths1,230 sq. ft.
Listed by ERA$215,000Active3 beds 2 baths1,230 sq. ft.6345 Hawfield Drive, Fayetteville, NC 28303
MLS# 752452Listed by: ERA STROTHER REAL ESTATE - New
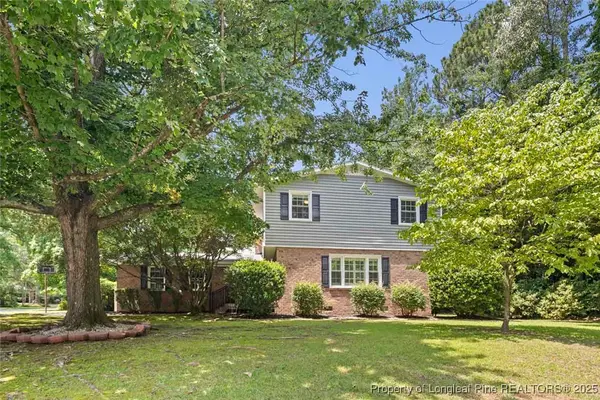 $370,000Active4 beds 3 baths2,926 sq. ft.
$370,000Active4 beds 3 baths2,926 sq. ft.3311 Jura Drive, Fayetteville, NC 28303
MLS# 752475Listed by: COLDWELL BANKER ADVANTAGE - FAYETTEVILLE - New
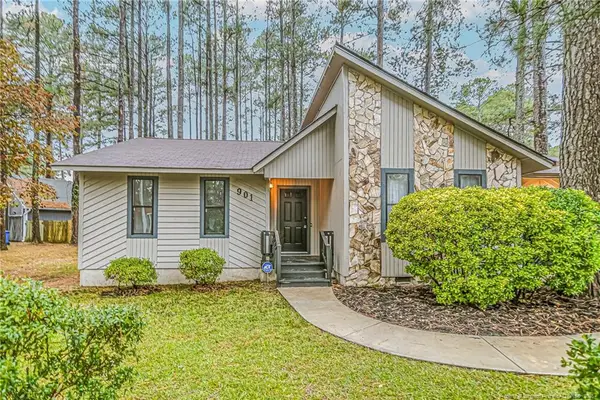 $198,000Active3 beds 2 baths1,137 sq. ft.
$198,000Active3 beds 2 baths1,137 sq. ft.901 Drew Court, Fayetteville, NC 28311
MLS# LP752131Listed by: LPT REALTY LLC - New
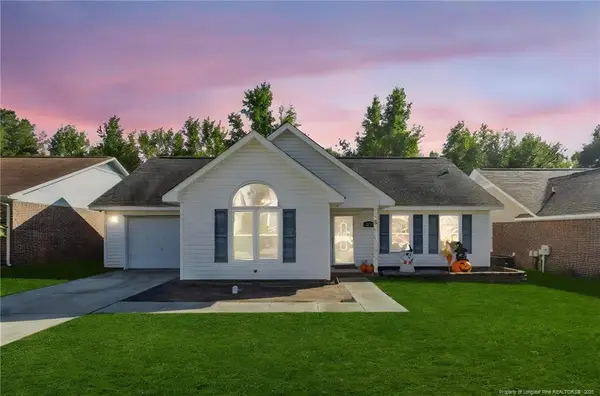 $236,000Active3 beds 2 baths1,234 sq. ft.
$236,000Active3 beds 2 baths1,234 sq. ft.5917 Bloomsbury Drive, Fayetteville, NC 28306
MLS# LP749315Listed by: SASQUATCH REAL ESTATE TEAM - New
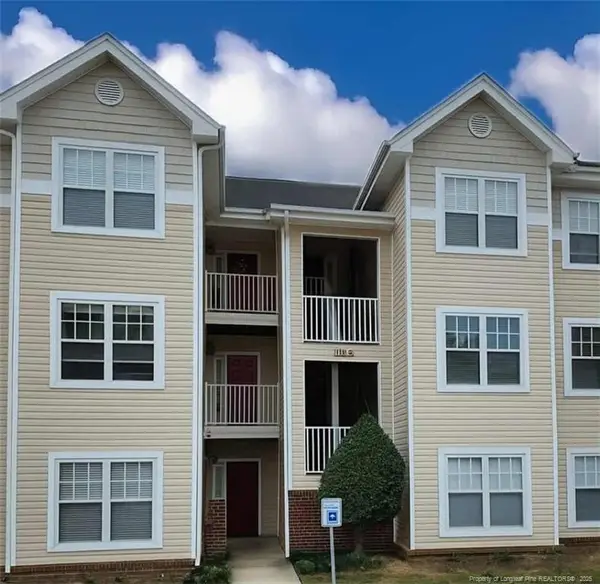 $199,900Active3 beds 2 baths1,570 sq. ft.
$199,900Active3 beds 2 baths1,570 sq. ft.3314 Harbour Pointe Place #3, Fayetteville, NC 28314
MLS# LP752448Listed by: EXP REALTY LLC - New
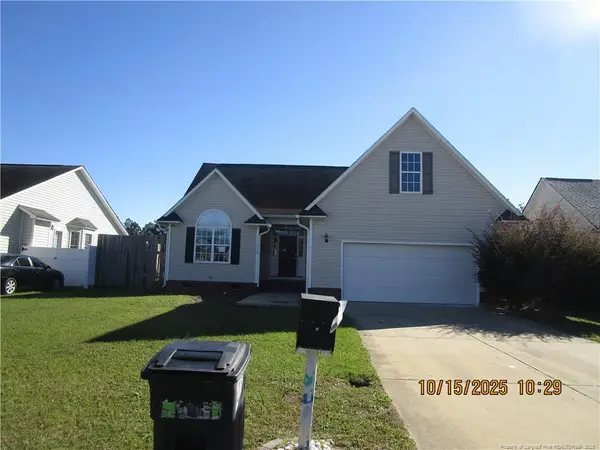 $195,500Active3 beds 2 baths1,615 sq. ft.
$195,500Active3 beds 2 baths1,615 sq. ft.3109 Burton Drive, Fayetteville, NC 28306
MLS# LP752474Listed by: TAB REAL ESTATE, LLC.
