1312 Longleaf Drive, Fayetteville, NC 28305
Local realty services provided by:ERA Strother Real Estate
Listed by:kenneth barefoot
Office:coldwell banker advantage - fayetteville
MLS#:749319
Source:NC_FRAR
Price summary
- Price:$534,900
- Price per sq. ft.:$231.96
- Monthly HOA dues:$266.67
About this home
Beautiful Brick Townhome with Golf Course Views – Highland Country Club
Welcome to this stunning brick townhome located at Highland Country Club, perfectly positioned beside Tee Box #6 with gorgeous golf course views. This rare end-unit home offers privacy with no neighbor on one side, plus unbeatable convenience just minutes from downtown.
Features include:
-Owner’s Suite on Main Level with tiled shower
-Freshly updated interior with new paint and wallpaper
-Upgraded kitchen with brand-new stainless steel appliances: refrigerator, range, dishwasher, and microwave
-Hardwood floors downstairs, new carpet upstairs
-Oversized double garage – perfect for extra storage or workshop space
-Private brick patio overlooking the golf course and tee box
This home has it all—location, privacy, and views. Take a morning walk on the golf course or stroll up to the Highland Country Club.
Contact an agent
Home facts
- Year built:1996
- Listing ID #:749319
- Added:1 day(s) ago
- Updated:September 03, 2025 at 04:44 PM
Rooms and interior
- Bedrooms:3
- Total bathrooms:3
- Full bathrooms:2
- Half bathrooms:1
- Living area:2,306 sq. ft.
Heating and cooling
- Cooling:Central Air, Electric
Structure and exterior
- Year built:1996
- Building area:2,306 sq. ft.
- Lot area:0.19 Acres
Schools
- High school:Terry Sanford Senior High
- Middle school:Max Abbott Middle School
- Elementary school:Vanstory Hills Elementary (3-5)
Utilities
- Water:Public
- Sewer:Public Sewer
Finances and disclosures
- Price:$534,900
- Price per sq. ft.:$231.96
New listings near 1312 Longleaf Drive
- New
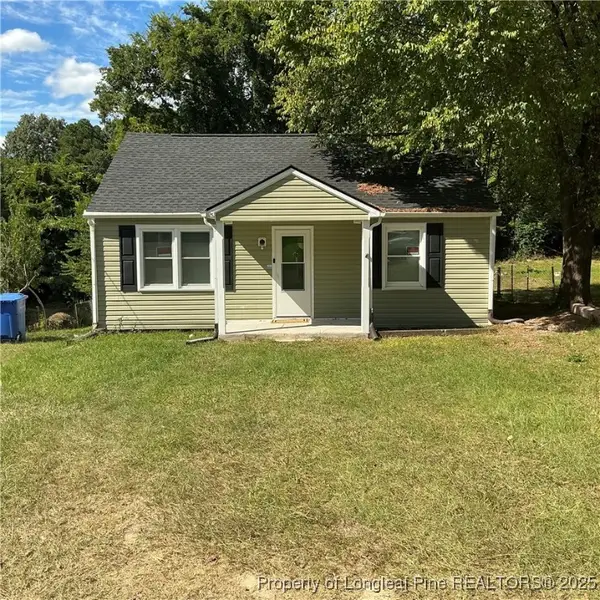 $205,000Active3 beds 2 baths901 sq. ft.
$205,000Active3 beds 2 baths901 sq. ft.210 Sunset Avenue, Fayetteville, NC 28301
MLS# 749692Listed by: OASIS REALTY AGENCY - New
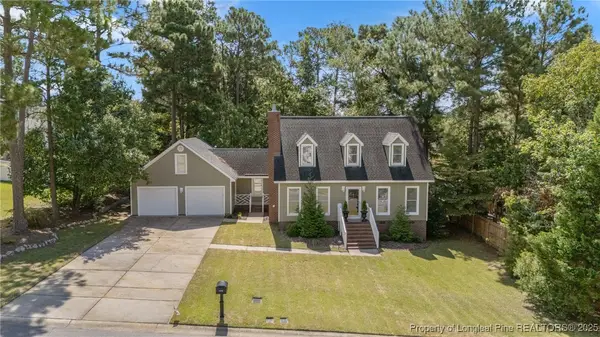 $310,000Active3 beds 3 baths1,874 sq. ft.
$310,000Active3 beds 3 baths1,874 sq. ft.6415 Burnside Place, Fayetteville, NC 28311
MLS# 749713Listed by: COLDWELL BANKER ADVANTAGE - FAYETTEVILLE - New
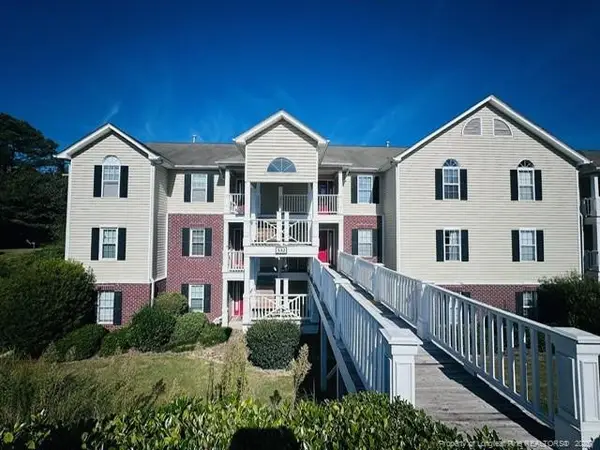 $149,900Active2 beds 2 baths1,254 sq. ft.
$149,900Active2 beds 2 baths1,254 sq. ft.332 Bubble Creek Court #2, Fayetteville, NC 28311
MLS# LP749694Listed by: BLOOM REALTY - New
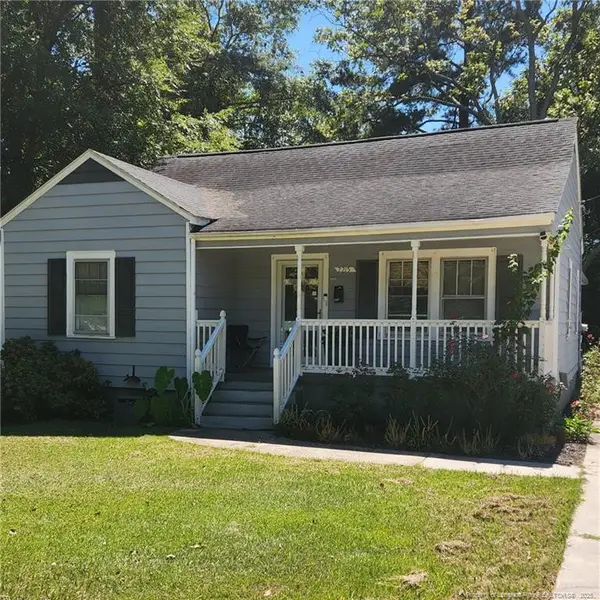 $210,000Active3 beds 2 baths1,266 sq. ft.
$210,000Active3 beds 2 baths1,266 sq. ft.2215 Bragg Blvd Boulevard, Fayetteville, NC 28303
MLS# LP748284Listed by: TEMPORARY OFFICE - Open Sun, 1 to 4pmNew
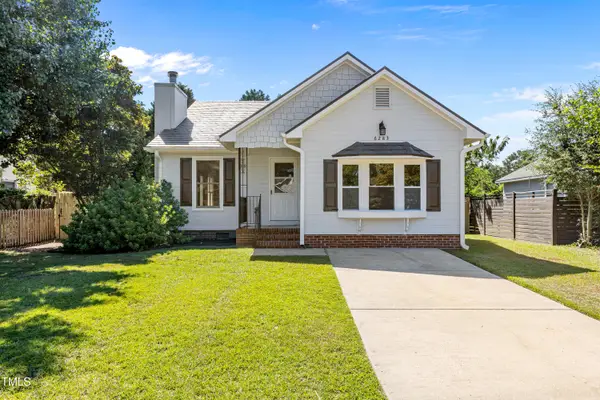 $219,000Active3 beds 2 baths1,515 sq. ft.
$219,000Active3 beds 2 baths1,515 sq. ft.6283 Withers Drive, Fayetteville, NC 28304
MLS# 10119359Listed by: ANN MILTON REALTY - New
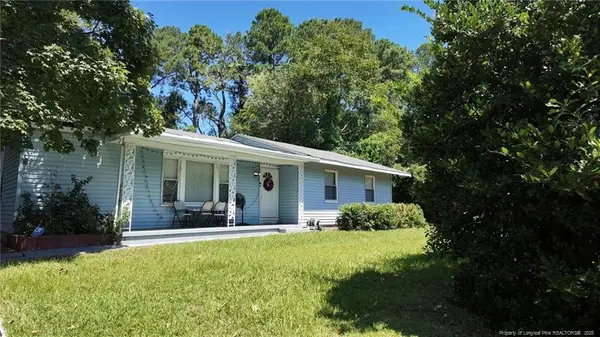 $174,000Active3 beds 2 baths1,336 sq. ft.
$174,000Active3 beds 2 baths1,336 sq. ft.3118 Imperial Drive, Fayetteville, NC 28303
MLS# LP749618Listed by: NELSON REALTY GROUP, LLC. - New
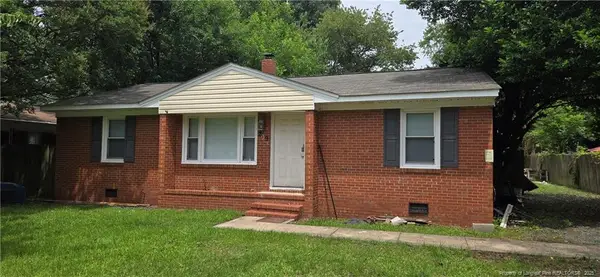 $130,000Active3 beds 1 baths1,161 sq. ft.
$130,000Active3 beds 1 baths1,161 sq. ft.209 Faison Avenue, Fayetteville, NC 28304
MLS# LP749681Listed by: EXP REALTY LLC - New
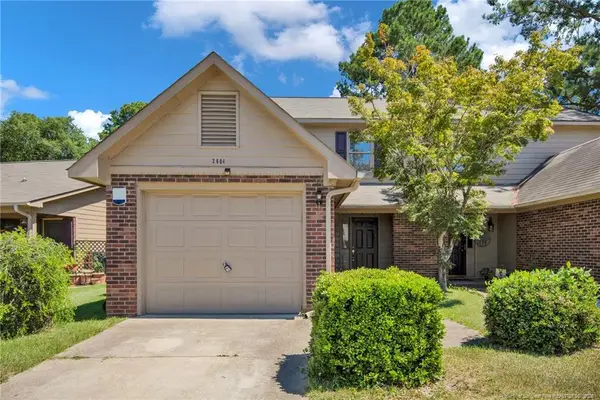 $185,000Active2 beds 3 baths1,312 sq. ft.
$185,000Active2 beds 3 baths1,312 sq. ft.2604 Burke Lane, Fayetteville, NC 28306
MLS# LP749120Listed by: THE VILLA REALTY, LLC. - Open Sun, 12 to 6pmNew
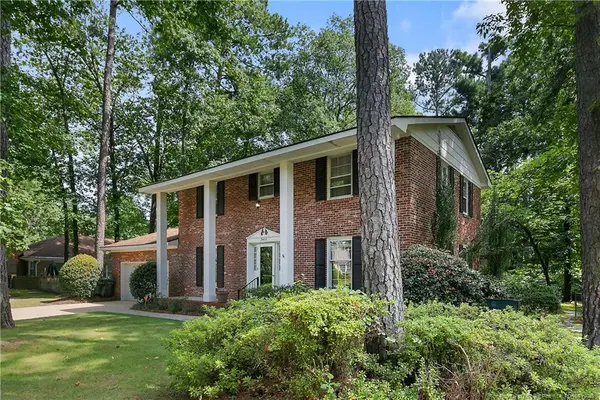 $279,900Active3 beds 3 baths1,983 sq. ft.
$279,900Active3 beds 3 baths1,983 sq. ft.3407 Sugar Cane Circle, Fayetteville, NC 28303
MLS# LP749592Listed by: TOWNSEND REAL ESTATE - New
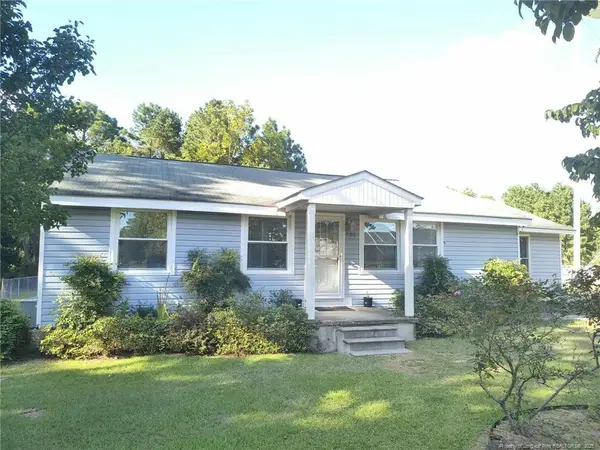 $120,000Active3 beds 1 baths1,488 sq. ft.
$120,000Active3 beds 1 baths1,488 sq. ft.706 Elliot Farm Road, Fayetteville, NC 28311
MLS# LP749674Listed by: THOMAS REAL ESTATE SERVICES
