1742 Martindale Drive, Fayetteville, NC 28304
Local realty services provided by:ERA Strother Real Estate
1742 Martindale Drive,Fayetteville, NC 28304
$244,900
- 4 Beds
- 4 Baths
- 1,972 sq. ft.
- Single family
- Pending
Listed by:jessica darling-bunce
Office:darling homes nc
MLS#:748500
Source:NC_FRAR
Price summary
- Price:$244,900
- Price per sq. ft.:$124.19
About this home
$5,000 SELLER PAID CLOSING COSTS! This beautifully renovated 4 bedroom, 4 bathroom brick home features all new laminate flooring, new LVT in the kitchen and bathrooms, new carpet in the bedrooms, and fresh paint throughout. The stunning kitchen offers new quartz countertops, new cabinets, new tile backsplash, new sink, and all new stainless steel appliances with a gas stove. The spacious layout consists of a foyer with half bathroom, living room, formal dining room, eat-in kitchen, laundry room, downstairs primary suite with a full bathroom, and upstairs 3 bedrooms with 1 full and 1 half bathroom. The property also offers a fully fenced-in backyard with a playset and shed for outside storage. Tucked away in a quiet, well-established neighborhood conveniently located less than 5 minutes from Cape Fear Valley Hospital and only 15 minutes from I-295 and base. This lovely house is ready for a new family to make it their home. Buyer agent friendly! Schedule your showing today!
Contact an agent
Home facts
- Year built:1962
- Listing ID #:748500
- Added:61 day(s) ago
- Updated:October 29, 2025 at 07:44 AM
Rooms and interior
- Bedrooms:4
- Total bathrooms:4
- Full bathrooms:2
- Half bathrooms:2
- Living area:1,972 sq. ft.
Heating and cooling
- Heating:Heat Pump
Structure and exterior
- Year built:1962
- Building area:1,972 sq. ft.
- Lot area:0.34 Acres
Schools
- High school:Douglas Byrd Senior High
- Middle school:Douglas Byrd Middle School
Utilities
- Water:Public
- Sewer:Public Sewer
Finances and disclosures
- Price:$244,900
- Price per sq. ft.:$124.19
New listings near 1742 Martindale Drive
- New
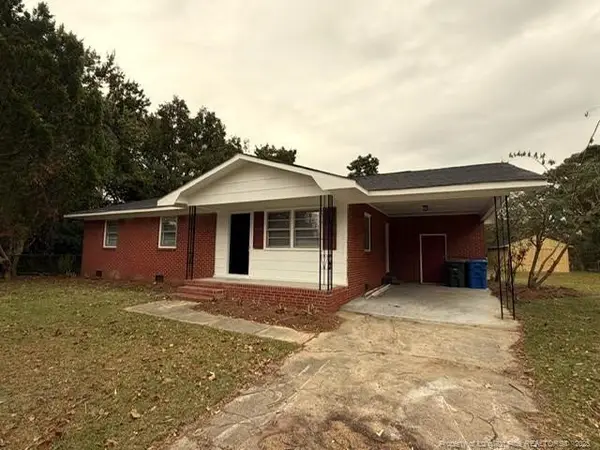 $169,900Active3 beds 2 baths1,050 sq. ft.
$169,900Active3 beds 2 baths1,050 sq. ft.5332 Mesa Court, Fayetteville, NC 28303
MLS# LP752529Listed by: BLOOM REALTY - New
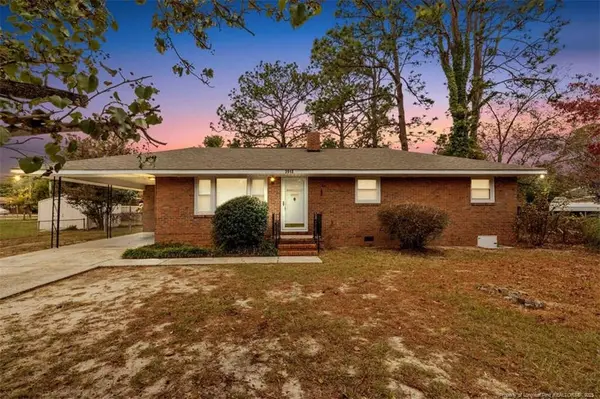 $176,000Active3 beds 2 baths1,052 sq. ft.
$176,000Active3 beds 2 baths1,052 sq. ft.3918 Glenridge Road, Fayetteville, NC 28304
MLS# LP752503Listed by: CRESFUND REALTY - New
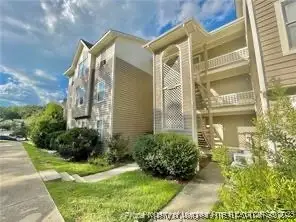 $108,000Active3 beds 2 baths1,224 sq. ft.
$108,000Active3 beds 2 baths1,224 sq. ft.6740 Willowbrook Drive #4, Fayetteville, NC 28314
MLS# 752518Listed by: COLDWELL BANKER ADVANTAGE - FAYETTEVILLE - New
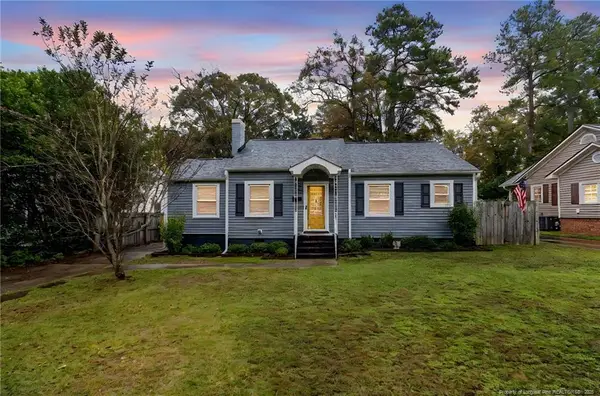 $250,000Active3 beds 2 baths1,396 sq. ft.
$250,000Active3 beds 2 baths1,396 sq. ft.936 Mckimmon Road, Fayetteville, NC 28303
MLS# LP752108Listed by: ATLAS REAL ESTATE PARTNERS - New
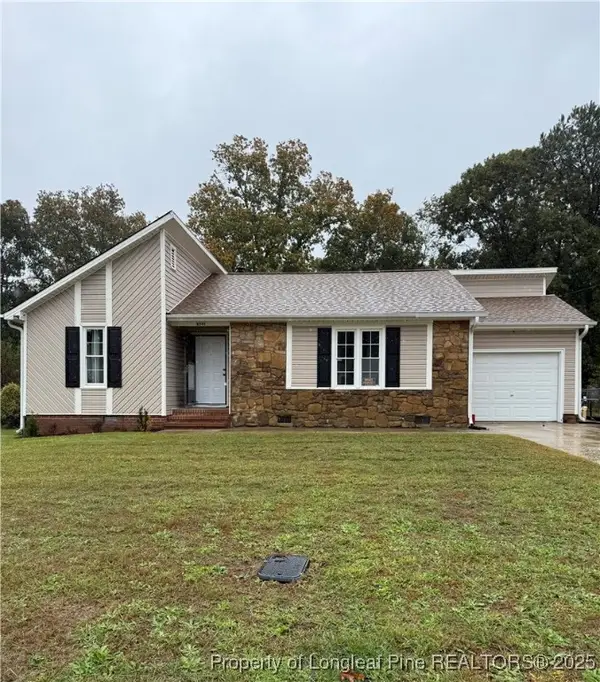 Listed by ERA$215,000Active3 beds 2 baths1,230 sq. ft.
Listed by ERA$215,000Active3 beds 2 baths1,230 sq. ft.6345 Hawfield Drive, Fayetteville, NC 28303
MLS# 752452Listed by: ERA STROTHER REAL ESTATE - New
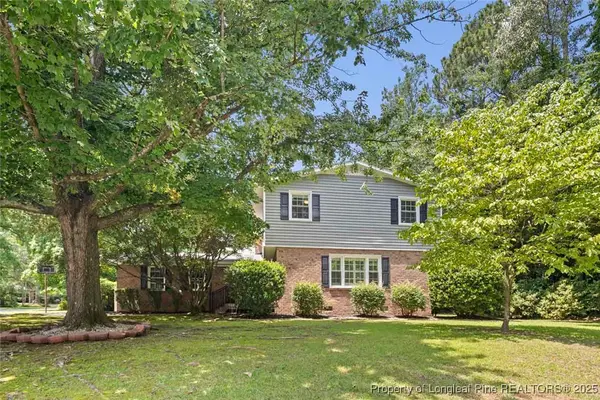 $370,000Active4 beds 3 baths2,926 sq. ft.
$370,000Active4 beds 3 baths2,926 sq. ft.3311 Jura Drive, Fayetteville, NC 28303
MLS# 752475Listed by: COLDWELL BANKER ADVANTAGE - FAYETTEVILLE - New
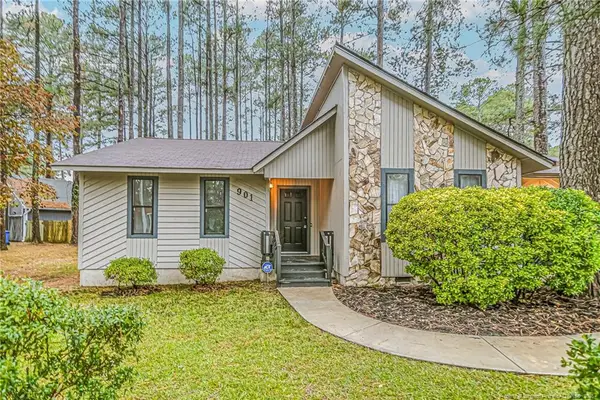 $198,000Active3 beds 2 baths1,137 sq. ft.
$198,000Active3 beds 2 baths1,137 sq. ft.901 Drew Court, Fayetteville, NC 28311
MLS# LP752131Listed by: LPT REALTY LLC - New
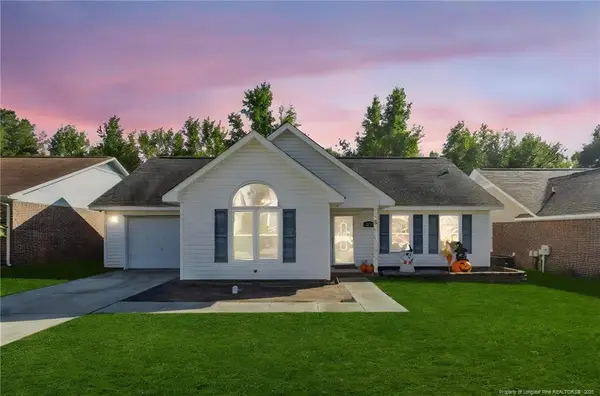 $236,000Active3 beds 2 baths1,234 sq. ft.
$236,000Active3 beds 2 baths1,234 sq. ft.5917 Bloomsbury Drive, Fayetteville, NC 28306
MLS# LP749315Listed by: SASQUATCH REAL ESTATE TEAM - New
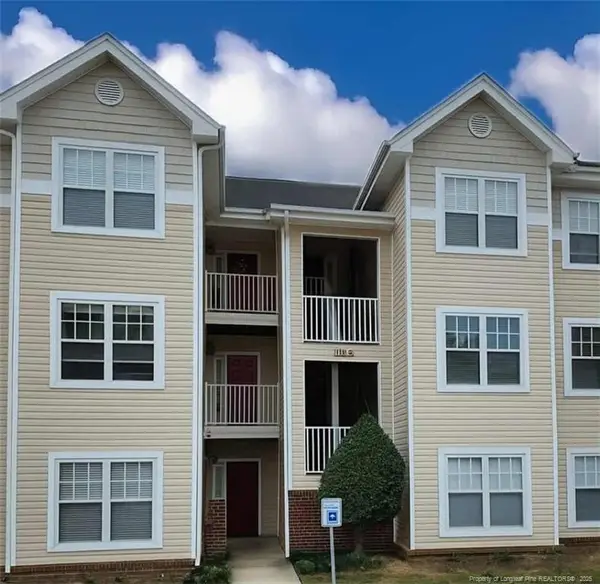 $199,900Active3 beds 2 baths1,570 sq. ft.
$199,900Active3 beds 2 baths1,570 sq. ft.3314 Harbour Pointe Place #3, Fayetteville, NC 28314
MLS# LP752448Listed by: EXP REALTY LLC - New
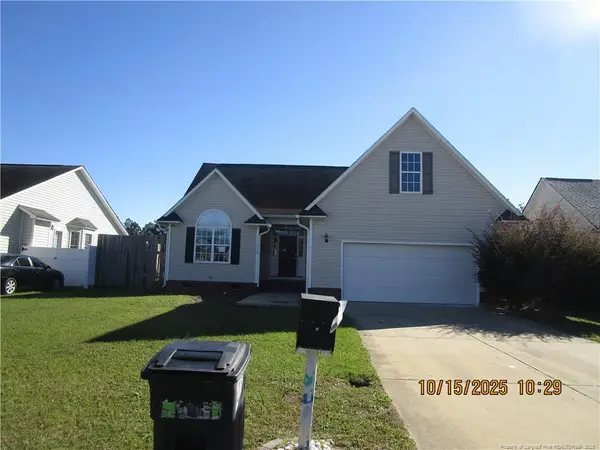 $195,500Active3 beds 2 baths1,615 sq. ft.
$195,500Active3 beds 2 baths1,615 sq. ft.3109 Burton Drive, Fayetteville, NC 28306
MLS# LP752474Listed by: TAB REAL ESTATE, LLC.
