2035 Secluded Dell Road, Fayetteville, NC 28306
Local realty services provided by:ERA Strother Real Estate
Listed by: team dream
Office: dream finders realty, llc.
MLS#:743908
Source:NC_FRAR
Price summary
- Price:$342,100
- Price per sq. ft.:$171.74
About this home
Make this Kent Floor Plan uniquely yours before it's complete! Welcome to the Kent home plan by Dream Finders Homes located in The Glen. This is an amazing floor plan featuring 4 bedrooms, 2.5 bathrooms, 1,992 sqft, and a main floor owner's suite. This home takes the desired ranch style look and turns it into an extremely practical 2 story plan. From the front door into the home, you’ll find a living room with a 2 story ceiling that runs straight into the kitchen with island countertop space. The owner’s bedroom lays downstairs, while the second floor fits another 3 bedrooms! Besides the fantastic resale value, this home also features the “open to below” loft
overlooking the living room, a very popular feature.
Contact an agent
Home facts
- Year built:2025
- Listing ID #:743908
- Added:176 day(s) ago
- Updated:November 15, 2025 at 09:25 AM
Rooms and interior
- Bedrooms:4
- Total bathrooms:3
- Full bathrooms:2
- Half bathrooms:1
- Living area:1,992 sq. ft.
Heating and cooling
- Cooling:Central Air, Electric
- Heating:Heat Pump
Structure and exterior
- Year built:2025
- Building area:1,992 sq. ft.
- Lot area:0.21 Acres
Schools
- High school:Grays Creek Senior High
- Middle school:Grays Creek Middle School
Utilities
- Water:Public
- Sewer:Public Sewer
Finances and disclosures
- Price:$342,100
- Price per sq. ft.:$171.74
New listings near 2035 Secluded Dell Road
- New
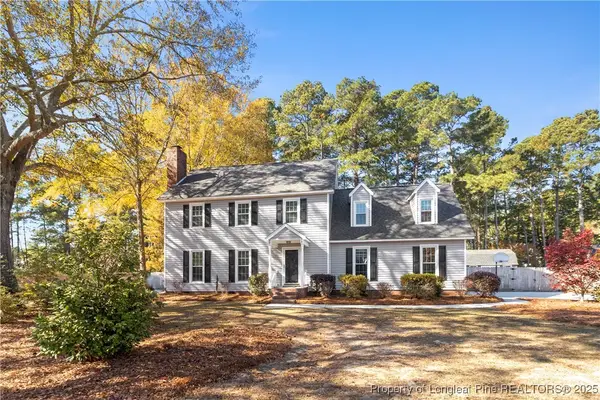 $385,000Active3 beds 3 baths2,040 sq. ft.
$385,000Active3 beds 3 baths2,040 sq. ft.6490 Windy Creek Way, Fayetteville, NC 28306
MLS# 753372Listed by: FATHOM REALTY NC, LLC FAY. - New
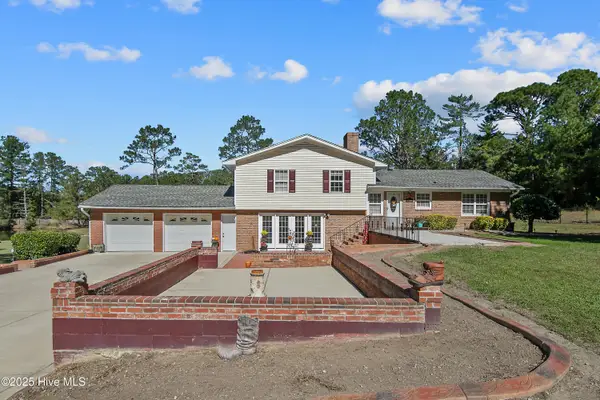 $499,999Active3 beds 3 baths2,813 sq. ft.
$499,999Active3 beds 3 baths2,813 sq. ft.330 Rachel Road, Fayetteville, NC 28311
MLS# 100540795Listed by: NOVUS REALTY GROUP - New
 $209,500Active3 beds 3 baths1,552 sq. ft.
$209,500Active3 beds 3 baths1,552 sq. ft.484 Lands End Road, Fayetteville, NC 28314
MLS# 100540814Listed by: KELLER WILLIAMS PINEHURST - New
 $305,000Active3 beds 3 baths2,049 sq. ft.
$305,000Active3 beds 3 baths2,049 sq. ft.2313 Applebury Lane, Fayetteville, NC 28306
MLS# 100541073Listed by: KELLER WILLIAMS PINEHURST - New
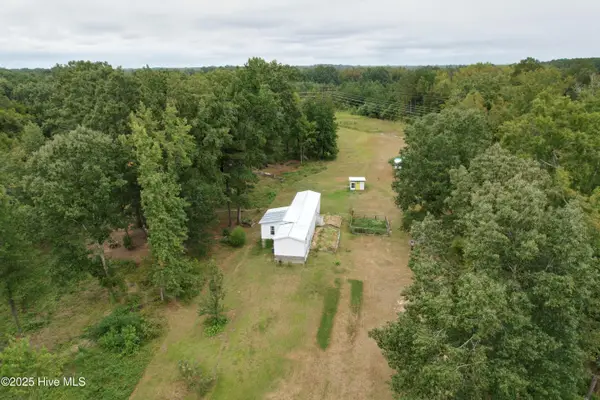 $245,000Active3 beds 2 baths1,052 sq. ft.
$245,000Active3 beds 2 baths1,052 sq. ft.2729 Chimney Brook Road, Fayetteville, NC 28312
MLS# 100540011Listed by: BERKSHIRE HATHAWAY HOMESERVICES CAROLINA PREMIER PROPERTIES - New
 $225,000Active3 beds 2 baths1,363 sq. ft.
$225,000Active3 beds 2 baths1,363 sq. ft.7900 Judah Court, Fayetteville, NC 28314
MLS# 100541049Listed by: KELLER WILLIAMS PINEHURST - New
 $255,000Active3 beds 3 baths2,061 sq. ft.
$255,000Active3 beds 3 baths2,061 sq. ft.6434 Kincross Avenue, Fayetteville, NC 28304
MLS# LP753404Listed by: DESTINY REAL ESTATE - New
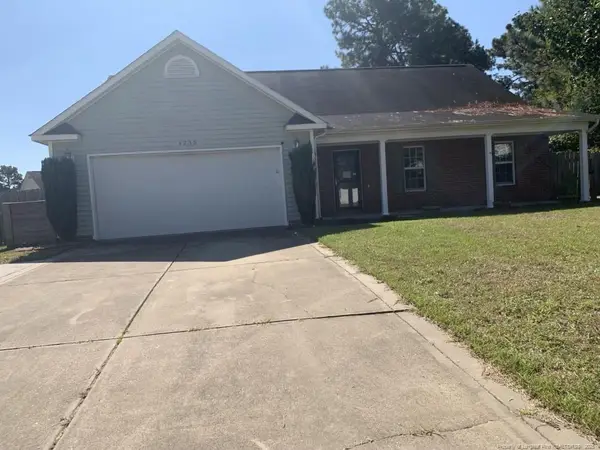 $274,000Active4 beds 3 baths2,217 sq. ft.
$274,000Active4 beds 3 baths2,217 sq. ft.4235 Redspire Lane, Fayetteville, NC 28306
MLS# LP753392Listed by: ALOTTA PROPERTIES REAL ESTATE - New
 $520,000Active5 beds 4 baths2,705 sq. ft.
$520,000Active5 beds 4 baths2,705 sq. ft.7058 Pocosin, Fayetteville, NC 28312
MLS# LP753399Listed by: EXP REALTY LLC - New
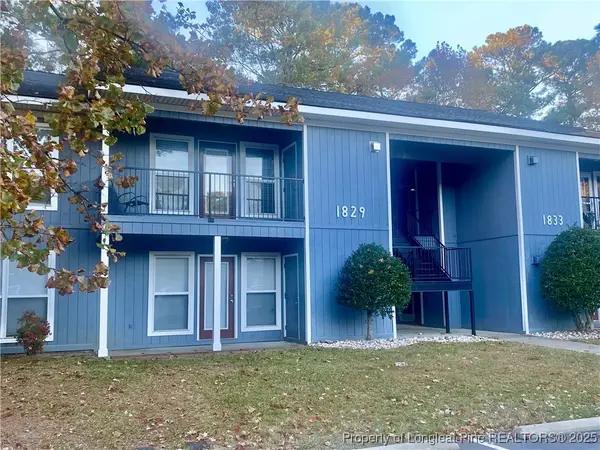 $129,500Active2 beds 2 baths1,200 sq. ft.
$129,500Active2 beds 2 baths1,200 sq. ft.1829 Sardonyx Road #4, Fayetteville, NC 28303
MLS# 753394Listed by: COLDWELL BANKER ADVANTAGE - YADKIN ROAD
