2090 Hidden Forge Drive, Fayetteville, NC 28304
Local realty services provided by:ERA Strother Real Estate
2090 Hidden Forge Drive,Fayetteville, NC 28304
$395,000
- 4 Beds
- 3 Baths
- 2,582 sq. ft.
- Single family
- Active
Listed by:wanda walker
Office:townsend real estate
MLS#:749913
Source:NC_FRAR
Price summary
- Price:$395,000
- Price per sq. ft.:$152.98
About this home
Everything you have been looking for in a home. 3 bedrooms plus bonus space and 2 baths in the primary residence. The attached in-law suite features 1-bedroom, 1 bath, and its own kitchen, meter, electric panel, and hot water eater and ceramic surround full bath; it is also handicapped-accessible with private entrances, parking, and a separate HVAC unit. The owners’ suite features a bonus/sitting area for enjoying quiet comfort or office space. The kitchen boasts granite countertops, a center island, pantry, and breakfast nook, all flanked by an abundance of natural light. Other features include formals and a great room with a fireplace, providing ample space for entertaining friends and family. Take the party outside to the expansive deck and gazebo, where you can take in the surroundings as mature trees and shrubs provide privacy. New roof in 2024 and new HVAC in the in-law suite in 2024. Washer, dryer, security cameras, and storage shed remain as gifts. The seller is providing a home warranty, which can bring peace of mind. Easy access to Fort Bragg, I-295, and the VA Health Care Clinic.
Contact an agent
Home facts
- Year built:1991
- Listing ID #:749913
- Added:1 day(s) ago
- Updated:October 07, 2025 at 06:03 PM
Rooms and interior
- Bedrooms:4
- Total bathrooms:3
- Full bathrooms:3
- Living area:2,582 sq. ft.
Heating and cooling
- Cooling:Central Air, Electric
- Heating:Central, Forced Air, Gas, Hot Water
Structure and exterior
- Year built:1991
- Building area:2,582 sq. ft.
- Lot area:21780 Acres
Schools
- High school:Seventy-First Senior High
- Middle school:Anne Chestnut Middle School
Utilities
- Water:Public
- Sewer:Public Sewer
Finances and disclosures
- Price:$395,000
- Price per sq. ft.:$152.98
New listings near 2090 Hidden Forge Drive
- New
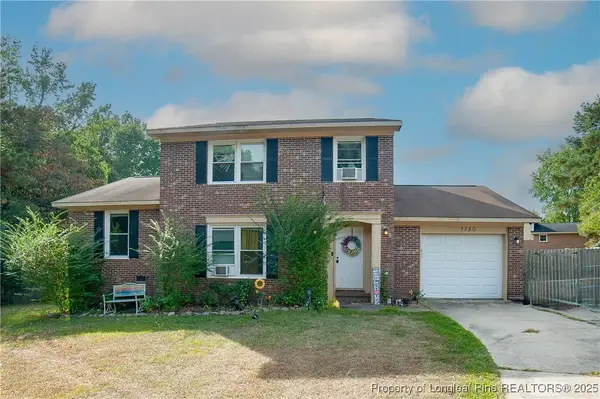 $254,000Active3 beds 3 baths1,854 sq. ft.
$254,000Active3 beds 3 baths1,854 sq. ft.7730 Temperance Drive, Fayetteville, NC 28314
MLS# 751147Listed by: RED APPLE REAL ESTATE - New
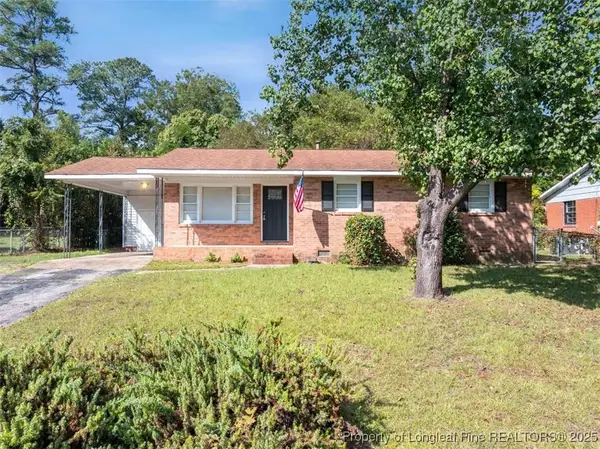 $176,000Active3 beds 4 baths1,014 sq. ft.
$176,000Active3 beds 4 baths1,014 sq. ft.1846 Dewsberry Drive, Fayetteville, NC 28304
MLS# 751285Listed by: CRESFUND REALTY - New
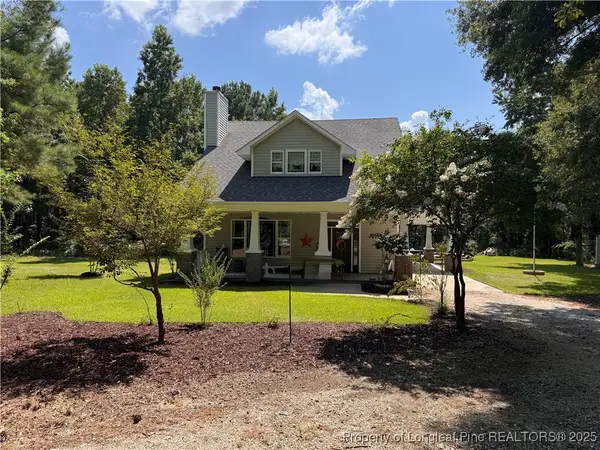 $750,000Active3 beds 3 baths2,768 sq. ft.
$750,000Active3 beds 3 baths2,768 sq. ft.1040 Old Vander Road, Fayetteville, NC 28312
MLS# 751376Listed by: COLDWELL BANKER ADVANTAGE - YADKIN ROAD - New
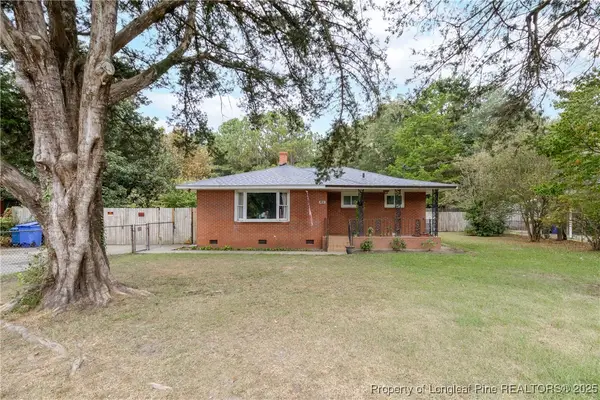 $185,000Active2 beds 2 baths1,446 sq. ft.
$185,000Active2 beds 2 baths1,446 sq. ft.1405 Swainey Avenue, Fayetteville, NC 28303
MLS# 751382Listed by: ONYX REALTY, LLC. - New
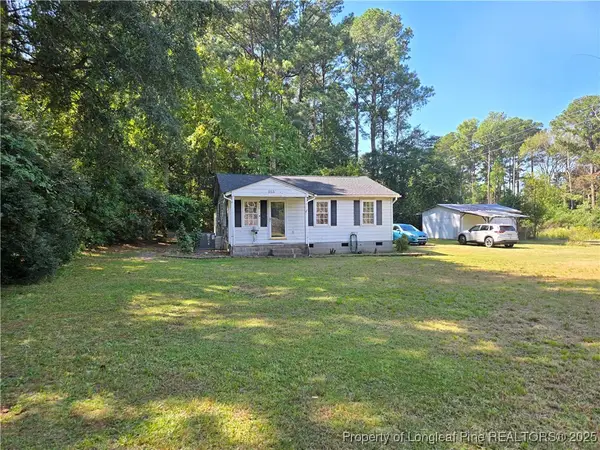 $185,000Active3 beds 1 baths995 sq. ft.
$185,000Active3 beds 1 baths995 sq. ft.953 Francis Drive, Fayetteville, NC 28306
MLS# 751432Listed by: WEAVER RESIDENTIAL SERVICES - New
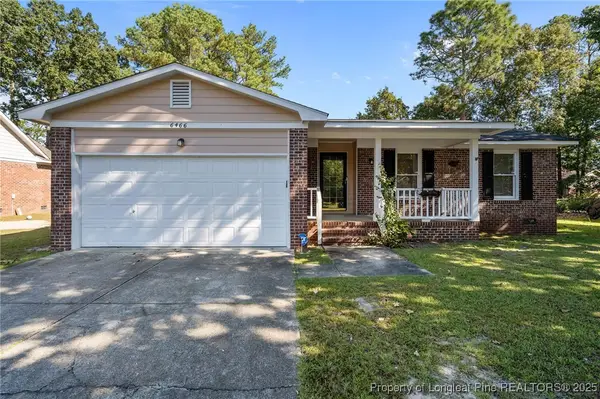 $245,000Active3 beds 2 baths1,450 sq. ft.
$245,000Active3 beds 2 baths1,450 sq. ft.6466 Brookshire Street, Fayetteville, NC 28314
MLS# 751437Listed by: LPT REALTY LLC - New
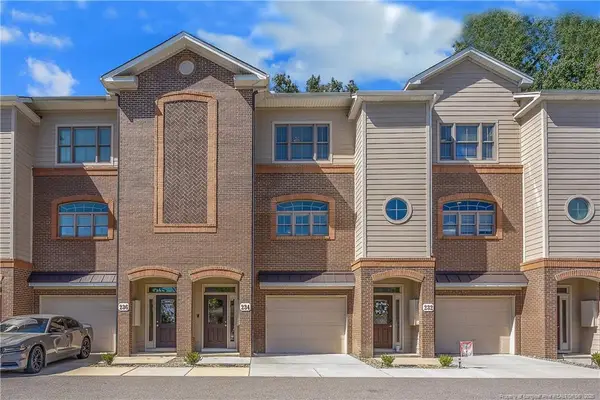 $338,000Active3 beds 4 baths1,884 sq. ft.
$338,000Active3 beds 4 baths1,884 sq. ft.234 Hugh Shelton Loop, Fayetteville, NC 28301
MLS# LP751354Listed by: TOWNSEND REAL ESTATE - Coming Soon
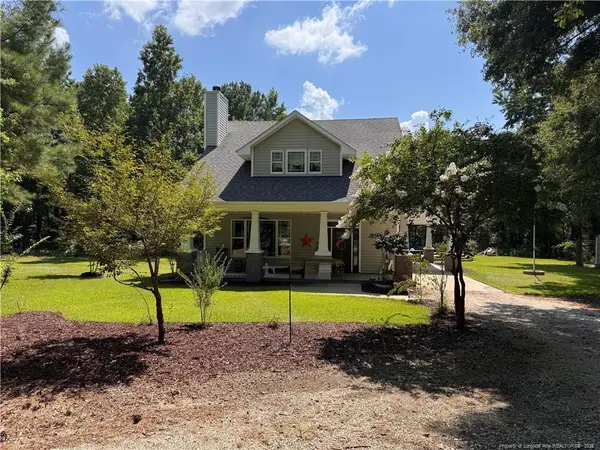 $750,000Coming Soon3 beds 3 baths
$750,000Coming Soon3 beds 3 baths1040 Old Vander Road, Fayetteville, NC 28312
MLS# LP751376Listed by: COLDWELL BANKER ADVANTAGE - YADKIN ROAD - New
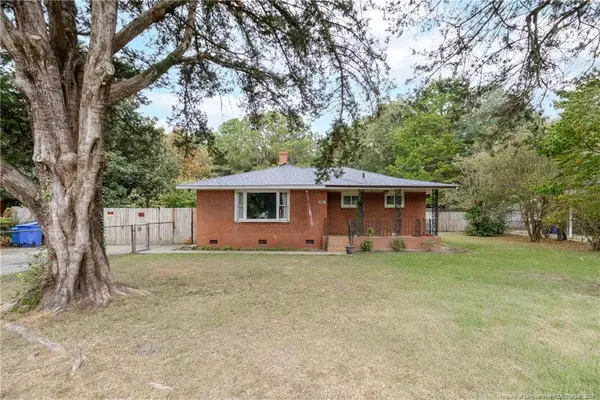 $185,000Active2 beds 2 baths1,446 sq. ft.
$185,000Active2 beds 2 baths1,446 sq. ft.1405 Swainey Avenue, Fayetteville, NC 28303
MLS# LP751382Listed by: ONYX REALTY, LLC. - New
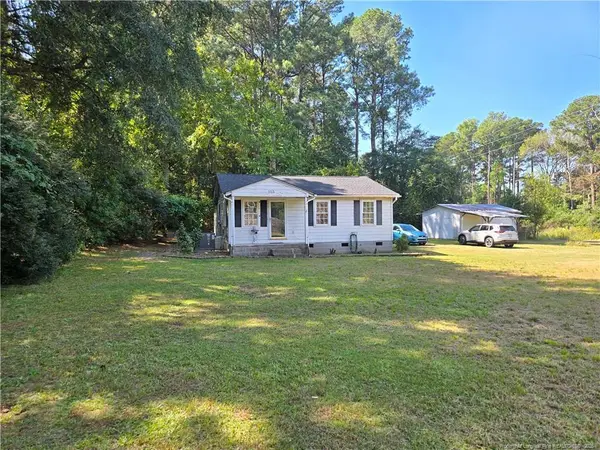 $185,000Active3 beds 1 baths995 sq. ft.
$185,000Active3 beds 1 baths995 sq. ft.953 Francis Drive, Fayetteville, NC 28306
MLS# LP751432Listed by: WEAVER RESIDENTIAL SERVICES
