2219 Puffin Place, Fayetteville, NC 28306
Local realty services provided by:ERA Strother Real Estate
2219 Puffin Place,Fayetteville, NC 28306
$265,000
- 3 Beds
- 2 Baths
- 1,318 sq. ft.
- Single family
- Active
Listed by:claudia tynes
Office:northgroup real estate
MLS#:752689
Source:NC_FRAR
Price summary
- Price:$265,000
- Price per sq. ft.:$201.06
About this home
Welcome to 2219 Puffin Place! This charming and modern 3-bedroom, 2-bath home is tucked away in a quiet cul-de-sac, offering both comfort and convenience. Step inside to discover an inviting open layout filled with natural light and stylish upgrades throughout. The spacious living area flows seamlessly into the kitchen and dining space—perfect for entertaining or family gatherings.
This home has been beautifully updated! Enjoy new bathroom countertops and faucets, a new kitchen faucet, all-new light fixtures inside and out, new ceiling fans, and a redone fireplace that adds a cozy focal point to the living room. The kitchen and bathrooms have been refreshed with modern finishes, and the water heater has been flushed for efficiency. A brand-new roof was installed in April 2025, providing peace of mind for years to come.
Step outside to a large, beautiful backyard featuring a gazebo, two storage sheds, and plenty of room to relax or play. The above-ground pool can stay or be removed at the buyer’s request. Conveniently located near shopping, schools, and Fort Liberty, this home blends modern updates with a welcoming neighborhood feel—ready for its next owner to move right in!
Contact an agent
Home facts
- Year built:2011
- Listing ID #:752689
- Added:1 day(s) ago
- Updated:November 04, 2025 at 04:20 PM
Rooms and interior
- Bedrooms:3
- Total bathrooms:2
- Full bathrooms:2
- Living area:1,318 sq. ft.
Heating and cooling
- Cooling:Central Air, Electric
- Heating:Heat Pump
Structure and exterior
- Year built:2011
- Building area:1,318 sq. ft.
- Lot area:0.27 Acres
Schools
- High school:Douglas Byrd Senior High
- Middle school:Douglas Byrd Middle School
- Elementary school:Cumberland Mills Elementary
Utilities
- Water:Public
- Sewer:Public Sewer
Finances and disclosures
- Price:$265,000
- Price per sq. ft.:$201.06
New listings near 2219 Puffin Place
- New
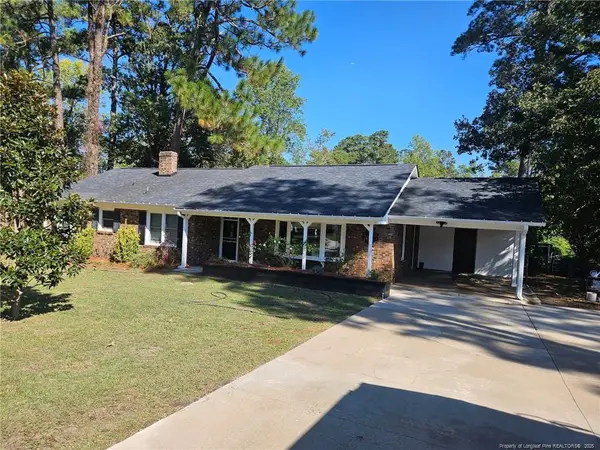 $225,000Active4 beds 2 baths1,537 sq. ft.
$225,000Active4 beds 2 baths1,537 sq. ft.613 York Road, Fayetteville, NC 28303
MLS# LP752773Listed by: DREAMS MADE REALTY GROUP - New
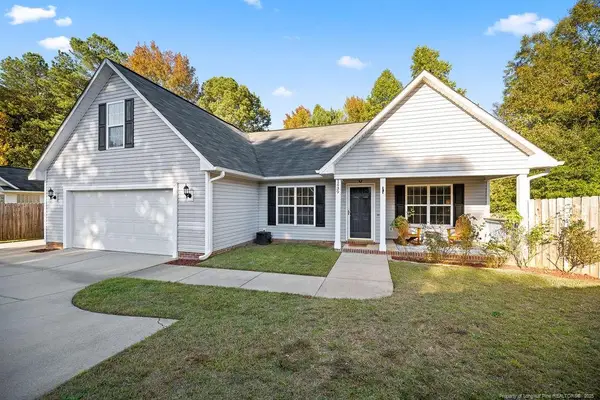 $274,999Active3 beds 2 baths1,738 sq. ft.
$274,999Active3 beds 2 baths1,738 sq. ft.1439 Ferndell Road, Fayetteville, NC 28314
MLS# LP752688Listed by: W.S. WELLONS REALTY - New
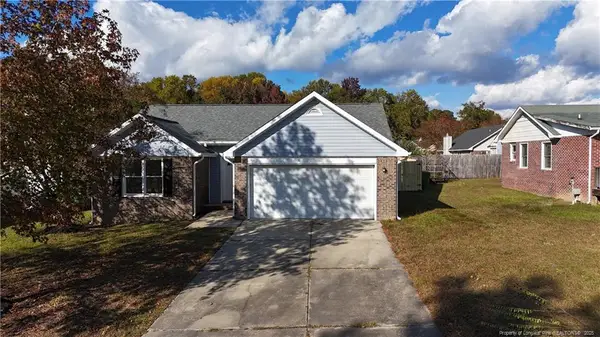 $240,000Active3 beds 2 baths1,302 sq. ft.
$240,000Active3 beds 2 baths1,302 sq. ft.5912 Unaka Court, Fayetteville, NC 28306
MLS# LP752697Listed by: NELSON REALTY GROUP, LLC. - New
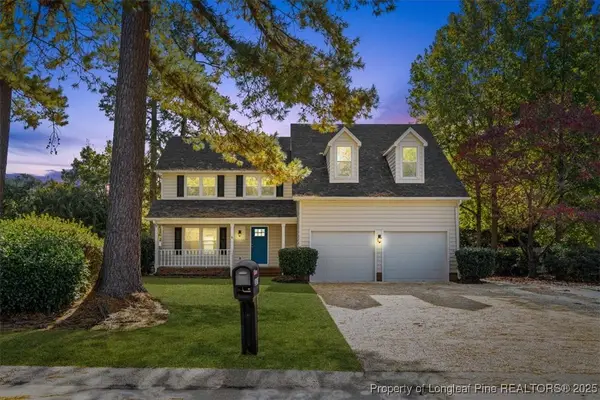 $359,900Active4 beds 3 baths2,684 sq. ft.
$359,900Active4 beds 3 baths2,684 sq. ft.2521 Lull Water Drive, Fayetteville, NC 28306
MLS# 752762Listed by: LPT REALTY LLC - New
 $178,000Active3 beds 2 baths1,394 sq. ft.
$178,000Active3 beds 2 baths1,394 sq. ft.5123 Chesapeake Road, Fayetteville, NC 28311
MLS# LP752485Listed by: RE/MAX CHOICE - New
 $645,000Active4 beds 4 baths3,425 sq. ft.
$645,000Active4 beds 4 baths3,425 sq. ft.4215 Ferncreek Drive, Fayetteville, NC 28314
MLS# LP752227Listed by: NORTHGROUP REAL ESTATE - New
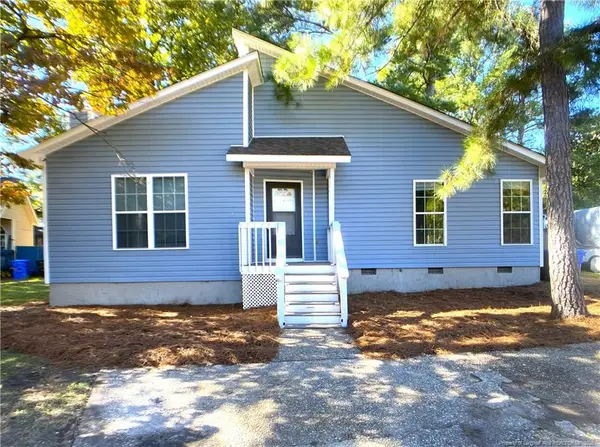 $198,000Active2 beds 2 baths1,232 sq. ft.
$198,000Active2 beds 2 baths1,232 sq. ft.416 Bayberry Court, Fayetteville, NC 28314
MLS# LP752735Listed by: SOLDIERS FIRST REAL ESTATE LLC. - New
 $265,000Active3 beds 2 baths1,703 sq. ft.
$265,000Active3 beds 2 baths1,703 sq. ft.6767 Cedar Chest Court, Fayetteville, NC 28314
MLS# 752612Listed by: COLDWELL BANKER ADVANTAGE - YADKIN ROAD - New
 $349,950Active5 beds 3 baths2,530 sq. ft.
$349,950Active5 beds 3 baths2,530 sq. ft.3211 Peruvian Court, Fayetteville, NC 28312
MLS# LP752709Listed by: KELLER WILLIAMS REALTY (FAYETTEVILLE) - New
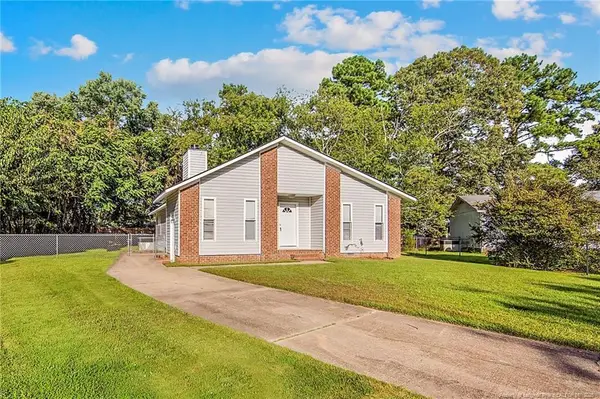 $199,500Active3 beds 2 baths1,266 sq. ft.
$199,500Active3 beds 2 baths1,266 sq. ft.100 Lewiston Court, Fayetteville, NC 28314
MLS# LP752725Listed by: REAL BROKER LLC
