2701 Lake Club Drive, Fayetteville, NC 28304
Local realty services provided by:ERA Strother Real Estate
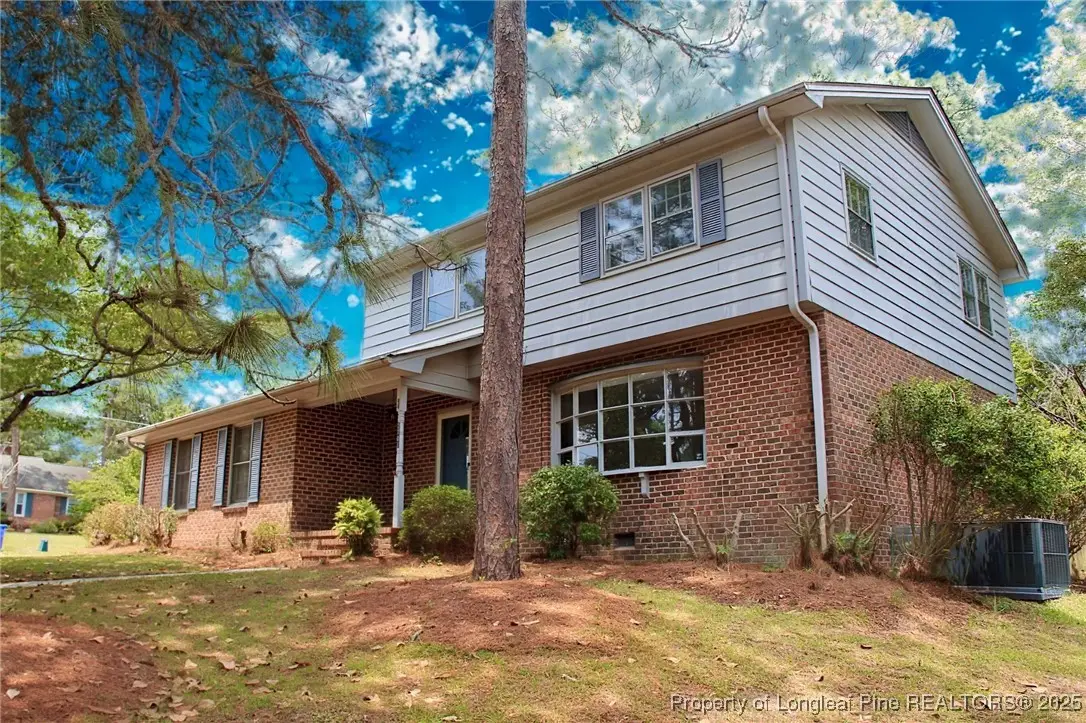

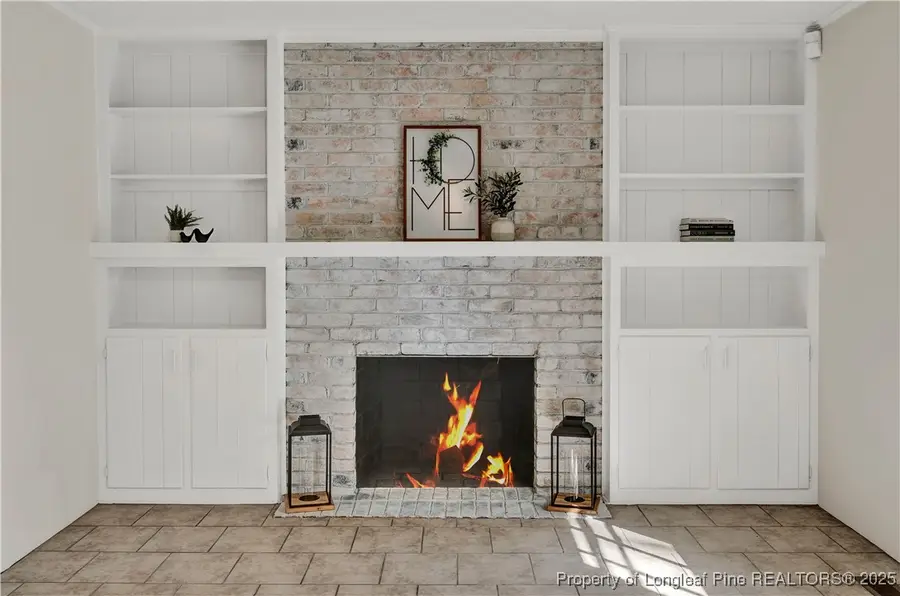
2701 Lake Club Drive,Fayetteville, NC 28304
$308,900
- 3 Beds
- 3 Baths
- 2,041 sq. ft.
- Single family
- Active
Listed by:sue priest
Office:re/max choice
MLS#:743402
Source:NC_FRAR
Price summary
- Price:$308,900
- Price per sq. ft.:$151.35
About this home
Situated in the highly sought-after Terry Sanford school district, this stunning 3 bedroom, 2.5 bath home has undergone extensive renovations to create a tranquil updated retreat. The picturesque corner lot is framed by mature trees in a quiet established subdivision, offering easy access to CFVH, shopping, and schools. The interior boasts an expansive living room with picture window giving beautiful natural light, oversized family room with gorgous whitewashed brick fireplace, a fully equipped kitchen and huge dining room/office space. Upstairs boasts 3 large bedrooms with ample closet space, new carpet in beds 2&3 and large hall bath that has gone through a modern refresh. The gorgous hardwoods flow into the primary suite where the ensuite bath has been outfitted with a new vanity w/marble top, LVT and black fixtures. New paint throughout and has been professionally cleaned, ready for new owners! Fenced backyard with patio and trees for privacy. Solid built home!
Contact an agent
Home facts
- Year built:1969
- Listing Id #:743402
- Added:101 day(s) ago
- Updated:August 19, 2025 at 03:02 PM
Rooms and interior
- Bedrooms:3
- Total bathrooms:3
- Full bathrooms:2
- Half bathrooms:1
- Living area:2,041 sq. ft.
Heating and cooling
- Cooling:Central Air
- Heating:Forced Air, Gas
Structure and exterior
- Year built:1969
- Building area:2,041 sq. ft.
- Lot area:0.39 Acres
Schools
- High school:Terry Sanford Senior High
- Middle school:Max Abbott Middle School
- Elementary school:Ashley Elementary (3-5)
Utilities
- Water:Public
- Sewer:Public Sewer
Finances and disclosures
- Price:$308,900
- Price per sq. ft.:$151.35
New listings near 2701 Lake Club Drive
- New
 $219,000Active3 beds 2 baths1,296 sq. ft.
$219,000Active3 beds 2 baths1,296 sq. ft.6010 Ruggles Court, Fayetteville, NC 28314
MLS# 748956Listed by: MAIN STREET REALTY INC.  $89,900Active2 beds 2 baths1,086 sq. ft.
$89,900Active2 beds 2 baths1,086 sq. ft.1022 Wood Creek Unit 5 Drive, Fayetteville, NC 28314
MLS# LP747662Listed by: KASTLE PROPERTIES LLC $89,900Active2 beds 2 baths1,061 sq. ft.
$89,900Active2 beds 2 baths1,061 sq. ft.6736 Willowbrook Unit 4 Drive, Fayetteville, NC 28314
MLS# LP747664Listed by: KASTLE PROPERTIES LLC- New
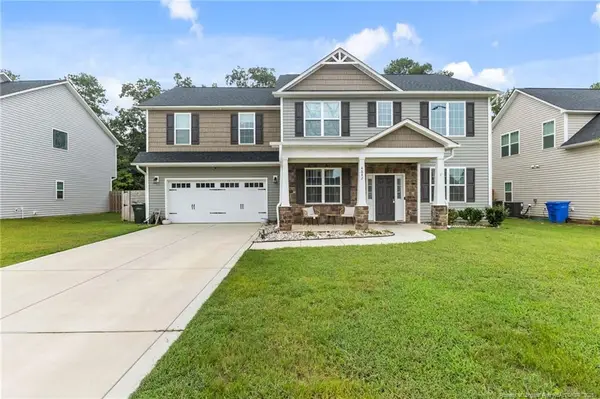 $399,900Active4 beds 4 baths2,521 sq. ft.
$399,900Active4 beds 4 baths2,521 sq. ft.4842 Quiet Pine Road, Fayetteville, NC 28314
MLS# LP748942Listed by: EXP REALTY LLC - New
 $185,000Active2 beds 1 baths722 sq. ft.
$185,000Active2 beds 1 baths722 sq. ft.626 Cape Fear Avenue, Fayetteville, NC 28303
MLS# LP748943Listed by: IRIS KATHLEEN HOFFMAN, REALTOR 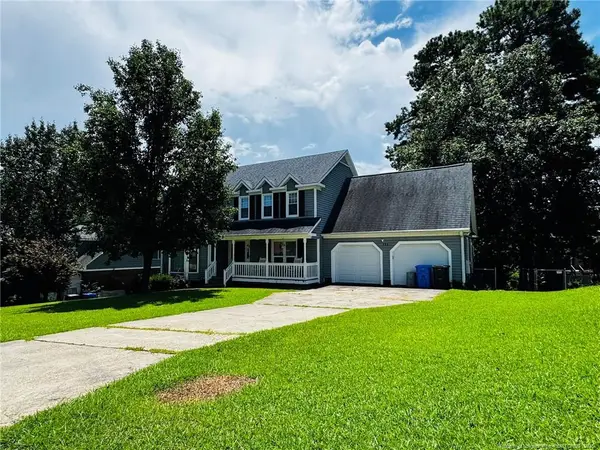 $275,000Pending3 beds 2 baths2,382 sq. ft.
$275,000Pending3 beds 2 baths2,382 sq. ft.723 Ashfield Drive, Fayetteville, NC 28311
MLS# LP747106Listed by: ON POINT REALTY- New
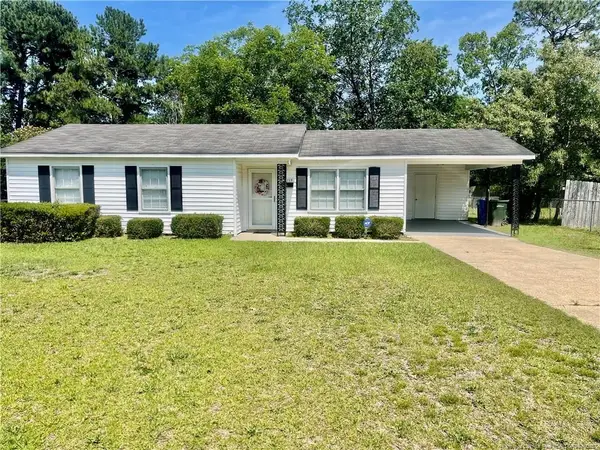 $175,000Active3 beds 2 baths1,073 sq. ft.
$175,000Active3 beds 2 baths1,073 sq. ft.1719 Merry Oaks Drive, Fayetteville, NC 28304
MLS# LP748678Listed by: TALENTED 10TH PROPERTIES - New
 $170,000Active3 beds 2 baths1,000 sq. ft.
$170,000Active3 beds 2 baths1,000 sq. ft.4614 Needham Drive, Fayetteville, NC 28304
MLS# LP748906Listed by: ALOTTA PROPERTIES REAL ESTATE - New
 $265,000Active3 beds 2 baths1,258 sq. ft.
$265,000Active3 beds 2 baths1,258 sq. ft.6833 S Staff Road, Fayetteville, NC 28306
MLS# LP748645Listed by: EXP REALTY LLC - New
 $259,900Active3 beds 3 baths1,481 sq. ft.
$259,900Active3 beds 3 baths1,481 sq. ft.3440 Starboard Way, Fayetteville, NC 28314
MLS# LP748928Listed by: CRESFUND REALTY
