626 Cape Fear Avenue, Fayetteville, NC 28303
Local realty services provided by:ERA Strother Real Estate
626 Cape Fear Avenue,Fayetteville, NC 28303
$168,000
- 2 Beds
- 1 Baths
- 722 sq. ft.
- Single family
- Active
Listed by:iris hoffman
Office:iris kathleen hoffman, realtor
MLS#:748943
Source:NC_FRAR
Price summary
- Price:$168,000
- Price per sq. ft.:$232.69
About this home
Charming 2-bedroom, 1-bath bungalow located in the heart of Fayetteville! Perfect for first-time buyers or investors, this well-maintained 722 sq ft home offers cozy living with modern essentials. Situated on a quiet street in the LaFayette Heights neighborhood, the property features a level lot with a spacious backyard—ideal for entertaining or future expansion.
Floors are hardwood vinyl and carpet with natural light throughout that creates a warm, inviting space. The eat-in kitchen offers plenty of cabinet space and direct access to the backyard. Recent updates include covered back porch, concrete steps, wonderful patio, shed set up as workshop and accommodate pet with pet door and room to grow a garden.
The home has had many updates, the roof is 8 years old, new windows 5 years ago and the a/c unit was replaced 2 years ago.
Conveniently located near shopping, downtown, restaurants (Truck Stop, District House of Tap, ect) Mazerick Park, new tennis complex, schools, and major commuter routes, this home offers unbeatable value with room to personalize. Don’t miss your chance to own in one of Fayetteville’s established communities!
Selling as is
Owner shared their 2025 Tax assessment valued $172,700
Contact an agent
Home facts
- Year built:1949
- Listing ID #:748943
- Added:47 day(s) ago
- Updated:October 05, 2025 at 03:22 PM
Rooms and interior
- Bedrooms:2
- Total bathrooms:1
- Full bathrooms:1
- Living area:722 sq. ft.
Heating and cooling
- Heating:Heat Pump
Structure and exterior
- Year built:1949
- Building area:722 sq. ft.
Schools
- High school:Terry Sanford Senior High
- Middle school:Max Abbott Middle School
Utilities
- Water:Public
- Sewer:Public Sewer
Finances and disclosures
- Price:$168,000
- Price per sq. ft.:$232.69
New listings near 626 Cape Fear Avenue
- New
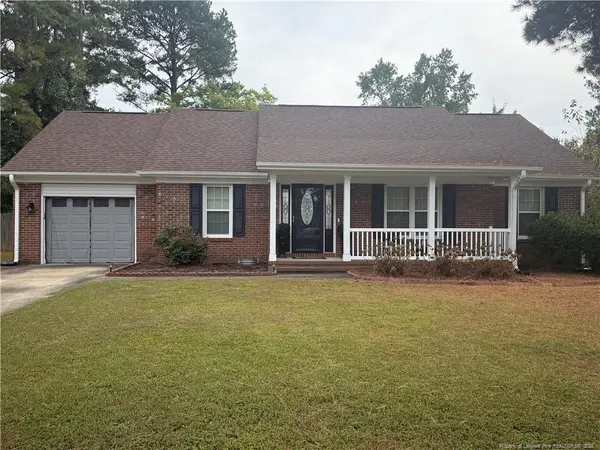 $244,999Active3 beds 2 baths1,516 sq. ft.
$244,999Active3 beds 2 baths1,516 sq. ft.7093 Tollhouse Drive, Fayetteville, NC 28314
MLS# LP750981Listed by: HOME ATLAST REALTY - New
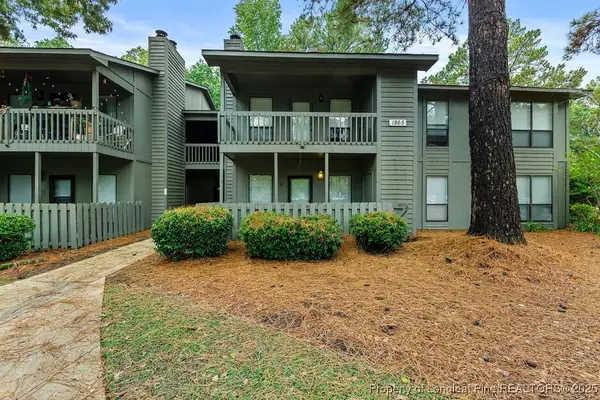 $110,000Active2 beds 2 baths1,063 sq. ft.
$110,000Active2 beds 2 baths1,063 sq. ft.1865 Tryon Drive #D/4, Fayetteville, NC 28303
MLS# 750930Listed by: CENTURY 21 FAMILY REALTY - New
 $244,900Active3 beds 2 baths1,510 sq. ft.
$244,900Active3 beds 2 baths1,510 sq. ft.202 Marshall Road, Fayetteville, NC 28303
MLS# 751348Listed by: MAIN STREET REALTY INC. - New
 $219,000Active3 beds 2 baths1,326 sq. ft.
$219,000Active3 beds 2 baths1,326 sq. ft.1109 Strickland Bridge Road, Fayetteville, NC 28304
MLS# 750968Listed by: EXP REALTY LLC - New
 $345,000Active3 beds 2 baths2,055 sq. ft.
$345,000Active3 beds 2 baths2,055 sq. ft.2706 Huntington Road, Fayetteville, NC 28303
MLS# 751170Listed by: TOWNSEND REAL ESTATE - New
 $225,000Active3 beds 2 baths1,724 sq. ft.
$225,000Active3 beds 2 baths1,724 sq. ft.1403 Valencia Drive, Fayetteville, NC 28303
MLS# 751303Listed by: DESTINY REAL ESTATE - New
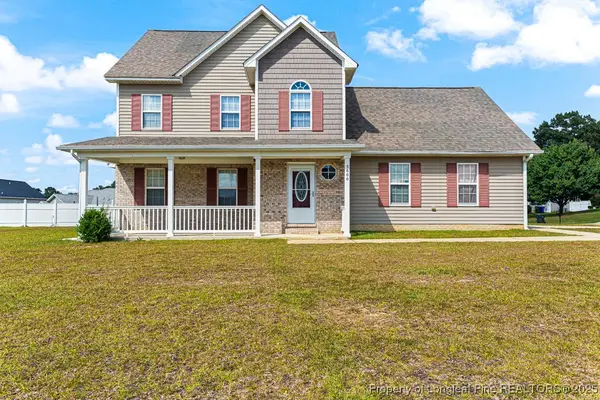 $295,000Active4 beds 3 baths2,041 sq. ft.
$295,000Active4 beds 3 baths2,041 sq. ft.5000 Windflower Drive, Fayetteville, NC 28314
MLS# 751336Listed by: RE/MAX CHOICE - New
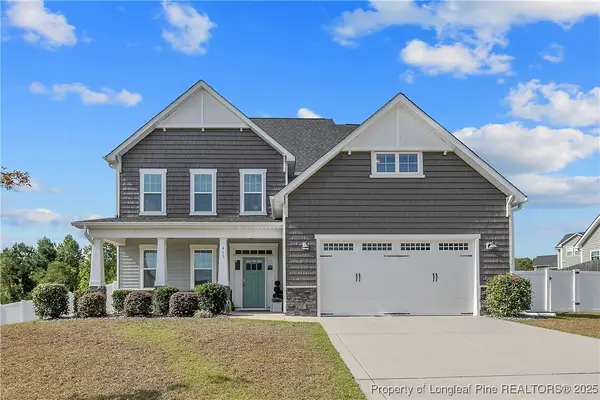 $520,000Active5 beds 4 baths3,499 sq. ft.
$520,000Active5 beds 4 baths3,499 sq. ft.415 Longthorpe Road, Fayetteville, NC 28311
MLS# 749794Listed by: BHHS ALL AMERICAN HOMES #2 - New
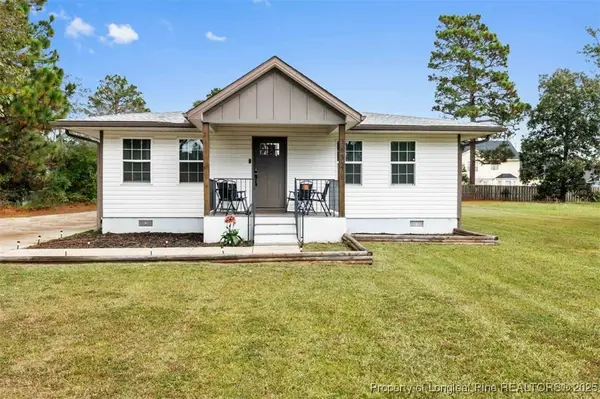 $271,000Active3 beds 2 baths1,641 sq. ft.
$271,000Active3 beds 2 baths1,641 sq. ft.3632 Pine Cone Lane, Fayetteville, NC 28306
MLS# 751334Listed by: ONNIT REALTY GROUP - New
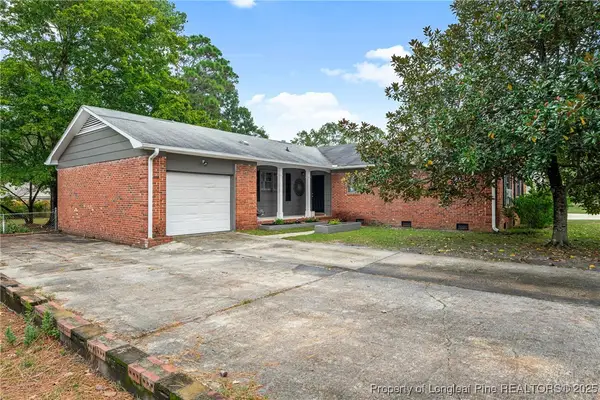 $240,000Active4 beds 2 baths1,698 sq. ft.
$240,000Active4 beds 2 baths1,698 sq. ft.537 Glen Canyon Drive, Fayetteville, NC 28303
MLS# 751175Listed by: REAL BROKER LLC
