2948 Wedgeview Drive #B, Fayetteville, NC 28306
Local realty services provided by:ERA Strother Real Estate
2948 Wedgeview Drive #B,Fayetteville, NC 28306
$284,000
- 3 Beds
- 3 Baths
- 2,398 sq. ft.
- Townhouse
- Pending
Listed by:welcome home team powered by keller williams realty
Office:keller williams realty (fayetteville)
MLS#:749664
Source:NC_FRAR
Price summary
- Price:$284,000
- Price per sq. ft.:$118.43
- Monthly HOA dues:$266.67
About this home
Welcome to 2948 Wedgeview Drive! This inviting 3-bedroom, 2-bathroom townhouse is tucked within the desirable Gates Four golf community and overlooks the 7th hole, offering peaceful fairway views right from your backyard. Inside, soaring ceilings, skylights, and a cozy fireplace create a bright and welcoming living space that flows into the dining area, perfect for entertaining. The updated kitchen features a farmhouse sink, modern lighting, stainless steel appliances, and a sunny breakfast nook with a bay window. Upstairs, a versatile loft provides space for an office, den, or guest area. Relax year-round in the spacious sunroom with panoramic golf course views, or enjoy community amenities including the pool, clubhouse, and of course, golf. With lawn maintenance included and a prime location near shopping, dining, and Fort Liberty, this home offers the perfect balance of comfort, convenience, and resort-style living. AGENTS -not a member of MLS? Call Showing Time for access/disclosures.
Contact an agent
Home facts
- Year built:1987
- Listing ID #:749664
- Added:48 day(s) ago
- Updated:October 29, 2025 at 07:44 AM
Rooms and interior
- Bedrooms:3
- Total bathrooms:3
- Full bathrooms:2
- Half bathrooms:1
- Living area:2,398 sq. ft.
Heating and cooling
- Cooling:Central Air
- Heating:Heat Pump
Structure and exterior
- Year built:1987
- Building area:2,398 sq. ft.
Schools
- High school:Jack Britt Senior High
- Middle school:John Griffin Middle School
Utilities
- Water:Public
- Sewer:Public Sewer
Finances and disclosures
- Price:$284,000
- Price per sq. ft.:$118.43
New listings near 2948 Wedgeview Drive #B
- New
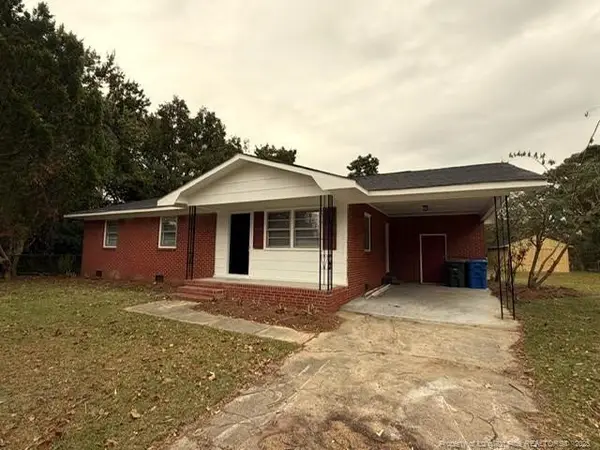 $169,900Active3 beds 2 baths1,050 sq. ft.
$169,900Active3 beds 2 baths1,050 sq. ft.5332 Mesa Court, Fayetteville, NC 28303
MLS# LP752529Listed by: BLOOM REALTY - New
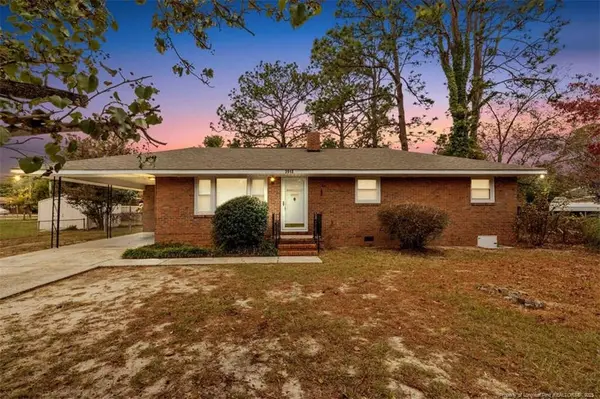 $176,000Active3 beds 2 baths1,052 sq. ft.
$176,000Active3 beds 2 baths1,052 sq. ft.3918 Glenridge Road, Fayetteville, NC 28304
MLS# LP752503Listed by: CRESFUND REALTY - New
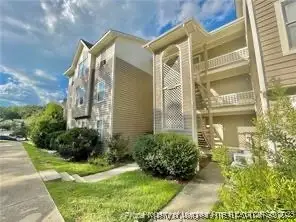 $108,000Active3 beds 2 baths1,224 sq. ft.
$108,000Active3 beds 2 baths1,224 sq. ft.6740 Willowbrook Drive #4, Fayetteville, NC 28314
MLS# 752518Listed by: COLDWELL BANKER ADVANTAGE - FAYETTEVILLE - New
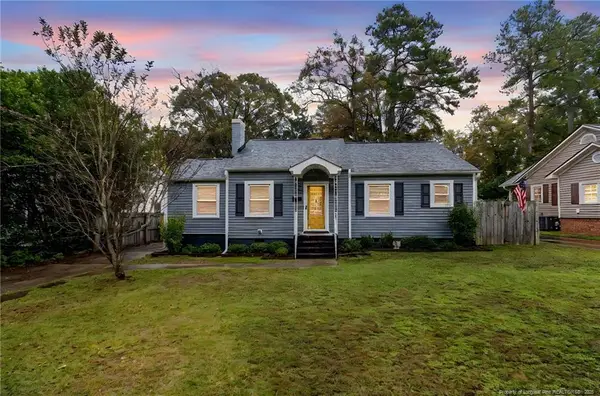 $250,000Active3 beds 2 baths1,396 sq. ft.
$250,000Active3 beds 2 baths1,396 sq. ft.936 Mckimmon Road, Fayetteville, NC 28303
MLS# LP752108Listed by: ATLAS REAL ESTATE PARTNERS - New
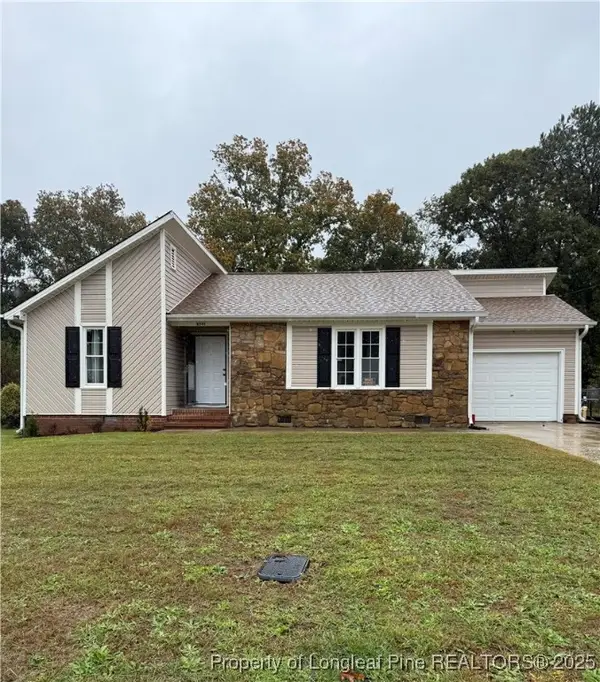 Listed by ERA$215,000Active3 beds 2 baths1,230 sq. ft.
Listed by ERA$215,000Active3 beds 2 baths1,230 sq. ft.6345 Hawfield Drive, Fayetteville, NC 28303
MLS# 752452Listed by: ERA STROTHER REAL ESTATE - New
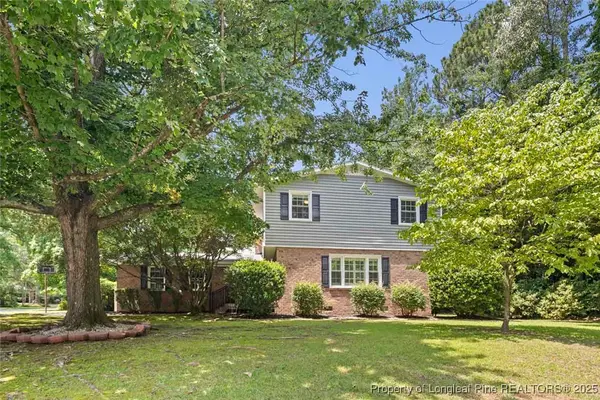 $370,000Active4 beds 3 baths2,926 sq. ft.
$370,000Active4 beds 3 baths2,926 sq. ft.3311 Jura Drive, Fayetteville, NC 28303
MLS# 752475Listed by: COLDWELL BANKER ADVANTAGE - FAYETTEVILLE - New
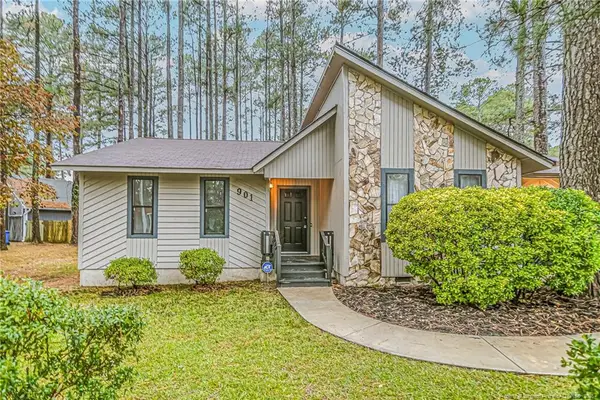 $198,000Active3 beds 2 baths1,137 sq. ft.
$198,000Active3 beds 2 baths1,137 sq. ft.901 Drew Court, Fayetteville, NC 28311
MLS# LP752131Listed by: LPT REALTY LLC - New
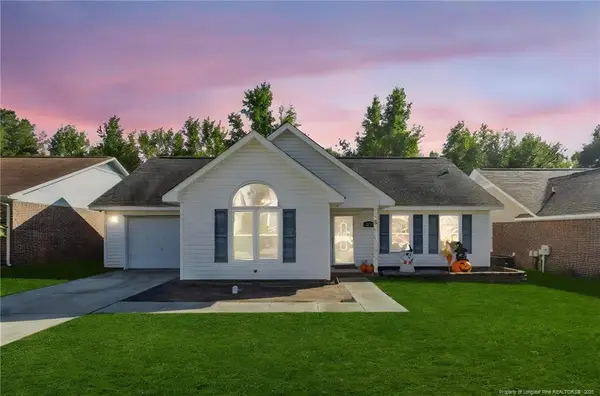 $236,000Active3 beds 2 baths1,234 sq. ft.
$236,000Active3 beds 2 baths1,234 sq. ft.5917 Bloomsbury Drive, Fayetteville, NC 28306
MLS# LP749315Listed by: SASQUATCH REAL ESTATE TEAM - New
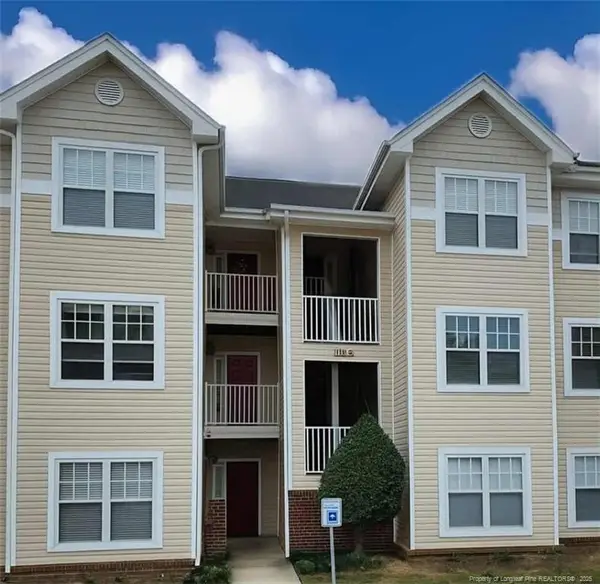 $199,900Active3 beds 2 baths1,570 sq. ft.
$199,900Active3 beds 2 baths1,570 sq. ft.3314 Harbour Pointe Place #3, Fayetteville, NC 28314
MLS# LP752448Listed by: EXP REALTY LLC - New
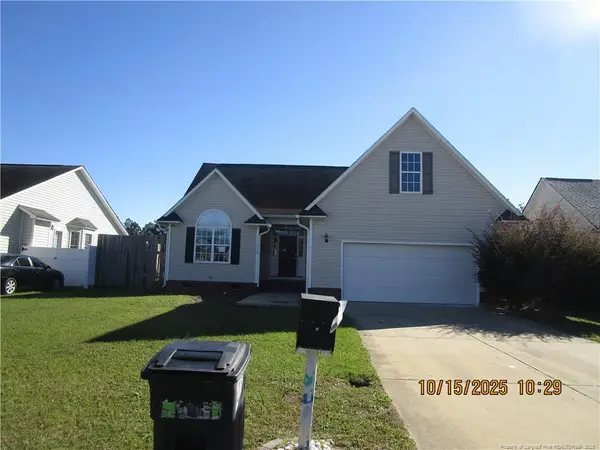 $195,500Active3 beds 2 baths1,615 sq. ft.
$195,500Active3 beds 2 baths1,615 sq. ft.3109 Burton Drive, Fayetteville, NC 28306
MLS# LP752474Listed by: TAB REAL ESTATE, LLC.
