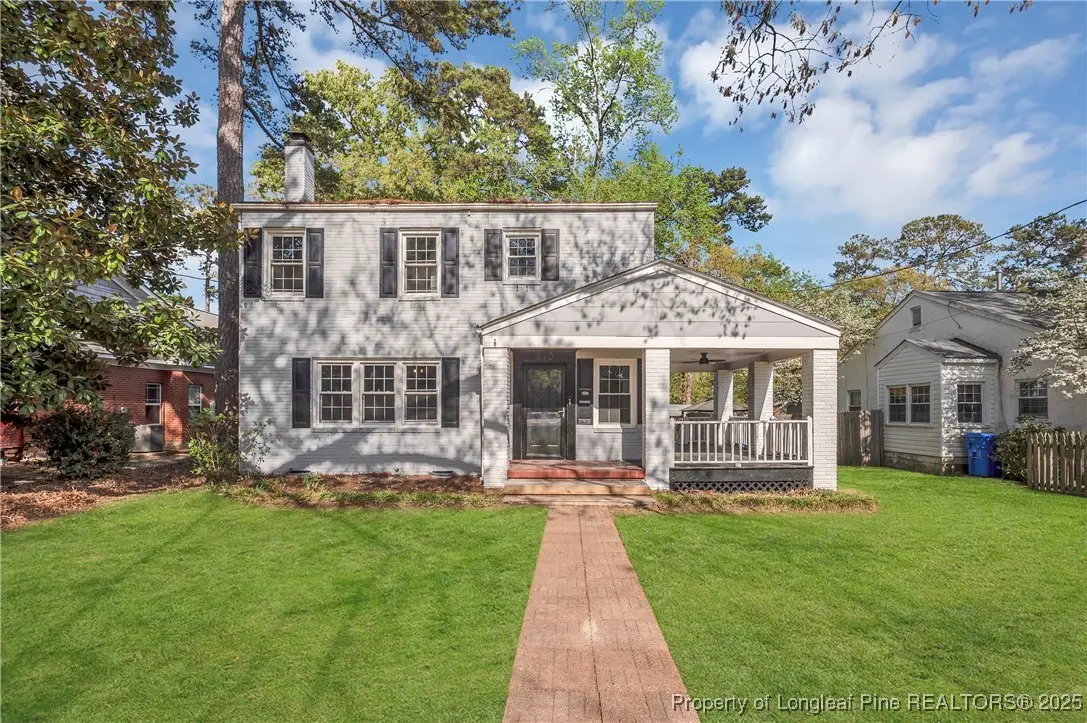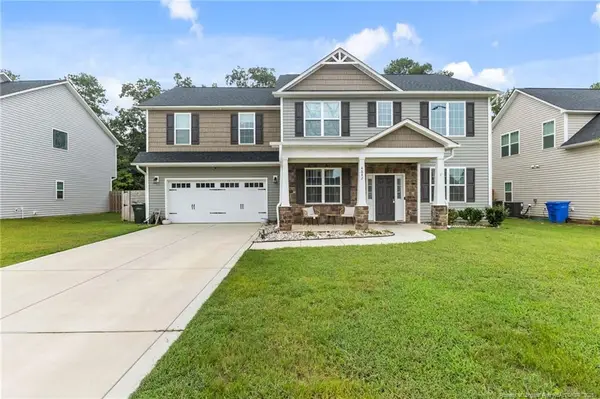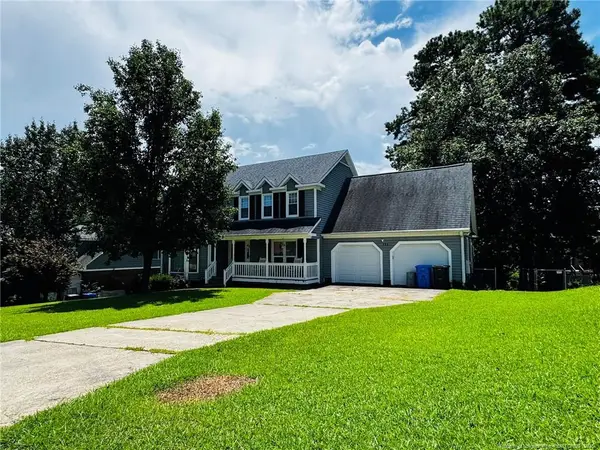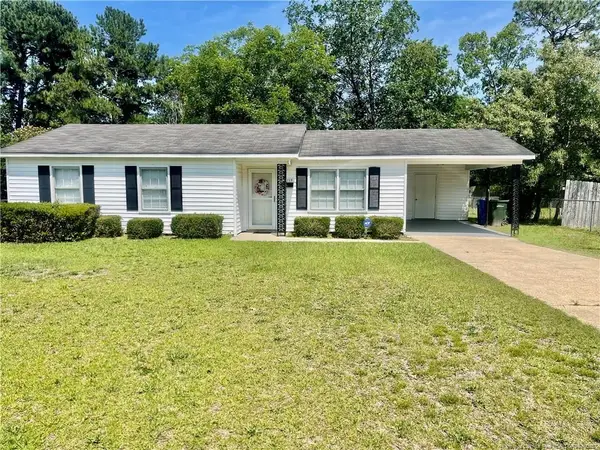410 Fairfax Avenue, Fayetteville, NC 28303
Local realty services provided by:ERA Strother Real Estate



410 Fairfax Avenue,Fayetteville, NC 28303
$330,000
- 5 Beds
- 3 Baths
- 2,770 sq. ft.
- Single family
- Active
Listed by:patrick white
Office:onnit realty group
MLS#:743558
Source:NC_FRAR
Price summary
- Price:$330,000
- Price per sq. ft.:$119.13
About this home
Welcome to 410 Fairfax, a stunning 3-story home in the desirable Haymount district that has been beautifully updated to combine modern comfort with timeless charm. This spacious 5-bedroom, 2.5-bathroom home boasts 2,770 square feet of thoughtfully designed living space, perfect for families or anyone who loves to entertain.
The home features an inviting and convenient floor plan with refinished floors that add warmth and elegance throughout. Enjoy a fully renovated kitchen with modern finishes, brand-new windows, and stylishly updated bathrooms for a fresh, contemporary feel.
The third floor offers additional storage space, adding functionality to this already remarkable home. Step outside to a generously sized back deck, ideal for hosting gatherings, enjoying your morning coffee, or simply relaxing in your private outdoor oasis.
Don’t miss the opportunity to make 410 Fairfax your dream home!
Contact an agent
Home facts
- Year built:1950
- Listing Id #:743558
- Added:98 day(s) ago
- Updated:August 19, 2025 at 03:02 PM
Rooms and interior
- Bedrooms:5
- Total bathrooms:3
- Full bathrooms:2
- Half bathrooms:1
- Living area:2,770 sq. ft.
Heating and cooling
- Cooling:Central Air, Electric
- Heating:Gas
Structure and exterior
- Year built:1950
- Building area:2,770 sq. ft.
- Lot area:0.28 Acres
Schools
- High school:Terry Sanford Senior High
- Middle school:Max Abbott Middle School
Utilities
- Water:Public
- Sewer:Public Sewer
Finances and disclosures
- Price:$330,000
- Price per sq. ft.:$119.13
New listings near 410 Fairfax Avenue
- New
 $219,000Active3 beds 2 baths1,296 sq. ft.
$219,000Active3 beds 2 baths1,296 sq. ft.6010 Ruggles Court, Fayetteville, NC 28314
MLS# 748956Listed by: MAIN STREET REALTY INC.  $89,900Active2 beds 2 baths1,086 sq. ft.
$89,900Active2 beds 2 baths1,086 sq. ft.1022 Wood Creek Unit 5 Drive, Fayetteville, NC 28314
MLS# LP747662Listed by: KASTLE PROPERTIES LLC $89,900Active2 beds 2 baths1,061 sq. ft.
$89,900Active2 beds 2 baths1,061 sq. ft.6736 Willowbrook Unit 4 Drive, Fayetteville, NC 28314
MLS# LP747664Listed by: KASTLE PROPERTIES LLC- New
 $399,900Active4 beds 4 baths2,521 sq. ft.
$399,900Active4 beds 4 baths2,521 sq. ft.4842 Quiet Pine Road, Fayetteville, NC 28314
MLS# LP748942Listed by: EXP REALTY LLC - New
 $185,000Active2 beds 1 baths722 sq. ft.
$185,000Active2 beds 1 baths722 sq. ft.626 Cape Fear Avenue, Fayetteville, NC 28303
MLS# LP748943Listed by: IRIS KATHLEEN HOFFMAN, REALTOR  $275,000Pending3 beds 2 baths2,382 sq. ft.
$275,000Pending3 beds 2 baths2,382 sq. ft.723 Ashfield Drive, Fayetteville, NC 28311
MLS# LP747106Listed by: ON POINT REALTY- New
 $175,000Active3 beds 2 baths1,073 sq. ft.
$175,000Active3 beds 2 baths1,073 sq. ft.1719 Merry Oaks Drive, Fayetteville, NC 28304
MLS# LP748678Listed by: TALENTED 10TH PROPERTIES - New
 $170,000Active3 beds 2 baths1,000 sq. ft.
$170,000Active3 beds 2 baths1,000 sq. ft.4614 Needham Drive, Fayetteville, NC 28304
MLS# LP748906Listed by: ALOTTA PROPERTIES REAL ESTATE - New
 $265,000Active3 beds 2 baths1,258 sq. ft.
$265,000Active3 beds 2 baths1,258 sq. ft.6833 S Staff Road, Fayetteville, NC 28306
MLS# LP748645Listed by: EXP REALTY LLC - New
 $259,900Active3 beds 3 baths1,481 sq. ft.
$259,900Active3 beds 3 baths1,481 sq. ft.3440 Starboard Way, Fayetteville, NC 28314
MLS# LP748928Listed by: CRESFUND REALTY
