412 Fairfax Avenue, Fayetteville, NC 28303
Local realty services provided by:ERA Strother Real Estate
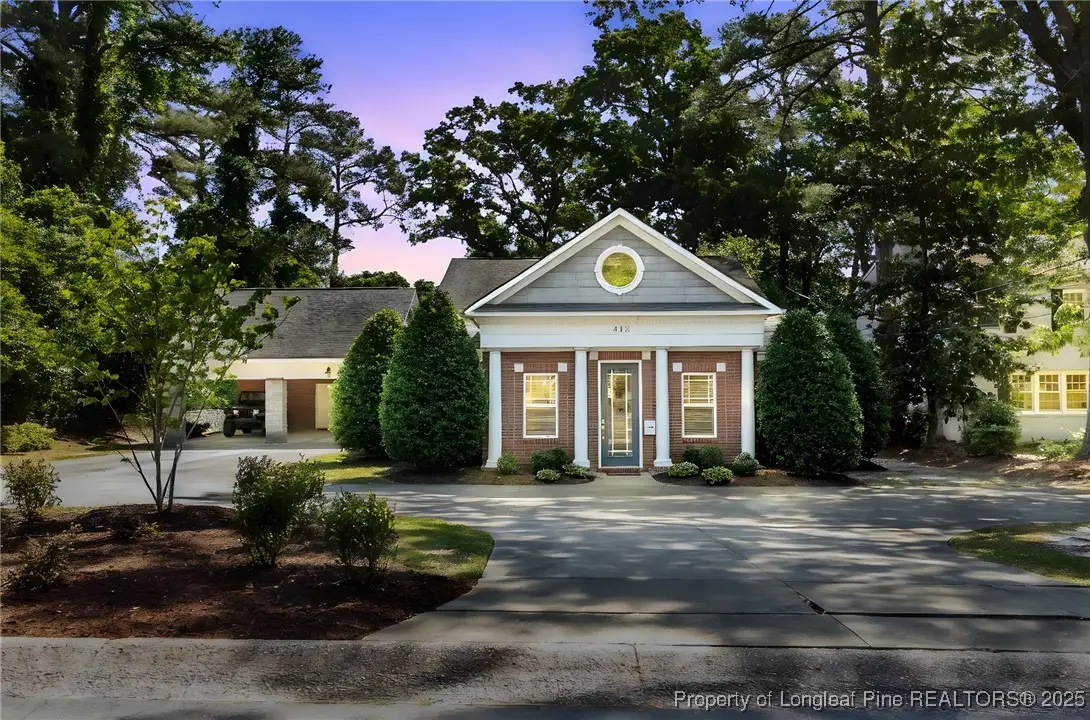

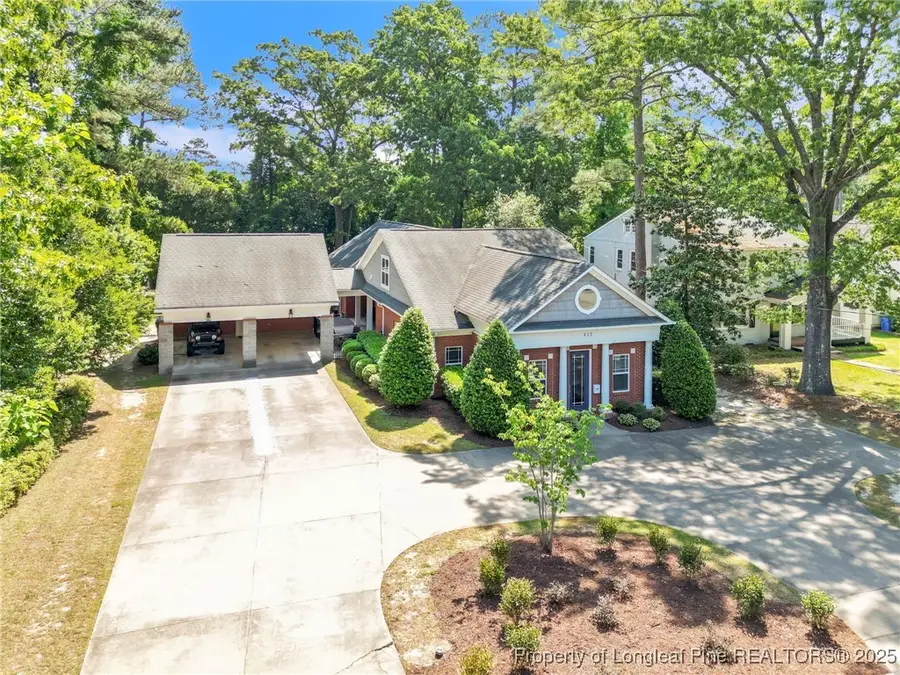
412 Fairfax Avenue,Fayetteville, NC 28303
$659,000
- 5 Beds
- 5 Baths
- 3,750 sq. ft.
- Single family
- Pending
Listed by:ashley schaus
Office:keller williams realty (pinehurst)
MLS#:742025
Source:NC_FRAR
Price summary
- Price:$659,000
- Price per sq. ft.:$175.73
About this home
Multi-generational and VA Assumable Home. Enter via foyer/office. The 1st Dining-Living-Kitchen area includes an island, tile backsplash, vent hood, electric range, walk-in pantry, refrigerator, soft-close spice drawers, hidden garbage drawer, dishwasher & touch faucet. The laundry room has an island with cabinets & a drop closet off carport. Hallway leads to the 2nd living area w/ in-law suite, w/ laundry area, kitchen w/ bar seating, pantry, appliances, deck access & a coat closet. Guest baths have walk-in showers. The primary suite has dual sinks, tiled walk-in shower, tub, & a walk-in closet w/ two entries & built-ins. Bed 3 could be a primary w/ bath & walk-in shower. Upstairs has 2 beds, a guest bath w/ double-seated walk-in shower & walk-in attic. Crown molding, LVP flooring, recessed lighting, ceiling fans w/ remotes, blinds, & curtains. Outside: porch/patio/deck, 2-story carport w/ upper storage, gutters, pavers, retractable awning, chain-link fenced yard & trees for privacy.
Contact an agent
Home facts
- Year built:2008
- Listing Id #:742025
- Added:109 day(s) ago
- Updated:August 19, 2025 at 07:42 AM
Rooms and interior
- Bedrooms:5
- Total bathrooms:5
- Full bathrooms:5
- Living area:3,750 sq. ft.
Heating and cooling
- Cooling:Central Air, Electric
- Heating:Heat Pump
Structure and exterior
- Year built:2008
- Building area:3,750 sq. ft.
- Lot area:0.56 Acres
Schools
- High school:Terry Sanford Senior High
- Middle school:Max Abbott Middle School
- Elementary school:Vanstory Hills Elementary (3-5)
Utilities
- Water:Public
- Sewer:Public Sewer
Finances and disclosures
- Price:$659,000
- Price per sq. ft.:$175.73
New listings near 412 Fairfax Avenue
 $89,900Active2 beds 2 baths1,086 sq. ft.
$89,900Active2 beds 2 baths1,086 sq. ft.1022 Wood Creek Unit 5 Drive, Fayetteville, NC 28314
MLS# LP747662Listed by: KASTLE PROPERTIES LLC $89,900Active2 beds 2 baths1,061 sq. ft.
$89,900Active2 beds 2 baths1,061 sq. ft.6736 Willowbrook Unit 4 Drive, Fayetteville, NC 28314
MLS# LP747664Listed by: KASTLE PROPERTIES LLC- New
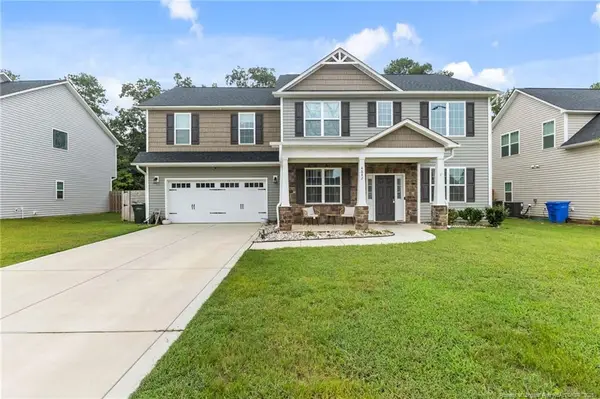 $399,900Active4 beds 4 baths2,521 sq. ft.
$399,900Active4 beds 4 baths2,521 sq. ft.4842 Quiet Pine Road, Fayetteville, NC 28314
MLS# LP748942Listed by: EXP REALTY LLC - New
 $185,000Active2 beds 1 baths722 sq. ft.
$185,000Active2 beds 1 baths722 sq. ft.626 Cape Fear Avenue, Fayetteville, NC 28303
MLS# LP748943Listed by: IRIS KATHLEEN HOFFMAN, REALTOR 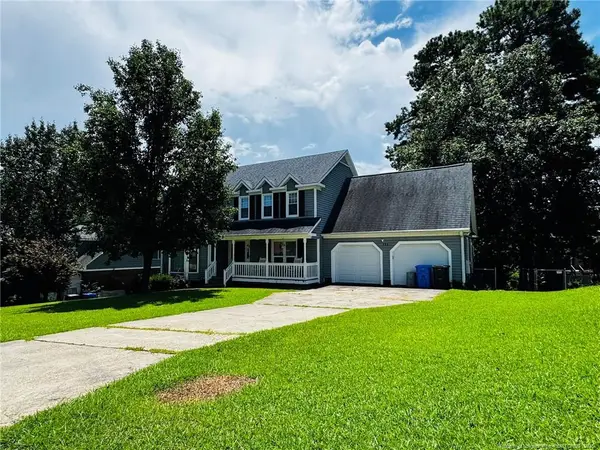 $275,000Pending3 beds 2 baths2,382 sq. ft.
$275,000Pending3 beds 2 baths2,382 sq. ft.723 Ashfield Drive, Fayetteville, NC 28311
MLS# LP747106Listed by: ON POINT REALTY- New
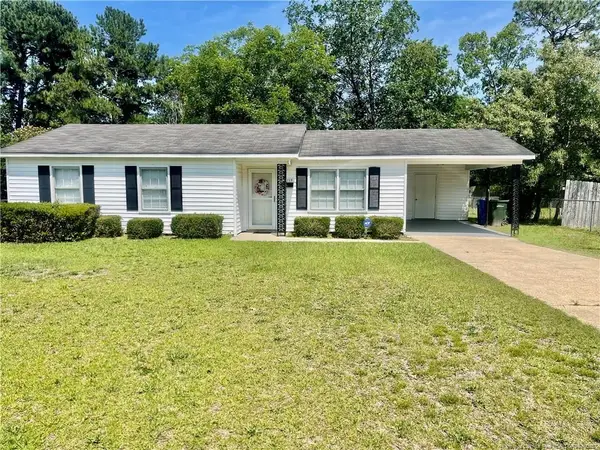 $175,000Active3 beds 2 baths1,073 sq. ft.
$175,000Active3 beds 2 baths1,073 sq. ft.1719 Merry Oaks Drive, Fayetteville, NC 28304
MLS# LP748678Listed by: TALENTED 10TH PROPERTIES - New
 $170,000Active3 beds 2 baths1,000 sq. ft.
$170,000Active3 beds 2 baths1,000 sq. ft.4614 Needham Drive, Fayetteville, NC 28304
MLS# LP748906Listed by: ALOTTA PROPERTIES REAL ESTATE - New
 $265,000Active3 beds 2 baths1,258 sq. ft.
$265,000Active3 beds 2 baths1,258 sq. ft.6833 S Staff Road, Fayetteville, NC 28306
MLS# LP748645Listed by: EXP REALTY LLC - New
 $259,900Active3 beds 3 baths1,481 sq. ft.
$259,900Active3 beds 3 baths1,481 sq. ft.3440 Starboard Way, Fayetteville, NC 28314
MLS# LP748928Listed by: CRESFUND REALTY - New
 $330,060Active4 beds 3 baths2,053 sq. ft.
$330,060Active4 beds 3 baths2,053 sq. ft.1644 Elk Run Drive, Fayetteville, NC 28312
MLS# 10116516Listed by: SDH RALEIGH LLC
