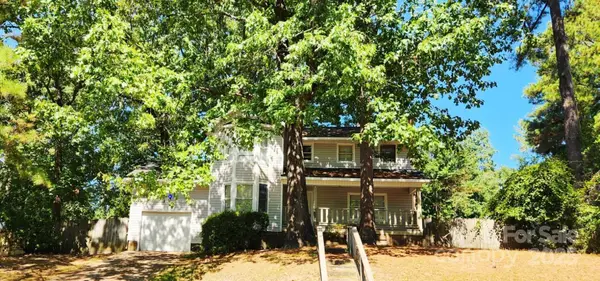428 Harlow Drive, Fayetteville, NC 28314
Local realty services provided by:ERA Strother Real Estate
428 Harlow Drive,Fayetteville, NC 28314
$430,000
- 4 Beds
- 4 Baths
- 3,064 sq. ft.
- Single family
- Active
Listed by:
- Geraldine Currie(910) 864 - 2325ERA Strother Real Estate
MLS#:730305
Source:NC_FRAR
Price summary
- Price:$430,000
- Price per sq. ft.:$140.34
- Monthly HOA dues:$6.67
About this home
Executive brick home nestled in a highly sought after school district , this custom built 4 bedroom 4 bath home offers convenience and charm in equal measure .Perfectly situated near shopping, entertainment and recreational hotspots. It combines prime location with comfort. The interior boasts a freshly painted look, creating a bright and inviting atmosphere while power washed exterior gleams with curb appeal. The spacious master suite features an ensuite bath with jetted tub, dual sinks and separate shower area. Also a huge WIC with shelving. Huge bonus or 4th bedroom located at end of hallway.
Separate area between bedroom 2 and 3 for an office, play or study area. Formal dining room features dual trey ceiling and wainscotting , Updated kitchen with island and eat -in area leading into a spacious family room with windows and gas log fireplace. Don't miss your chance to see this exceptional property- schedule your tour today. SELLER IS MOTIVATED AND IS OFFERING 10,000.00 IN CC OR SELLER CONCESSIONS. A PORTION OF MONIES CA BE USED TO BUY DOWN RATE FOR FIRST YEAR AND SAVE ON MONTHLY PAYMENTS . CONTACT AGENT FOR MORE INFORMATION.
Contact an agent
Home facts
- Year built:1988
- Listing ID #:730305
- Added:447 day(s) ago
- Updated:October 29, 2025 at 03:24 PM
Rooms and interior
- Bedrooms:4
- Total bathrooms:4
- Full bathrooms:2
- Half bathrooms:2
- Living area:3,064 sq. ft.
Heating and cooling
- Cooling:Central Air, Electric
- Heating:Central, Gas
Structure and exterior
- Year built:1988
- Building area:3,064 sq. ft.
- Lot area:0.43 Acres
Schools
- High school:Terry Sanford Senior High
- Middle school:Max Abbott Middle School
- Elementary school:Vanstory Hills Elementary (3-5)
Utilities
- Water:Public
- Sewer:Public Sewer
Finances and disclosures
- Price:$430,000
- Price per sq. ft.:$140.34
New listings near 428 Harlow Drive
- New
 $210,000Active3 beds 2 baths1,224 sq. ft.
$210,000Active3 beds 2 baths1,224 sq. ft.7606 Audrey Court, Fayetteville, NC 28303
MLS# LP752614Listed by: SWANKY NESTS, LLC. - New
 $230,000Active3 beds 2 baths1,285 sq. ft.
$230,000Active3 beds 2 baths1,285 sq. ft.2008 Dockside Drive, Fayetteville, NC 28304
MLS# LP752638Listed by: GRANT-MURRAY HOMES - New
 $429,950Active4 beds 4 baths2,433 sq. ft.
$429,950Active4 beds 4 baths2,433 sq. ft.716 Rhum (lot 87) Drive, Fayetteville, NC 28311
MLS# LP752429Listed by: COLDWELL BANKER ADVANTAGE - YADKIN ROAD - New
 $179,900Active3 beds 2 baths1,335 sq. ft.
$179,900Active3 beds 2 baths1,335 sq. ft.4122 Fulton Street, Fayetteville, NC 28312
MLS# LP752545Listed by: REAL BROKER LLC - New
 $140,000Active2 beds 1 baths1,052 sq. ft.
$140,000Active2 beds 1 baths1,052 sq. ft.5614 Bimini Place, Fayetteville, NC 28314
MLS# LP752630Listed by: EXP REALTY LLC - New
 $498,000Active4 beds 3 baths3,341 sq. ft.
$498,000Active4 beds 3 baths3,341 sq. ft.3029 Eaglecrest Lane, Fayetteville, NC 28306
MLS# LP752456Listed by: LPT REALTY LLC - New
 $17,000Active0.27 Acres
$17,000Active0.27 Acres2003 Poinciana Lane, Fayetteville, NC 28306
MLS# LP752617Listed by: D L BAKER REALTY - New
 $429,900Active3 beds 3 baths2,359 sq. ft.
$429,900Active3 beds 3 baths2,359 sq. ft.504 St. Thomas Road, Fayetteville, NC 28311
MLS# 752625Listed by: CENTURY 21 THE REALTY GROUP - New
 $434,900Active-- beds -- baths
$434,900Active-- beds -- baths944 Lark (plus 3 More Homes) Drive, Fayetteville, NC 28314
MLS# LP752619Listed by: GRANT-MURRAY REAL ESTATE LLC. - Coming Soon
 $200,000Coming Soon3 beds 3 baths
$200,000Coming Soon3 beds 3 baths357 Bahama Loop, Fayetteville, NC 28314
MLS# 4317860Listed by: COLDWELL BANKER REALTY
