434 Windemere Drive, Fayetteville, NC 28314
Local realty services provided by:ERA Strother Real Estate
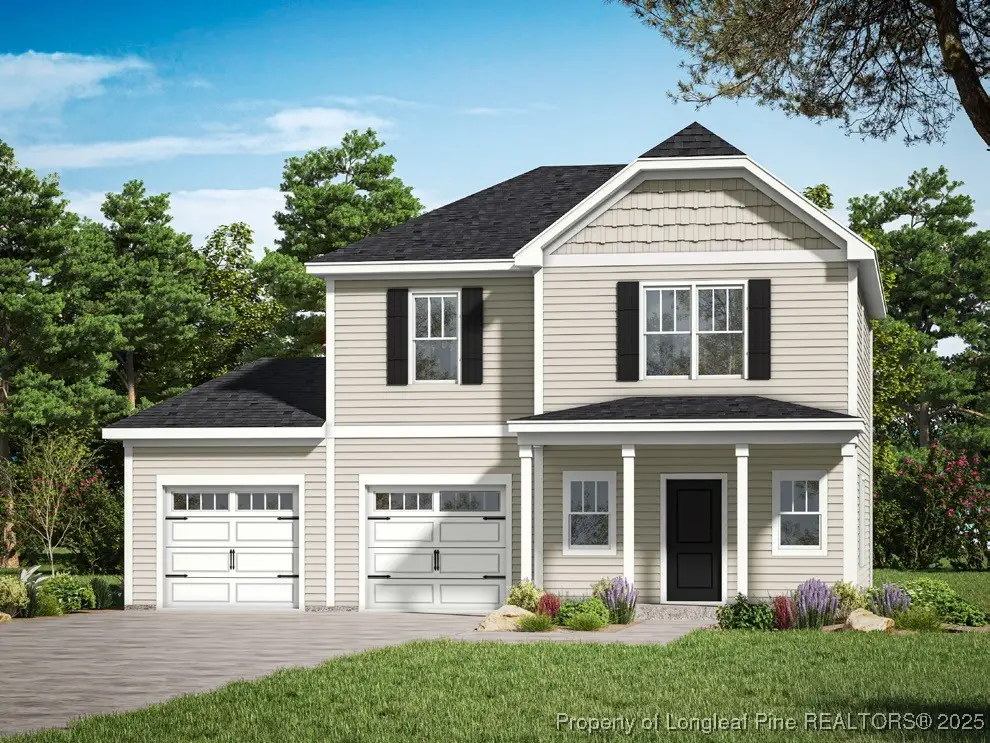
Listed by:logan geddie
Office:coldwell banker advantage - fayetteville
MLS#:745259
Source:NC_FRAR
Price summary
- Price:$324,900
- Price per sq. ft.:$164.01
About this home
1.5% IN CLOSING COSTS PLUS BLINDS & FRIDGE with USE OF PREFERRED LENDER ALPHA MORTGAGE -- The Hampton Floorplan by A&G Residential features 1,981 square feet of living space with a versatile layout, offering 3 to 4 bedrooms and 2.5 bathrooms. The home showcases a spacious open-concept design, including a well-appointed kitchen with a walk-in pantry and convenient access to the family room and casual dining areaperfect for modern living and entertaining. Key features include a luxurious primary suite with a walk-in closet and an optional master bath upgrade, while a loft space provides additional living or bedroom options. An optional second-car garage and covered porch further enhance the home's appeal. Located conveniently right off of Cliffdale Rd this location is ideal just minutes to numerous restaurants, shopping, and a quick drive to Fort Bragg! Don't miss your chance to call The Halifax home!
Contact an agent
Home facts
- Year built:2025
- Listing Id #:745259
- Added:64 day(s) ago
- Updated:July 23, 2025 at 07:39 AM
Rooms and interior
- Bedrooms:4
- Total bathrooms:3
- Full bathrooms:2
- Half bathrooms:1
- Living area:1,981 sq. ft.
Heating and cooling
- Cooling:Central Air
- Heating:Heat Pump
Structure and exterior
- Year built:2025
- Building area:1,981 sq. ft.
- Lot area:0.31 Acres
Schools
- High school:Westover Senior High
- Middle school:Anne Chestnut Middle School
- Elementary school:Montclair Elementary
Utilities
- Water:Public
- Sewer:Public Sewer
Finances and disclosures
- Price:$324,900
- Price per sq. ft.:$164.01
New listings near 434 Windemere Drive
- New
 $203,000Active3 beds 2 baths1,784 sq. ft.
$203,000Active3 beds 2 baths1,784 sq. ft.7426 Beaver Run Drive, Fayetteville, NC 28314
MLS# 748752Listed by: COLDWELL BANKER ADVANTAGE - FAYETTEVILLE - New
 $240,000Active3 beds 2 baths1,490 sq. ft.
$240,000Active3 beds 2 baths1,490 sq. ft.3133 Walesby Drive, Fayetteville, NC 28306
MLS# 748817Listed by: COLDWELL BANKER ADVANTAGE - YADKIN ROAD 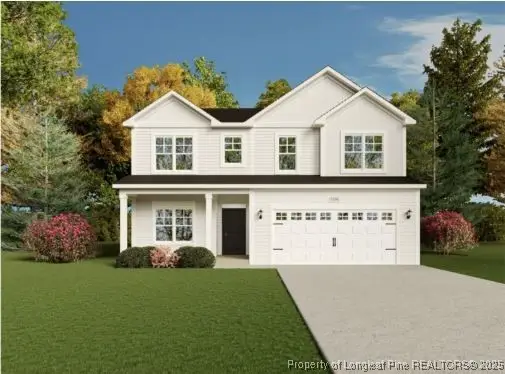 $459,900Pending5 beds 3 baths2,983 sq. ft.
$459,900Pending5 beds 3 baths2,983 sq. ft.1110 Wolf Pine Court, Fayetteville, NC 28311
MLS# 748802Listed by: COLDWELL BANKER ADVANTAGE - FAYETTEVILLE- New
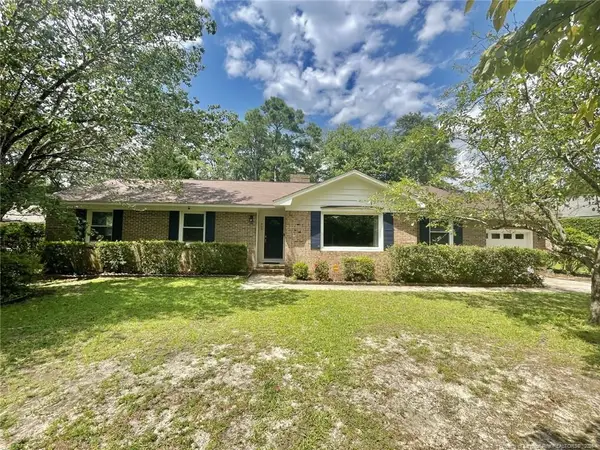 $299,000Active3 beds 2 baths2,099 sq. ft.
$299,000Active3 beds 2 baths2,099 sq. ft.505 Southwick Drive, Fayetteville, NC 28303
MLS# LP748798Listed by: SWANKY NESTS, LLC. - New
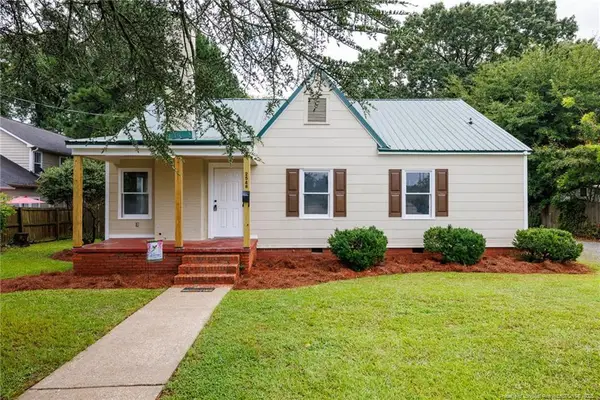 $259,900Active4 beds 2 baths1,681 sq. ft.
$259,900Active4 beds 2 baths1,681 sq. ft.2548 Mcneill Circle, Fayetteville, NC 28303
MLS# LP748806Listed by: FATHOM REALTY NC, LLC FAY. - New
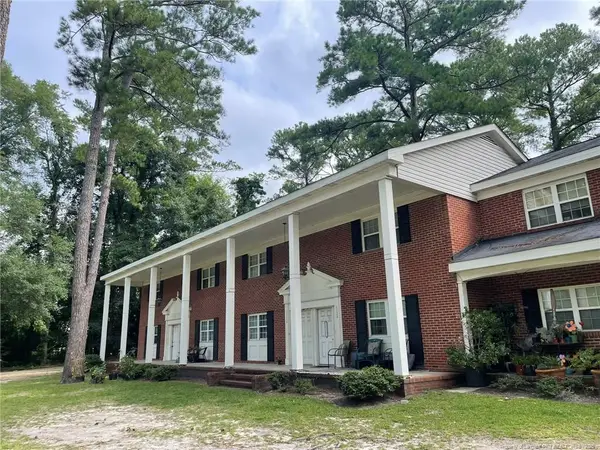 $995,000Active-- beds -- baths
$995,000Active-- beds -- baths2420 Bragg Boulevard, Fayetteville, NC 28303
MLS# LP747639Listed by: FRANKLIN JOHNSON COMMERCIAL REAL ESTATE - New
 $260,000Active3 beds 2 baths1,743 sq. ft.
$260,000Active3 beds 2 baths1,743 sq. ft.6640 Burgenfield Drive, Fayetteville, NC 28314
MLS# LP748754Listed by: COLDWELL BANKER ADVANTAGE - FAYETTEVILLE - New
 $419,900Active4 beds 3 baths2,476 sq. ft.
$419,900Active4 beds 3 baths2,476 sq. ft.3737 Heatherbrooke Drive, Fayetteville, NC 28306
MLS# LP748797Listed by: KENDRA CONYERS & ASSOCIATES, LLC - New
 $240,000Active3 beds 3 baths1,671 sq. ft.
$240,000Active3 beds 3 baths1,671 sq. ft.230 Chloe Drive, Fayetteville, NC 28301
MLS# LP747469Listed by: LPT REALTY LLC - New
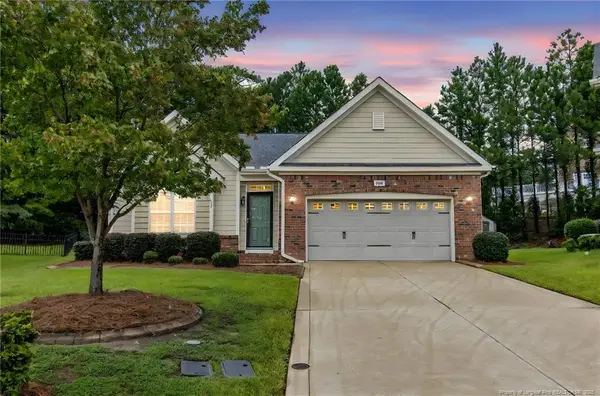 $350,000Active3 beds 2 baths1,872 sq. ft.
$350,000Active3 beds 2 baths1,872 sq. ft.800 Misty Meadow Lane, Fayetteville, NC 28304
MLS# LP748717Listed by: ATLAS REAL ESTATE PARTNERS
