4708 Woodline Drive, Fayetteville, NC 28314
Local realty services provided by:ERA Strother Real Estate
4708 Woodline Drive,Fayetteville, NC 28314
$390,000
- 5 Beds
- 3 Baths
- 3,511 sq. ft.
- Single family
- Pending
Listed by: morris taylor
Office: onnit realty group
MLS#:749100
Source:NC_FRAR
Price summary
- Price:$390,000
- Price per sq. ft.:$111.08
- Monthly HOA dues:$20
About this home
Stunning 5-Bedroom Home with Bonus Room & Modern Upgrades –
Welcome to your dream home! With a possible VA assumable mortgage at 4.625 This beautiful and spacious 5-bedroom, 3-bathroom residence offers a little over 3500 square feet of comfortable living in a prime location near E. E. Miller elementary school and minutes from I295.
Step inside and discover a thoughtfully designed layout, a large bonus/bedroom featuring a custom-built rock climbing wall—a fun and unique feature that can remain with the home or be removed prior to closing, based on your preference.
The heart of the home is the expansive kitchen, boasting ample counter space, a brand-new tile backsplash, and a functional layout perfect for everyday living and entertaining.
The primary suite is a true retreat, complete with a luxurious master bathroom featuring dual vanities, a large soaking tub, and a separate shower. The Master closet has access to the upstairs laundry room equipped with a built-in laundry table, adding practicality and style to your routine.
The second bathroom upstairs offers a smart layout with the tub and toilet separated from a spacious vanity area, providing convenience and privacy.
Downstairs you can enjoy the elegance of a formal dining room, ideal for holiday meals and special gatherings, a large family room and a separate office or sitting room area.
Additional highlights include:
2-car garage
Large built-in kennel under the stairs with barn door, light and fan installed inside.
Remodeled large tile shower in the main floor bathroom
Generously sized bedrooms and living areas
Close proximity to parks, schools, and local amenities
This home truly has it all—space, function, and exceptional features throughout. Schedule your private tour today and experience all it has to offer!
Contact an agent
Home facts
- Year built:2013
- Listing ID #:749100
- Added:85 day(s) ago
- Updated:November 15, 2025 at 09:25 AM
Rooms and interior
- Bedrooms:5
- Total bathrooms:3
- Full bathrooms:3
- Living area:3,511 sq. ft.
Heating and cooling
- Heating:Electric, Forced Air, Zoned
Structure and exterior
- Year built:2013
- Building area:3,511 sq. ft.
Schools
- High school:Seventy-First Senior High
- Middle school:Lewis Chapel Middle School
- Elementary school:E.E. Miller
Utilities
- Water:Public
- Sewer:Public Sewer
Finances and disclosures
- Price:$390,000
- Price per sq. ft.:$111.08
New listings near 4708 Woodline Drive
- New
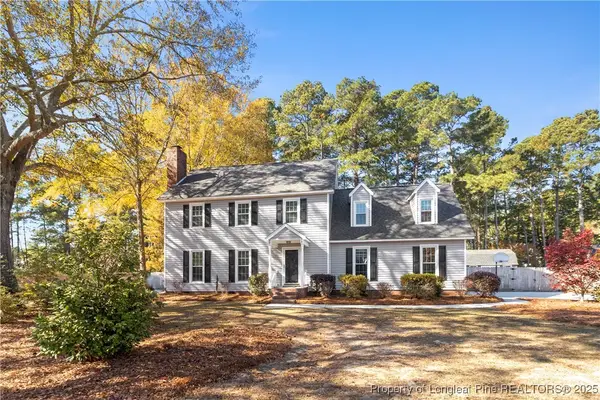 $385,000Active3 beds 3 baths2,040 sq. ft.
$385,000Active3 beds 3 baths2,040 sq. ft.6490 Windy Creek Way, Fayetteville, NC 28306
MLS# 753372Listed by: FATHOM REALTY NC, LLC FAY. - New
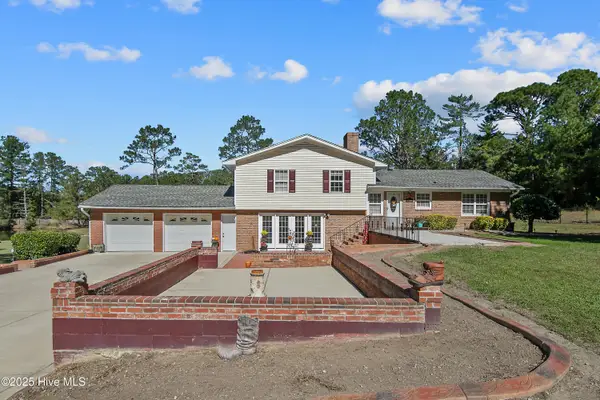 $499,999Active3 beds 3 baths2,813 sq. ft.
$499,999Active3 beds 3 baths2,813 sq. ft.330 Rachel Road, Fayetteville, NC 28311
MLS# 100540795Listed by: NOVUS REALTY GROUP - New
 $209,500Active3 beds 3 baths1,552 sq. ft.
$209,500Active3 beds 3 baths1,552 sq. ft.484 Lands End Road, Fayetteville, NC 28314
MLS# 100540814Listed by: KELLER WILLIAMS PINEHURST - New
 $305,000Active3 beds 3 baths2,049 sq. ft.
$305,000Active3 beds 3 baths2,049 sq. ft.2313 Applebury Lane, Fayetteville, NC 28306
MLS# 100541073Listed by: KELLER WILLIAMS PINEHURST - New
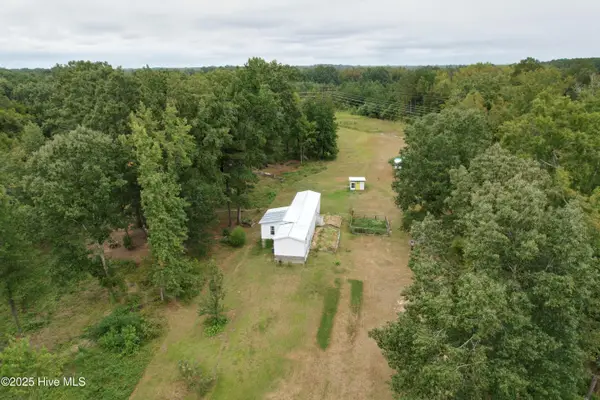 $245,000Active3 beds 2 baths1,052 sq. ft.
$245,000Active3 beds 2 baths1,052 sq. ft.2729 Chimney Brook Road, Fayetteville, NC 28312
MLS# 100540011Listed by: BERKSHIRE HATHAWAY HOMESERVICES CAROLINA PREMIER PROPERTIES - New
 $225,000Active3 beds 2 baths1,363 sq. ft.
$225,000Active3 beds 2 baths1,363 sq. ft.7900 Judah Court, Fayetteville, NC 28314
MLS# 100541049Listed by: KELLER WILLIAMS PINEHURST - New
 $255,000Active3 beds 3 baths2,061 sq. ft.
$255,000Active3 beds 3 baths2,061 sq. ft.6434 Kincross Avenue, Fayetteville, NC 28304
MLS# LP753404Listed by: DESTINY REAL ESTATE - New
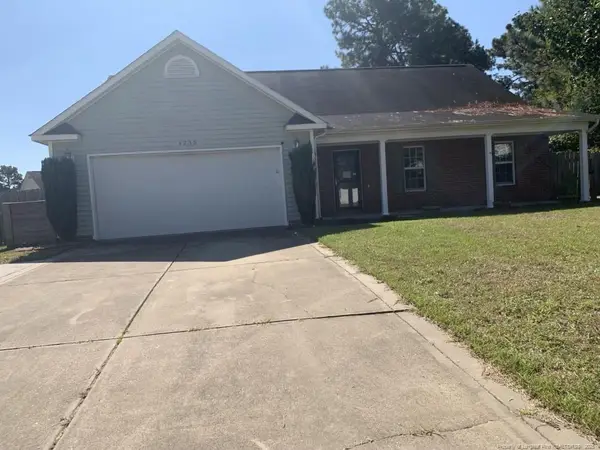 $274,000Active4 beds 3 baths2,217 sq. ft.
$274,000Active4 beds 3 baths2,217 sq. ft.4235 Redspire Lane, Fayetteville, NC 28306
MLS# LP753392Listed by: ALOTTA PROPERTIES REAL ESTATE - New
 $520,000Active5 beds 4 baths2,705 sq. ft.
$520,000Active5 beds 4 baths2,705 sq. ft.7058 Pocosin, Fayetteville, NC 28312
MLS# LP753399Listed by: EXP REALTY LLC - New
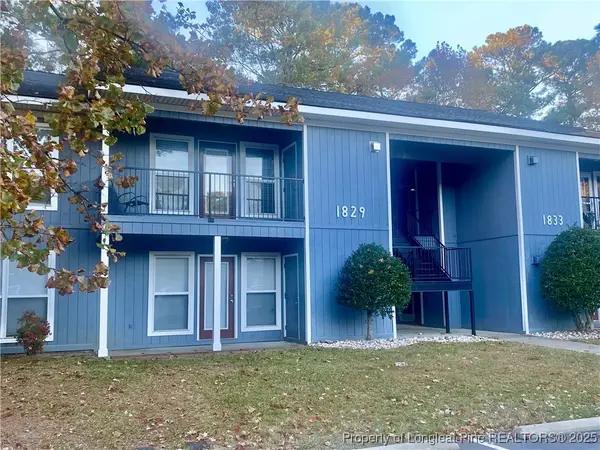 $129,500Active2 beds 2 baths1,200 sq. ft.
$129,500Active2 beds 2 baths1,200 sq. ft.1829 Sardonyx Road #4, Fayetteville, NC 28303
MLS# 753394Listed by: COLDWELL BANKER ADVANTAGE - YADKIN ROAD
