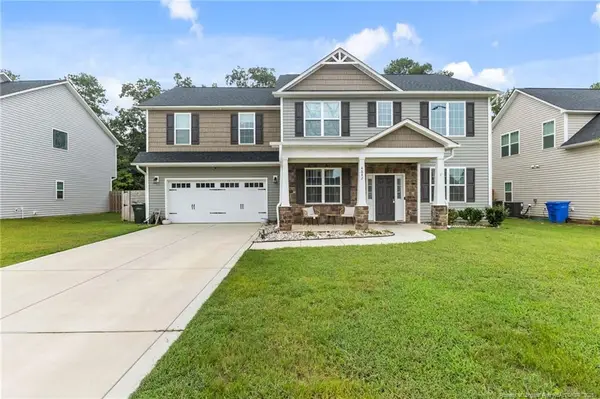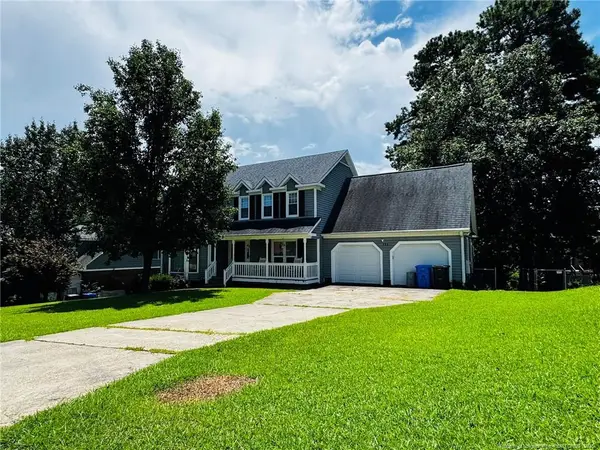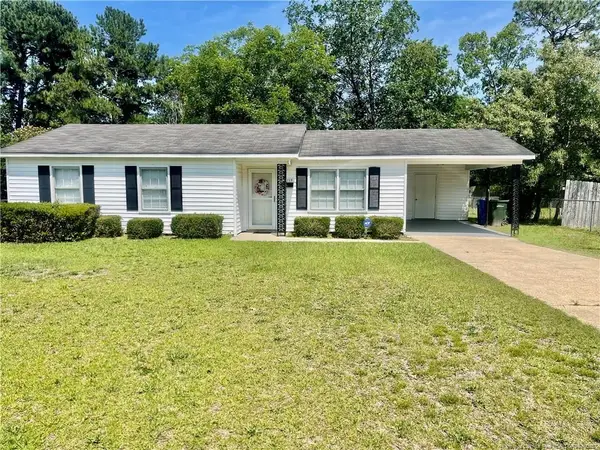5028 Windflower Drive, Fayetteville, NC 28314
Local realty services provided by:ERA Strother Real Estate



5028 Windflower Drive,Fayetteville, NC 28314
$290,000
- 3 Beds
- 3 Baths
- 2,016 sq. ft.
- Single family
- Pending
Listed by:leslie dysinger
Office:re/max choice
MLS#:748073
Source:NC_FRAR
Price summary
- Price:$290,000
- Price per sq. ft.:$143.85
- Monthly HOA dues:$20
About this home
Welcome to this well-maintained 3-bedroom, 2.5-bathroom home featuring a spacious bonus room and thoughtful upgrades throughout - UPDATED CARPET!! Located in a quiet and established neighborhood, this charming home offers comfort, functionality, and plenty of room to grow. Step inside to find a warm and inviting living area centered around a cozy gas fireplace—perfect for relaxing evenings. The open layout flows seamlessly into a dining area and kitchen, providing a great space for entertaining or everyday living. Each of the three bedrooms is generously sized, offering ample closet space and natural light. The large bonus room adds versatility—ideal for a home office, playroom, guest space, or media room. Recent updates include a brand-new roof installed in 2024, giving you peace of mind for years to come. Outdoors, enjoy a spacious, fully fenced backyard perfect for gatherings, gardening, or simply relaxing. The privacy fenced yard features a patio area for grilling and dining, a handy storage shed, and plenty of green space for kids or pets to play.This home offers the perfect blend of comfort, space, and updates—ready for you to move in and make it your own.
Contact an agent
Home facts
- Year built:2007
- Listing Id #:748073
- Added:90 day(s) ago
- Updated:August 19, 2025 at 07:42 AM
Rooms and interior
- Bedrooms:3
- Total bathrooms:3
- Full bathrooms:2
- Half bathrooms:1
- Living area:2,016 sq. ft.
Heating and cooling
- Heating:Heat Pump
Structure and exterior
- Year built:2007
- Building area:2,016 sq. ft.
- Lot area:0.26 Acres
Schools
- High school:Seventy-First Senior High
- Middle school:Anne Chestnut Middle School
Utilities
- Water:Public
- Sewer:Public Sewer
Finances and disclosures
- Price:$290,000
- Price per sq. ft.:$143.85
New listings near 5028 Windflower Drive
 $89,900Active2 beds 2 baths1,086 sq. ft.
$89,900Active2 beds 2 baths1,086 sq. ft.1022 Wood Creek Unit 5 Drive, Fayetteville, NC 28314
MLS# LP747662Listed by: KASTLE PROPERTIES LLC $89,900Active2 beds 2 baths1,061 sq. ft.
$89,900Active2 beds 2 baths1,061 sq. ft.6736 Willowbrook Unit 4 Drive, Fayetteville, NC 28314
MLS# LP747664Listed by: KASTLE PROPERTIES LLC- New
 $399,900Active4 beds 4 baths2,521 sq. ft.
$399,900Active4 beds 4 baths2,521 sq. ft.4842 Quiet Pine Road, Fayetteville, NC 28314
MLS# LP748942Listed by: EXP REALTY LLC - New
 $185,000Active2 beds 1 baths722 sq. ft.
$185,000Active2 beds 1 baths722 sq. ft.626 Cape Fear Avenue, Fayetteville, NC 28303
MLS# LP748943Listed by: IRIS KATHLEEN HOFFMAN, REALTOR  $275,000Pending3 beds 2 baths2,382 sq. ft.
$275,000Pending3 beds 2 baths2,382 sq. ft.723 Ashfield Drive, Fayetteville, NC 28311
MLS# LP747106Listed by: ON POINT REALTY- New
 $175,000Active3 beds 2 baths1,073 sq. ft.
$175,000Active3 beds 2 baths1,073 sq. ft.1719 Merry Oaks Drive, Fayetteville, NC 28304
MLS# LP748678Listed by: TALENTED 10TH PROPERTIES - New
 $170,000Active3 beds 2 baths1,000 sq. ft.
$170,000Active3 beds 2 baths1,000 sq. ft.4614 Needham Drive, Fayetteville, NC 28304
MLS# LP748906Listed by: ALOTTA PROPERTIES REAL ESTATE - New
 $265,000Active3 beds 2 baths1,258 sq. ft.
$265,000Active3 beds 2 baths1,258 sq. ft.6833 S Staff Road, Fayetteville, NC 28306
MLS# LP748645Listed by: EXP REALTY LLC - New
 $259,900Active3 beds 3 baths1,481 sq. ft.
$259,900Active3 beds 3 baths1,481 sq. ft.3440 Starboard Way, Fayetteville, NC 28314
MLS# LP748928Listed by: CRESFUND REALTY - New
 $330,060Active4 beds 3 baths2,053 sq. ft.
$330,060Active4 beds 3 baths2,053 sq. ft.1644 Elk Run Drive, Fayetteville, NC 28312
MLS# 10116516Listed by: SDH RALEIGH LLC
