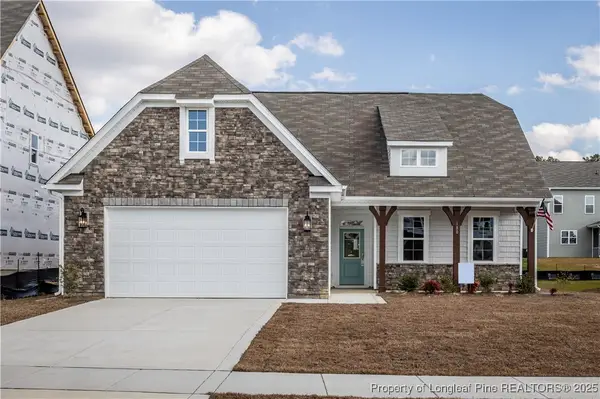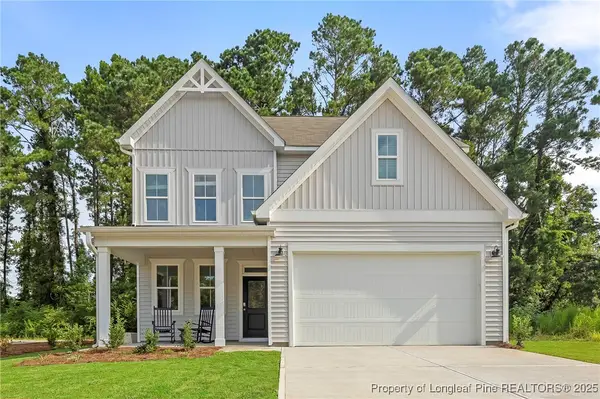513 Hilliard Drive, Fayetteville, NC 28311
Local realty services provided by:ERA Strother Real Estate



513 Hilliard Drive,Fayetteville, NC 28311
$394,900
- 3 Beds
- 4 Baths
- 2,496 sq. ft.
- Single family
- Pending
Listed by:
- April Smith Smith(910) 864 - 2325ERA Strother Real Estate
MLS#:745945
Source:NC_FRAR
Price summary
- Price:$394,900
- Price per sq. ft.:$158.21
About this home
Back on the market at no fault of the seller
Inspection done
Repairs done
VA appraisal done
This beautifully updated 2,496 sq ft ranch-style home offers high-end features, thoughtful design, and everyday comfort. With 3 spacious bedrooms, each featuring a private en-suite bath, this home delivers both luxury and privacy. The living area invites you in with cedar walls and exposed cedar beams, creating a warm and rustic ambiance. Enjoy the durability and style of updated luxury vinyl plank flooring throughout the main living spaces. The completely custom dream kitchen is the centerpiece of this home, featuring handcrafted cabinetry, granite countertops, and a unique built-in granite dining table. Designed with both function and aesthetics in mind, this kitchen is ideal for entertaining and daily living alike. Step outside to find a stunning landscaped yard, complete with new fencing that enhances both privacy and curb appeal. Whether you’re relaxing, gardening, or entertaining, the outdoor space is sure to impress. The attached 4-car garage provides ample room for vehicles, storage, or workshop needs. Additional updates include all-new electrical systems, making this home truly move-in ready. If you’re looking for a one-of-a-kind property with character, quality finishes, and room to breathe — this is it. Far too many updates and upgrades to list here but 2 new trane HVAC systems in 2018, Trex deck installed 2018, roof installed 2016, large composite walkway, all new electrical 2023, complete new custom kitchen and laundry room 2024, two car garage addition 2023, new rear fencing, all new updated appliances, new flooring, all 3 mounted TV's will stay as gifts (living room, master and kitchen) and so much more. SCHEDULE YOUR SHOWING TODAY!
Contact an agent
Home facts
- Year built:1976
- Listing Id #:745945
- Added:51 day(s) ago
- Updated:August 08, 2025 at 05:39 PM
Rooms and interior
- Bedrooms:3
- Total bathrooms:4
- Full bathrooms:3
- Half bathrooms:1
- Living area:2,496 sq. ft.
Heating and cooling
- Cooling:Central Air, Electric
- Heating:Electric, Forced Air
Structure and exterior
- Year built:1976
- Building area:2,496 sq. ft.
- Lot area:0.7 Acres
Schools
- High school:E. E. Smith High
- Middle school:Nick Jeralds Middle School
- Elementary school:Warrenwood Elementary
Utilities
- Water:Public
- Sewer:Public Sewer
Finances and disclosures
- Price:$394,900
- Price per sq. ft.:$158.21
New listings near 513 Hilliard Drive
- New
 $310,000Active5 beds 3 baths2,181 sq. ft.
$310,000Active5 beds 3 baths2,181 sq. ft.436 Oakgrove Drive, Fayetteville, NC 28314
MLS# 748619Listed by: REALTY WORLD PROPERTIES OF THE PINES - New
 $585,000Active4 beds 4 baths3,514 sq. ft.
$585,000Active4 beds 4 baths3,514 sq. ft.2615 S Edgewater Drive, Fayetteville, NC 28303
MLS# 748641Listed by: TOWNSEND REAL ESTATE - New
 $342,165Active3 beds 2 baths1,502 sq. ft.
$342,165Active3 beds 2 baths1,502 sq. ft.228 Marlborough, Homesite 444, Raeford, NC 28376
MLS# 748767Listed by: MCKEE REALTY - New
 $396,029Active4 beds 3 baths2,398 sq. ft.
$396,029Active4 beds 3 baths2,398 sq. ft.214 Marlborough, Homesite 445, Raeford, NC 28376
MLS# 748772Listed by: MCKEE REALTY - New
 $212,500Active3 beds 2 baths1,209 sq. ft.
$212,500Active3 beds 2 baths1,209 sq. ft.466 Lansdowne Road, Fayetteville, NC 28314
MLS# 748504Listed by: ON POINT REALTY - New
 $50,000Active0.53 Acres
$50,000Active0.53 Acres2740 Rivercliff Road, Fayetteville, NC 28301
MLS# 748763Listed by: 1ST CHOICE REALTY OF FAYETTEVILLE - New
 $427,000Active4 beds 3 baths2,638 sq. ft.
$427,000Active4 beds 3 baths2,638 sq. ft.123 Devane Street, Fayetteville, NC 28305
MLS# 748766Listed by: COLDWELL BANKER ADVANTAGE - FAYETTEVILLE - New
 $442,500Active5 beds 4 baths2,893 sq. ft.
$442,500Active5 beds 4 baths2,893 sq. ft.2958 Currawond (lot 256) Street, Fayetteville, NC 28304
MLS# LP747400Listed by: BHHS ALL AMERICAN HOMES #2 - New
 $187,000Active3 beds 2 baths1,291 sq. ft.
$187,000Active3 beds 2 baths1,291 sq. ft.3238 Periwinkle Drive, Fayetteville, NC 28306
MLS# LP748643Listed by: ALL AMERICAN REALTY GROUP - New
 $118,000Active3 beds 2 baths1,307 sq. ft.
$118,000Active3 beds 2 baths1,307 sq. ft.300 Waterdown Drive #5, Fayetteville, NC 28314
MLS# LP748745Listed by: BILLMARK PROPERTIES
