5402 Wichita Drive, Fayetteville, NC 28303
Local realty services provided by:ERA Strother Real Estate
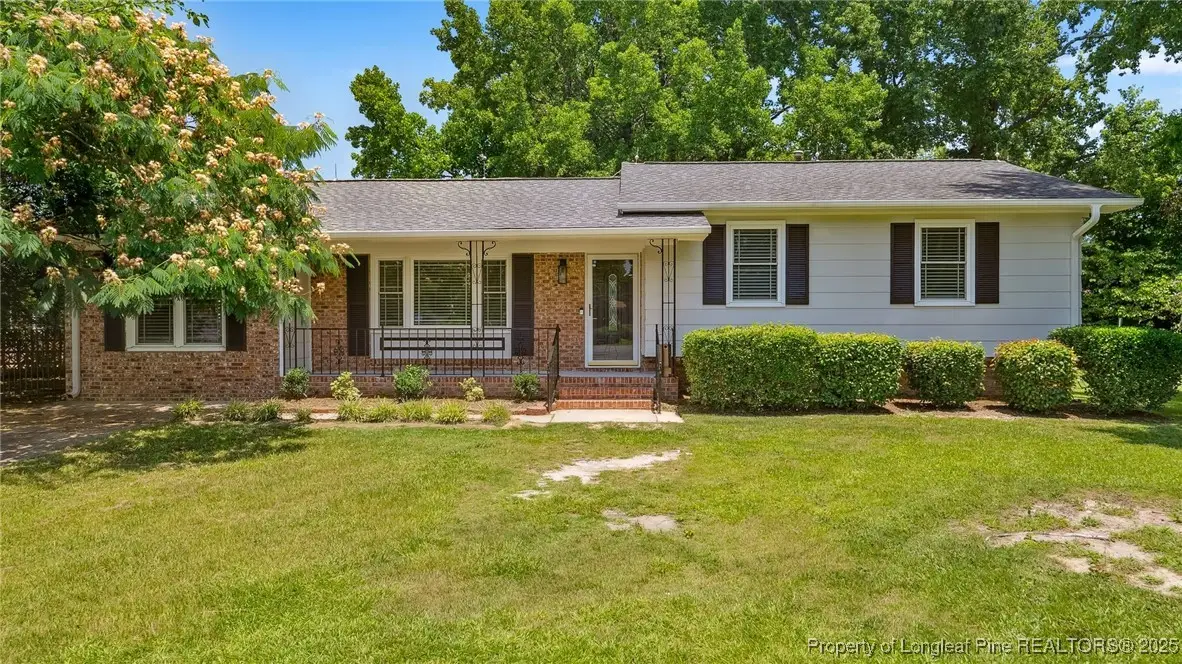
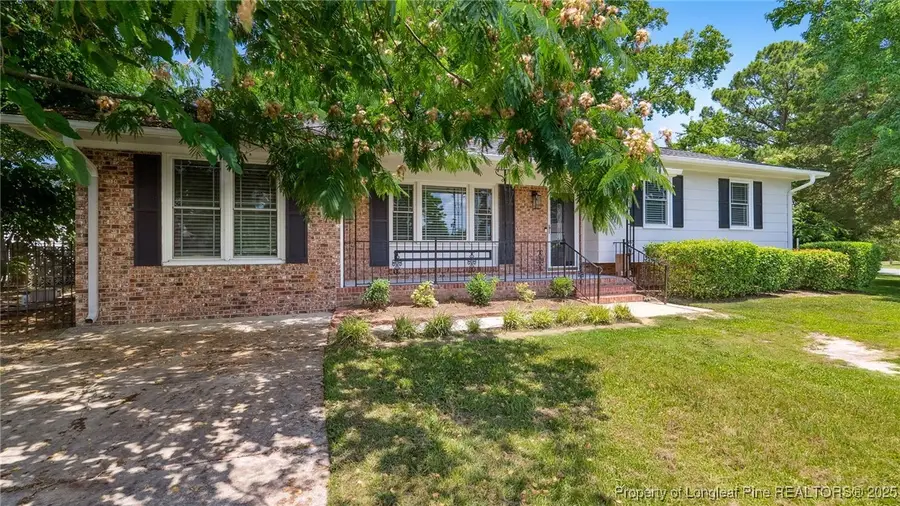
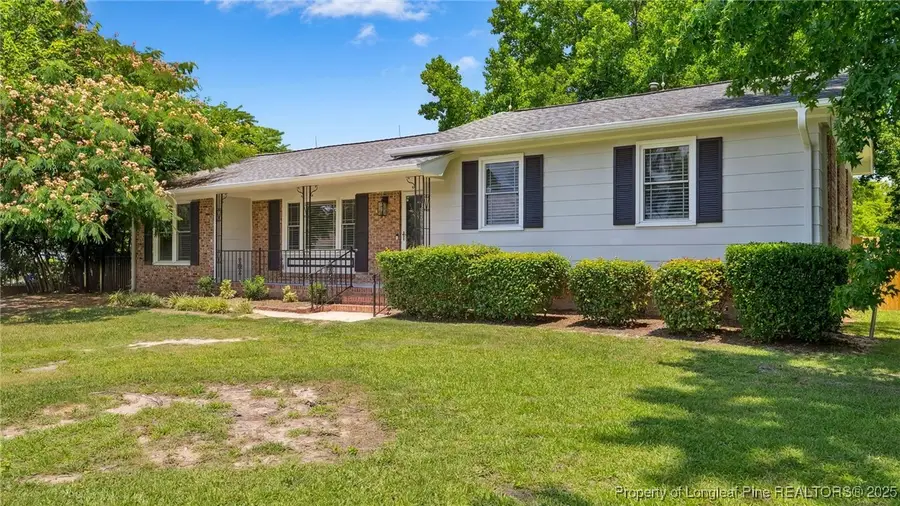
5402 Wichita Drive,Fayetteville, NC 28303
$245,000
- 4 Beds
- 2 Baths
- 1,455 sq. ft.
- Single family
- Pending
Listed by:jessica darling-bunce
Office:darling homes nc
MLS#:745788
Source:NC_FRAR
Price summary
- Price:$245,000
- Price per sq. ft.:$168.38
About this home
This beautifully updated 4 bedroom, 2 bathroom home features refinished real hardwood floors, new fixtures, new tankless water heater, and fresh paint throughout. The renovated kitchen offers all new stainless steel appliances, new granite countertops, a new sink with garbage disposal, and new LVP flooring. Both bathrooms have updated vanities, new fixtures, and new LVP flooring. The functional floorplan boasts a mudroom, interior laundry, eat-in kitchen, and a 4th bedroom separate from the other 3, with it's own entrance. Affordable and move-in ready, this brick ranch also has a fully fenced-in backyard and screened-in back porch. Tucked away in an established neighborhood in the heart of Fayetteville, 5 minutes from base, less than 10 minutes to I-295, and 15 minutes from downtown Fayetteville, this gorgeous house is ready for a new family to make it their home. Buyer agent friendly! Schedule your showing today!
Contact an agent
Home facts
- Year built:1967
- Listing Id #:745788
- Added:55 day(s) ago
- Updated:August 19, 2025 at 07:42 AM
Rooms and interior
- Bedrooms:4
- Total bathrooms:2
- Full bathrooms:2
- Living area:1,455 sq. ft.
Heating and cooling
- Heating:Gas
Structure and exterior
- Year built:1967
- Building area:1,455 sq. ft.
- Lot area:0.3 Acres
Schools
- High school:Westover Senior High
- Middle school:Westover Middle School
Utilities
- Water:Public
- Sewer:Public Sewer
Finances and disclosures
- Price:$245,000
- Price per sq. ft.:$168.38
New listings near 5402 Wichita Drive
 $89,900Active2 beds 2 baths1,086 sq. ft.
$89,900Active2 beds 2 baths1,086 sq. ft.1022 Wood Creek Unit 5 Drive, Fayetteville, NC 28314
MLS# LP747662Listed by: KASTLE PROPERTIES LLC $89,900Active2 beds 2 baths1,061 sq. ft.
$89,900Active2 beds 2 baths1,061 sq. ft.6736 Willowbrook Unit 4 Drive, Fayetteville, NC 28314
MLS# LP747664Listed by: KASTLE PROPERTIES LLC- New
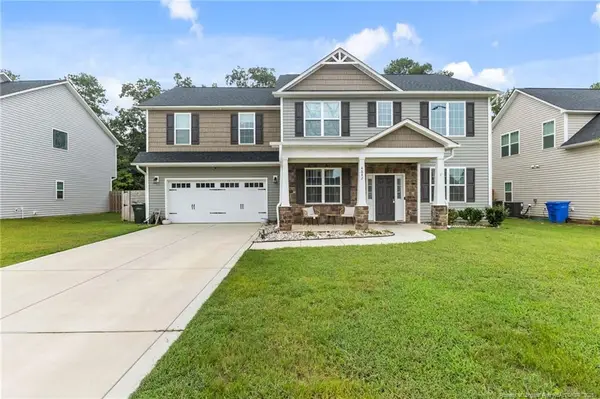 $399,900Active4 beds 4 baths2,521 sq. ft.
$399,900Active4 beds 4 baths2,521 sq. ft.4842 Quiet Pine Road, Fayetteville, NC 28314
MLS# LP748942Listed by: EXP REALTY LLC - New
 $185,000Active2 beds 1 baths722 sq. ft.
$185,000Active2 beds 1 baths722 sq. ft.626 Cape Fear Avenue, Fayetteville, NC 28303
MLS# LP748943Listed by: IRIS KATHLEEN HOFFMAN, REALTOR 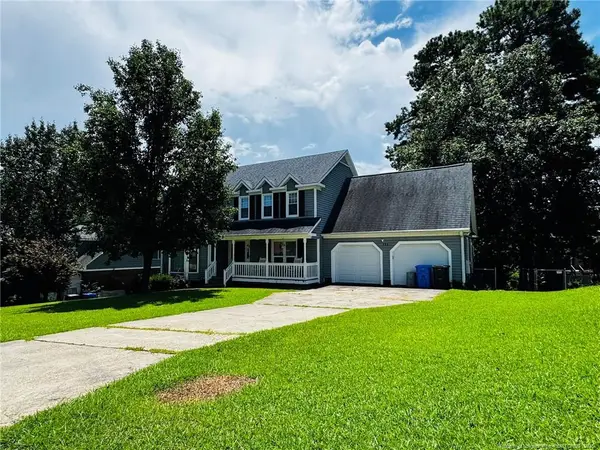 $275,000Pending3 beds 2 baths2,382 sq. ft.
$275,000Pending3 beds 2 baths2,382 sq. ft.723 Ashfield Drive, Fayetteville, NC 28311
MLS# LP747106Listed by: ON POINT REALTY- New
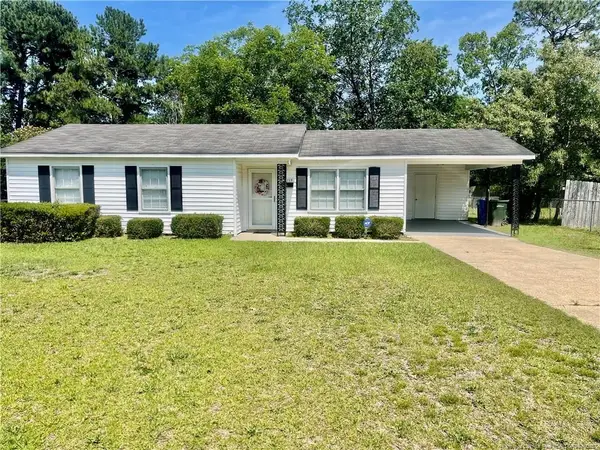 $175,000Active3 beds 2 baths1,073 sq. ft.
$175,000Active3 beds 2 baths1,073 sq. ft.1719 Merry Oaks Drive, Fayetteville, NC 28304
MLS# LP748678Listed by: TALENTED 10TH PROPERTIES - New
 $170,000Active3 beds 2 baths1,000 sq. ft.
$170,000Active3 beds 2 baths1,000 sq. ft.4614 Needham Drive, Fayetteville, NC 28304
MLS# LP748906Listed by: ALOTTA PROPERTIES REAL ESTATE - New
 $265,000Active3 beds 2 baths1,258 sq. ft.
$265,000Active3 beds 2 baths1,258 sq. ft.6833 S Staff Road, Fayetteville, NC 28306
MLS# LP748645Listed by: EXP REALTY LLC - New
 $259,900Active3 beds 3 baths1,481 sq. ft.
$259,900Active3 beds 3 baths1,481 sq. ft.3440 Starboard Way, Fayetteville, NC 28314
MLS# LP748928Listed by: CRESFUND REALTY - New
 $330,060Active4 beds 3 baths2,053 sq. ft.
$330,060Active4 beds 3 baths2,053 sq. ft.1644 Elk Run Drive, Fayetteville, NC 28312
MLS# 10116516Listed by: SDH RALEIGH LLC
