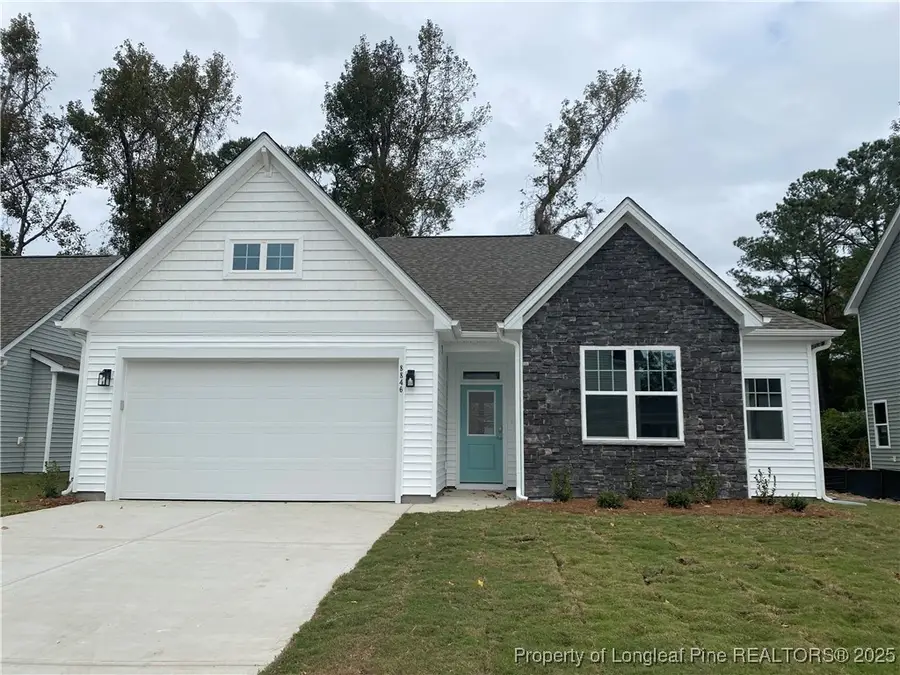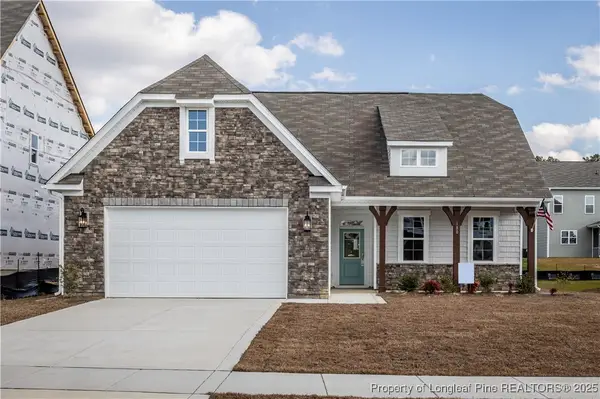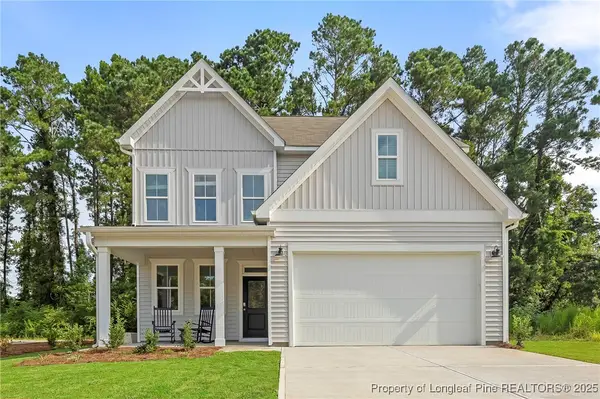5437 Short Leaf, Homesite 113, Fayetteville, NC 28311
Local realty services provided by:ERA Strother Real Estate



5437 Short Leaf, Homesite 113,Fayetteville, NC 28311
$299,990
- 3 Beds
- 2 Baths
- 1,492 sq. ft.
- Single family
- Pending
Listed by:selling the sandhills powered by rw property of the pines
Office:realty world properties of the pines
MLS#:744983
Source:NC_FRAR
Price summary
- Price:$299,990
- Price per sq. ft.:$201.07
- Monthly HOA dues:$12.5
About this home
Call Sales Agent for Community Incentives! 20K Use as you Choose (n/a for price reduction) with use of Vision Lending and Hutchens Law Firm
Welcome to The Tucker — One of McKee Homes' Most Popular Ranch-Style Floor Plans
Step into The Tucker through a classic foyer featuring a convenient coat closet and space for a stylish entry table—setting
the tone for the warmth and functionality found throughout this thoughtfully designed home.
The open-concept layout blends the kitchen, dining, and living areas into one expansive space filled with natural light from
large windows and a sliding patio door. A spacious kitchen island serves as the perfect centerpiece for cooking,
entertaining, or casual gatherings.
The private owner's suite is tucked away for tranquility, complete with a generous walk-in closet and a full en suite bath.
On the opposite side of the home, two additional bedrooms and a full bath offer comfort and privacy for family or guests.
Designed with everyday living in mind, The Tucker includes exceptional storage throughout—featuring walk-in closets, a
large linen closet, a walk-in kitchen pantry, a spacious laundry room, and a two-car garage.
The Tucker combines the ease of ranch-style living with stylish, modern comfort—making it the ideal place to call home.
Contact an agent
Home facts
- Year built:2025
- Listing Id #:744983
- Added:66 day(s) ago
- Updated:August 08, 2025 at 04:42 PM
Rooms and interior
- Bedrooms:3
- Total bathrooms:2
- Full bathrooms:2
- Living area:1,492 sq. ft.
Heating and cooling
- Cooling:Central Air
- Heating:Heat Pump
Structure and exterior
- Year built:2025
- Building area:1,492 sq. ft.
- Lot area:0.33 Acres
Schools
- High school:Pine Forest Senior High
- Middle school:Pine Forest Middle School
Utilities
- Water:Public
Finances and disclosures
- Price:$299,990
- Price per sq. ft.:$201.07
New listings near 5437 Short Leaf, Homesite 113
- New
 $310,000Active5 beds 3 baths2,181 sq. ft.
$310,000Active5 beds 3 baths2,181 sq. ft.436 Oakgrove Drive, Fayetteville, NC 28314
MLS# 100525020Listed by: REALTY WORLD PROPERTIES OF THE PINES - New
 $585,000Active4 beds 4 baths3,514 sq. ft.
$585,000Active4 beds 4 baths3,514 sq. ft.2615 S Edgewater Drive, Fayetteville, NC 28303
MLS# 748641Listed by: TOWNSEND REAL ESTATE - New
 $342,165Active3 beds 2 baths1,502 sq. ft.
$342,165Active3 beds 2 baths1,502 sq. ft.228 Marlborough, Homesite 444, Raeford, NC 28376
MLS# 748767Listed by: MCKEE REALTY - New
 $396,029Active4 beds 3 baths2,398 sq. ft.
$396,029Active4 beds 3 baths2,398 sq. ft.214 Marlborough, Homesite 445, Raeford, NC 28376
MLS# 748772Listed by: MCKEE REALTY - New
 $212,500Active3 beds 2 baths1,209 sq. ft.
$212,500Active3 beds 2 baths1,209 sq. ft.466 Lansdowne Road, Fayetteville, NC 28314
MLS# 748504Listed by: ON POINT REALTY - New
 $50,000Active0.53 Acres
$50,000Active0.53 Acres2740 Rivercliff Road, Fayetteville, NC 28301
MLS# 748763Listed by: 1ST CHOICE REALTY OF FAYETTEVILLE - New
 $427,000Active4 beds 3 baths2,638 sq. ft.
$427,000Active4 beds 3 baths2,638 sq. ft.123 Devane Street, Fayetteville, NC 28305
MLS# 748766Listed by: COLDWELL BANKER ADVANTAGE - FAYETTEVILLE - New
 $442,500Active5 beds 4 baths2,893 sq. ft.
$442,500Active5 beds 4 baths2,893 sq. ft.2958 Currawond (lot 256) Street, Fayetteville, NC 28304
MLS# LP747400Listed by: BHHS ALL AMERICAN HOMES #2 - New
 $187,000Active3 beds 2 baths1,291 sq. ft.
$187,000Active3 beds 2 baths1,291 sq. ft.3238 Periwinkle Drive, Fayetteville, NC 28306
MLS# LP748643Listed by: ALL AMERICAN REALTY GROUP - New
 $118,000Active3 beds 2 baths1,307 sq. ft.
$118,000Active3 beds 2 baths1,307 sq. ft.300 Waterdown Drive #5, Fayetteville, NC 28314
MLS# LP748745Listed by: BILLMARK PROPERTIES
