5513 Tall Timbers (lot 27) Drive, Fayetteville, NC 28311
Local realty services provided by:ERA Strother Real Estate
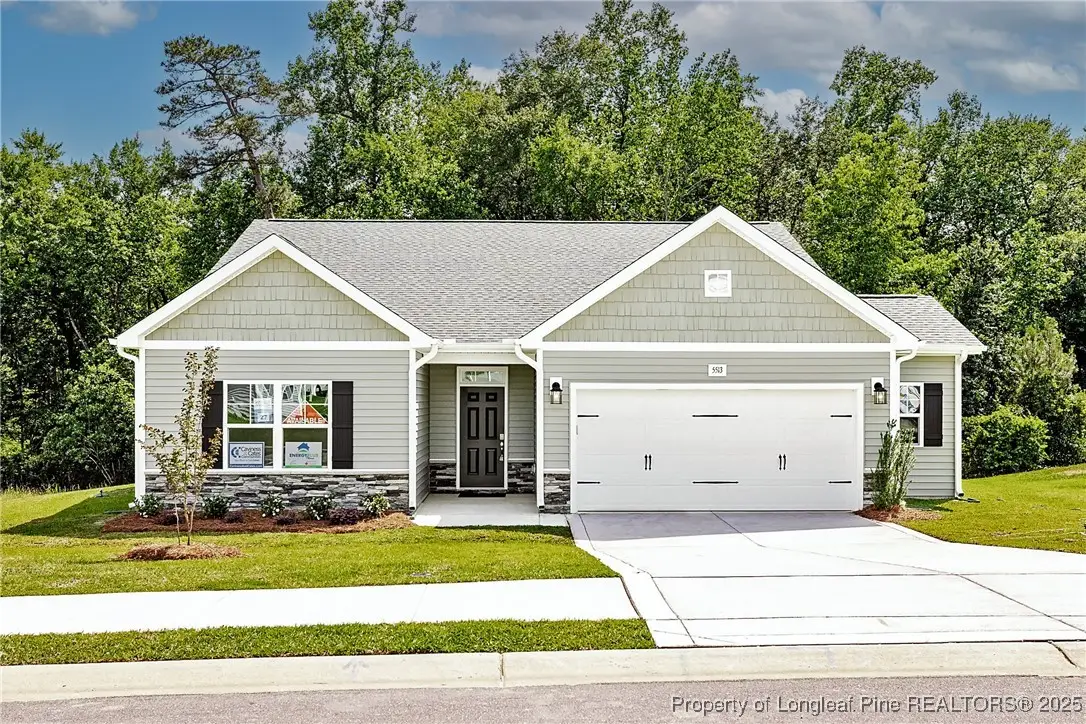
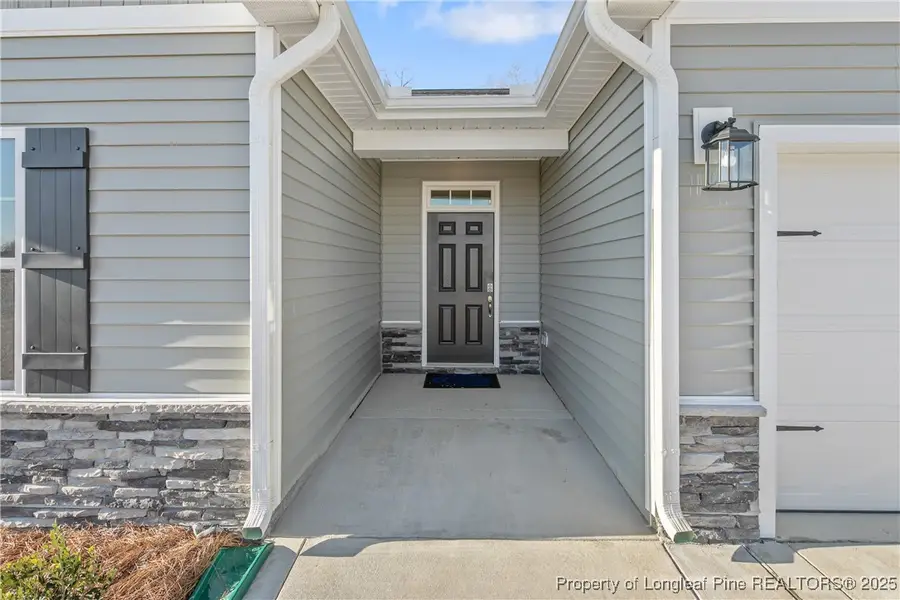
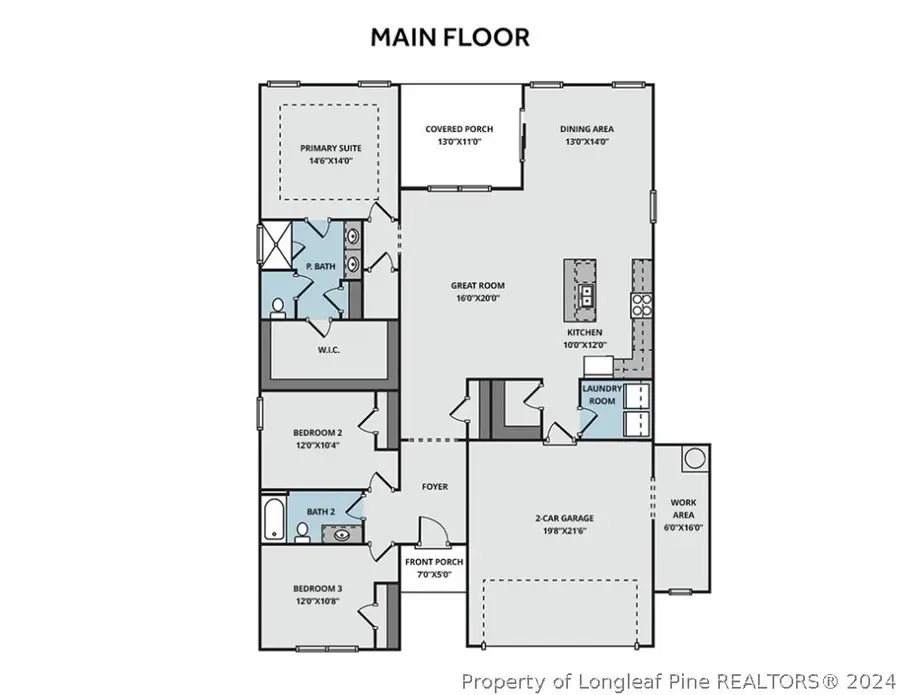
5513 Tall Timbers (lot 27) Drive,Fayetteville, NC 28311
$320,800
- 3 Beds
- 2 Baths
- 1,863 sq. ft.
- Single family
- Pending
Listed by:melissa rambin
Office:coldwell banker advantage - fayetteville
MLS#:729598
Source:NC_FRAR
Price summary
- Price:$320,800
- Price per sq. ft.:$172.2
- Monthly HOA dues:$12.5
About this home
The Dogwood CC1863C- This home features an open kitchen & dining area w/views of the backyard, an island w/a sink overlooking the great room, granite countertops & white shaker cabinets and has sliding door access to a rear covered porch. Spacious Great room open to kitchen. Separate laundry room LVP flooring, along w/a walk-in pantry, is conveniently located at the garage entryway. Primary suite boasts a tray ceiling & crown molding, and the bathroom offers dual sinks, quartz countertop, linen closet, private water closet, a walk-in shower, tile flooring, and access to a spacious walk-in closet. Two additional bedrooms off the foyer share a full hall bathroom w/a vanity, a tub/shower combination with a tile surround, and LVP flooring. Exterior details include low-maintenance vinyl siding with shake accents, a stone skirt, and dimensional roof shingles. The 2-car front-loading garage comes with a work area.
Contact an agent
Home facts
- Year built:2024
- Listing Id #:729598
- Added:380 day(s) ago
- Updated:August 06, 2025 at 09:42 PM
Rooms and interior
- Bedrooms:3
- Total bathrooms:2
- Full bathrooms:2
- Living area:1,863 sq. ft.
Heating and cooling
- Cooling:Electric
- Heating:Heat Pump
Structure and exterior
- Year built:2024
- Building area:1,863 sq. ft.
- Lot area:0.35 Acres
Schools
- High school:Pine Forest Senior High
- Middle school:Pine Forest Middle School
- Elementary school:Long Hill Elementary (2-5)
Utilities
- Water:Public
- Sewer:Public Sewer
Finances and disclosures
- Price:$320,800
- Price per sq. ft.:$172.2
New listings near 5513 Tall Timbers (lot 27) Drive
- New
 $310,000Active5 beds 3 baths2,181 sq. ft.
$310,000Active5 beds 3 baths2,181 sq. ft.436 Oakgrove Drive, Fayetteville, NC 28314
MLS# 748619Listed by: REALTY WORLD PROPERTIES OF THE PINES - New
 $585,000Active4 beds 4 baths3,514 sq. ft.
$585,000Active4 beds 4 baths3,514 sq. ft.2615 S Edgewater Drive, Fayetteville, NC 28303
MLS# 748641Listed by: TOWNSEND REAL ESTATE - New
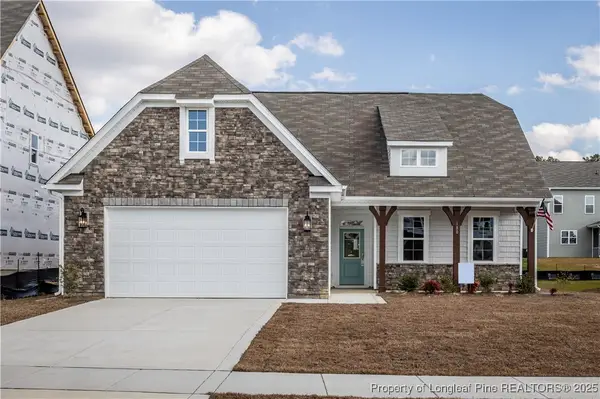 $342,165Active3 beds 2 baths1,502 sq. ft.
$342,165Active3 beds 2 baths1,502 sq. ft.228 Marlborough, Homesite 444, Raeford, NC 28376
MLS# 748767Listed by: MCKEE REALTY - New
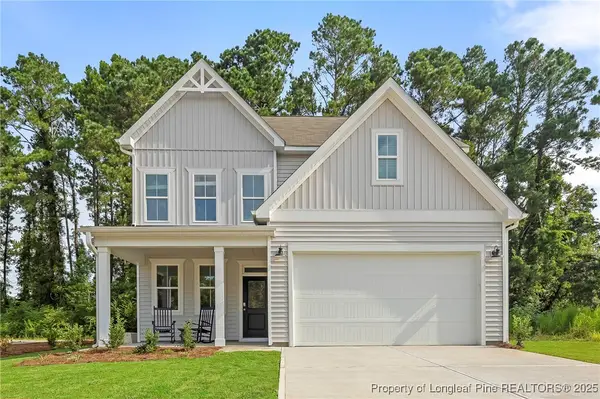 $396,029Active4 beds 3 baths2,398 sq. ft.
$396,029Active4 beds 3 baths2,398 sq. ft.214 Marlborough, Homesite 445, Raeford, NC 28376
MLS# 748772Listed by: MCKEE REALTY - New
 $212,500Active3 beds 2 baths1,209 sq. ft.
$212,500Active3 beds 2 baths1,209 sq. ft.466 Lansdowne Road, Fayetteville, NC 28314
MLS# 748504Listed by: ON POINT REALTY - New
 $50,000Active0.53 Acres
$50,000Active0.53 Acres2740 Rivercliff Road, Fayetteville, NC 28301
MLS# 748763Listed by: 1ST CHOICE REALTY OF FAYETTEVILLE - New
 $427,000Active4 beds 3 baths2,638 sq. ft.
$427,000Active4 beds 3 baths2,638 sq. ft.123 Devane Street, Fayetteville, NC 28305
MLS# 748766Listed by: COLDWELL BANKER ADVANTAGE - FAYETTEVILLE - New
 $442,500Active5 beds 4 baths2,893 sq. ft.
$442,500Active5 beds 4 baths2,893 sq. ft.2958 Currawond (lot 256) Street, Fayetteville, NC 28304
MLS# LP747400Listed by: BHHS ALL AMERICAN HOMES #2 - New
 $187,000Active3 beds 2 baths1,291 sq. ft.
$187,000Active3 beds 2 baths1,291 sq. ft.3238 Periwinkle Drive, Fayetteville, NC 28306
MLS# LP748643Listed by: ALL AMERICAN REALTY GROUP - New
 $118,000Active3 beds 2 baths1,307 sq. ft.
$118,000Active3 beds 2 baths1,307 sq. ft.300 Waterdown Drive #5, Fayetteville, NC 28314
MLS# LP748745Listed by: BILLMARK PROPERTIES
