5605 Lockheart Circle, Fayetteville, NC 28303
Local realty services provided by:ERA Strother Real Estate
Listed by:matthew barrett
Office:coldwell banker advantage - fayetteville
MLS#:750338
Source:NC_FRAR
Price summary
- Price:$310,000
- Price per sq. ft.:$114.22
About this home
Picturesque cul-de-sac setting on a half acre lot which feels much larger. Stunning views of nature and hardwood trees with no neighbors in sight. Over 2,700 square feet of living space with 3 different living areas to entertain guests or host large family gatherings. This spacious floorplan includes a formal dining room, breakfast area, spacious laundry room, walk in closets in the master, stunning hardwood floors through the den & kitchen and a massive sunroom with gorgeous views of this large, private lot. All carpets are brand new and have never been lived on. New interior paint job was recently completed. The outdoor decking and shelter was designed for a hot tub & grilling area and provides tons of space to enjoy the outdoors. There is plenty of walk-in storage under the sunroom. This home is located minutes from Ft. Bragg and offers a secluded setting that is hard to find in the city.
Contact an agent
Home facts
- Year built:1979
- Listing ID #:750338
- Added:45 day(s) ago
- Updated:October 29, 2025 at 07:44 AM
Rooms and interior
- Bedrooms:4
- Total bathrooms:3
- Full bathrooms:2
- Half bathrooms:1
- Living area:2,714 sq. ft.
Heating and cooling
- Cooling:Central Air
- Heating:Heat Pump
Structure and exterior
- Year built:1979
- Building area:2,714 sq. ft.
- Lot area:0.49 Acres
Schools
- High school:Westover Senior High
- Middle school:Westover Middle School
Utilities
- Water:Public
- Sewer:Septic Tank
Finances and disclosures
- Price:$310,000
- Price per sq. ft.:$114.22
New listings near 5605 Lockheart Circle
- New
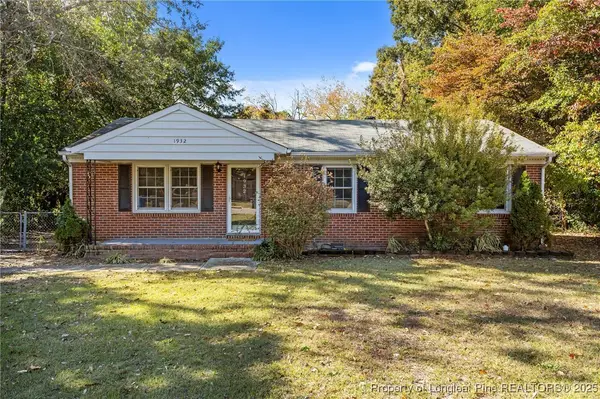 $195,000Active3 beds 2 baths1,132 sq. ft.
$195,000Active3 beds 2 baths1,132 sq. ft.1932 Westhill Drive, Fayetteville, NC 28304
MLS# 752531Listed by: REDFIN CORP. - New
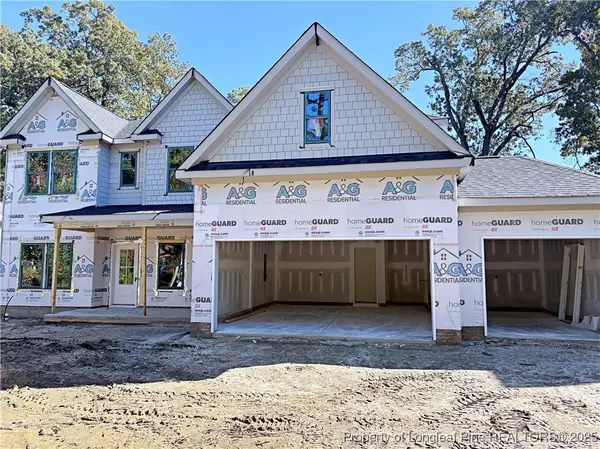 $749,900Active5 beds 3 baths3,232 sq. ft.
$749,900Active5 beds 3 baths3,232 sq. ft.215 Devane Street, Fayetteville, NC 28305
MLS# 752658Listed by: COLDWELL BANKER ADVANTAGE - FAYETTEVILLE - New
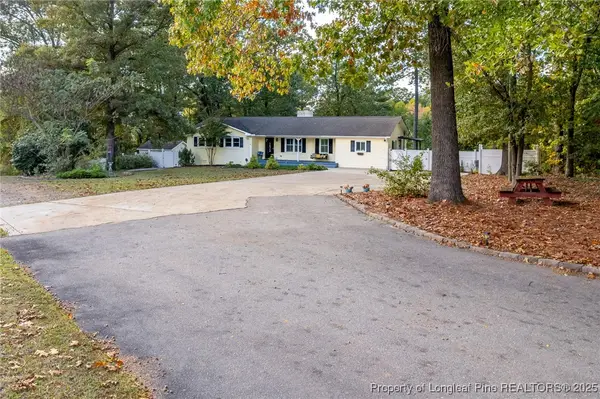 $425,000Active4 beds 4 baths2,725 sq. ft.
$425,000Active4 beds 4 baths2,725 sq. ft.529 Adair Street, Fayetteville, NC 28303
MLS# 752670Listed by: COLDWELL BANKER ADVANTAGE - FAYETTEVILLE - New
 $115,000Active2 beds 2 baths1,100 sq. ft.
$115,000Active2 beds 2 baths1,100 sq. ft.309 Waterdown Drive #7, Fayetteville, NC 28314
MLS# LP752534Listed by: CAROLINA SUMMIT GROUP #2 - New
 $195,000Active3 beds 2 baths1,378 sq. ft.
$195,000Active3 beds 2 baths1,378 sq. ft.920 Carnegie Drive, Fayetteville, NC 28311
MLS# LP752669Listed by: KASTLE PROPERTIES LLC - New
 $199,000Active3 beds 2 baths1,344 sq. ft.
$199,000Active3 beds 2 baths1,344 sq. ft.6413 Winter Park Drive, Fayetteville, NC 28304
MLS# LP752565Listed by: BEST INVESTMENT REALTY - New
 $112,500Active2 beds 1 baths950 sq. ft.
$112,500Active2 beds 1 baths950 sq. ft.101 Bremer Street, Fayetteville, NC 28303
MLS# LP752664Listed by: NORTHGROUP REAL ESTATE - New
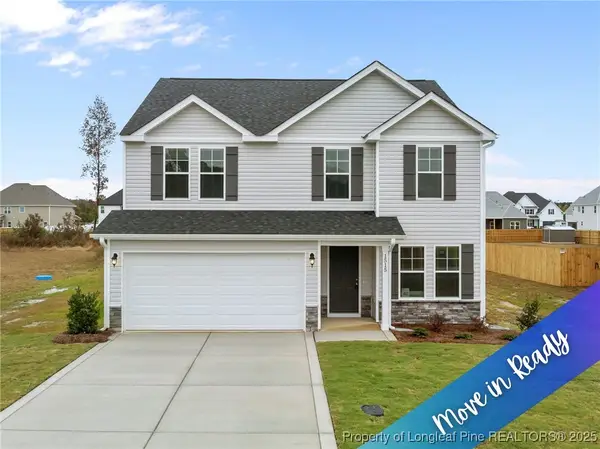 $329,950Active4 beds 3 baths2,179 sq. ft.
$329,950Active4 beds 3 baths2,179 sq. ft.1515 Percheron Path, Fayetteville, NC 28312
MLS# 752460Listed by: KELLER WILLIAMS REALTY (FAYETTEVILLE) - New
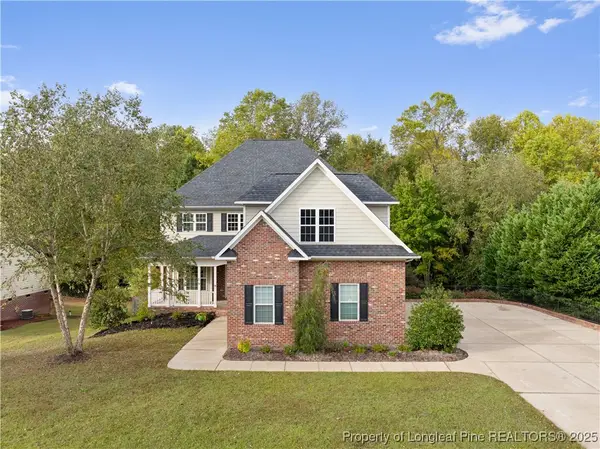 $535,000Active4 beds 4 baths4,233 sq. ft.
$535,000Active4 beds 4 baths4,233 sq. ft.7124 Holmfield Road, Fayetteville, NC 28306
MLS# 752665Listed by: COLDWELL BANKER ADVANTAGE - FAYETTEVILLE - New
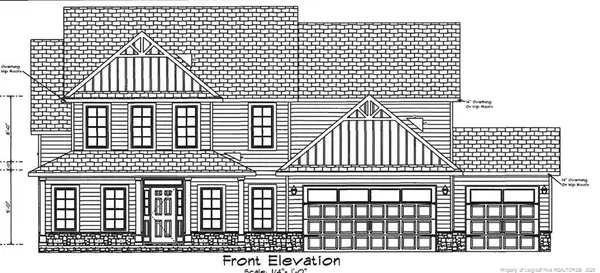 $699,977Active4 beds 4 baths2,899 sq. ft.
$699,977Active4 beds 4 baths2,899 sq. ft.1915 Thomas Wood (lot 104) Drive, Fayetteville, NC 28306
MLS# LP752290Listed by: FLOYD PROPERTIES INC.
