616 Dandridge Drive, Fayetteville, NC 28303
Local realty services provided by:ERA Strother Real Estate
616 Dandridge Drive,Fayetteville, NC 28303
$265,000
- 3 Beds
- 2 Baths
- 1,819 sq. ft.
- Single family
- Pending
Listed by: natalie martin
Office: w.s. wellons realty
MLS#:746819
Source:NC_FRAR
Price summary
- Price:$265,000
- Price per sq. ft.:$145.68
About this home
This stunningly updated home sits on a spacious .47-acre lot, perfectly located less than 5 minutes from base. Inside, you'll love the luxury vinyl plank (LVP) flooring that flows throughout the home, adding both elegance and durability.
Step into the formal living space, then make your way to the enormous kitchen with soft-close cabinets (featuring solid wood drawers), stainless steel appliances, a center island, and gorgeous granite countertops.
A huge laundry room includes a folding station with granite countertop, cabinetry, additional pantry space, and even a washer and dryer—everything you need for everyday convenience.
The owner’s suite features a private full bath, while two generously sized guest bedrooms share a second full bath.
Need extra storage? You'll find a walk-in storage area under the house, perfect for your mower and tools. Outdoors, enjoy the deck and privacy-fenced yard, ideal for kids, pets, and entertaining.
This move-in-ready home truly combines space, style, and unbeatable location! Roof, WH, HVAC, Flooring and more less than 5 years old.
2.5% assumable rate with Veterans United.
Contact an agent
Home facts
- Year built:1971
- Listing ID #:746819
- Added:122 day(s) ago
- Updated:November 15, 2025 at 09:25 AM
Rooms and interior
- Bedrooms:3
- Total bathrooms:2
- Full bathrooms:2
- Living area:1,819 sq. ft.
Heating and cooling
- Cooling:Central Air, Electric
- Heating:Heat Pump
Structure and exterior
- Year built:1971
- Building area:1,819 sq. ft.
- Lot area:0.47 Acres
Schools
- High school:Westover Senior High
- Middle school:Westover Middle School
Utilities
- Water:Public
- Sewer:Public Sewer
Finances and disclosures
- Price:$265,000
- Price per sq. ft.:$145.68
New listings near 616 Dandridge Drive
- New
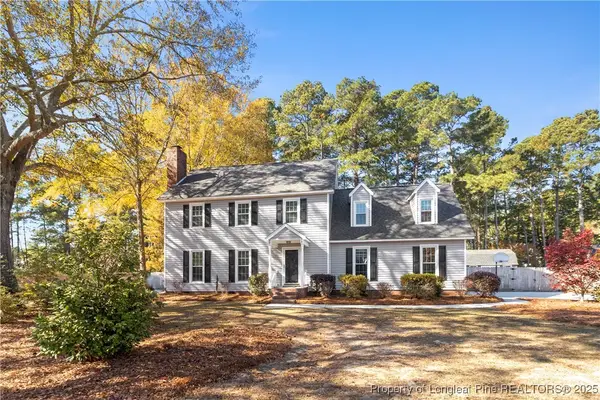 $385,000Active3 beds 3 baths2,040 sq. ft.
$385,000Active3 beds 3 baths2,040 sq. ft.6490 Windy Creek Way, Fayetteville, NC 28306
MLS# 753372Listed by: FATHOM REALTY NC, LLC FAY. - New
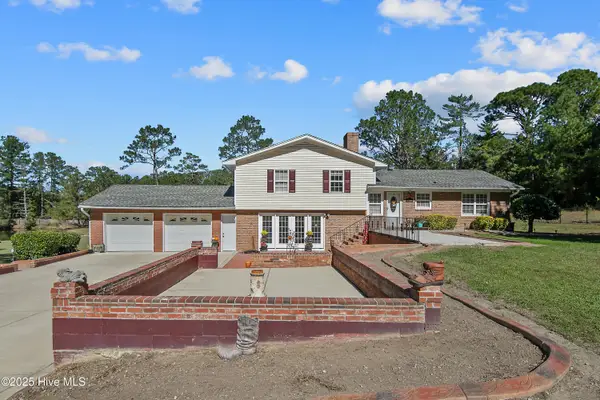 $499,999Active3 beds 3 baths2,813 sq. ft.
$499,999Active3 beds 3 baths2,813 sq. ft.330 Rachel Road, Fayetteville, NC 28311
MLS# 100540795Listed by: NOVUS REALTY GROUP - New
 $209,500Active3 beds 3 baths1,552 sq. ft.
$209,500Active3 beds 3 baths1,552 sq. ft.484 Lands End Road, Fayetteville, NC 28314
MLS# 100540814Listed by: KELLER WILLIAMS PINEHURST - New
 $305,000Active3 beds 3 baths2,049 sq. ft.
$305,000Active3 beds 3 baths2,049 sq. ft.2313 Applebury Lane, Fayetteville, NC 28306
MLS# 100541073Listed by: KELLER WILLIAMS PINEHURST - New
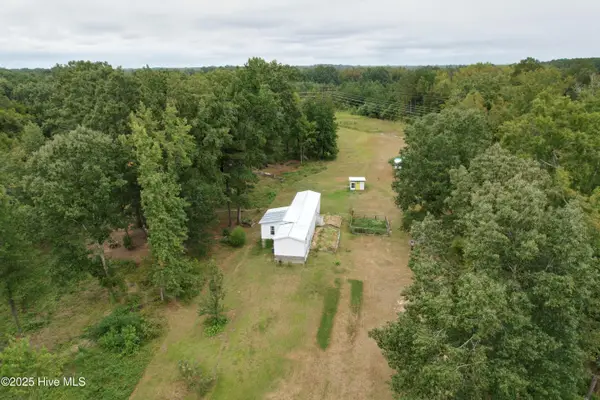 $245,000Active3 beds 2 baths1,052 sq. ft.
$245,000Active3 beds 2 baths1,052 sq. ft.2729 Chimney Brook Road, Fayetteville, NC 28312
MLS# 100540011Listed by: BERKSHIRE HATHAWAY HOMESERVICES CAROLINA PREMIER PROPERTIES - New
 $225,000Active3 beds 2 baths1,363 sq. ft.
$225,000Active3 beds 2 baths1,363 sq. ft.7900 Judah Court, Fayetteville, NC 28314
MLS# 100541049Listed by: KELLER WILLIAMS PINEHURST - New
 $255,000Active3 beds 3 baths2,061 sq. ft.
$255,000Active3 beds 3 baths2,061 sq. ft.6434 Kincross Avenue, Fayetteville, NC 28304
MLS# LP753404Listed by: DESTINY REAL ESTATE - New
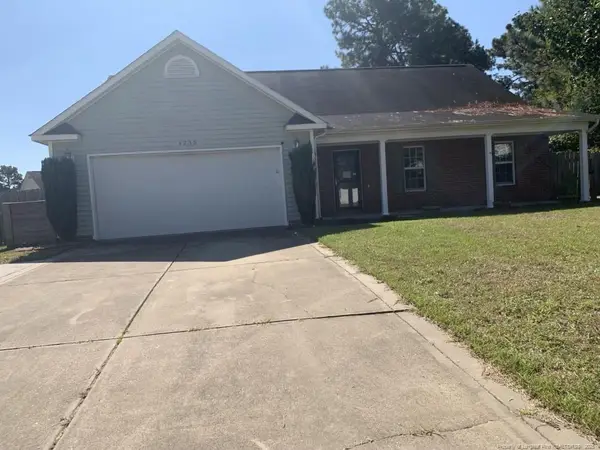 $274,000Active4 beds 3 baths2,217 sq. ft.
$274,000Active4 beds 3 baths2,217 sq. ft.4235 Redspire Lane, Fayetteville, NC 28306
MLS# LP753392Listed by: ALOTTA PROPERTIES REAL ESTATE - New
 $520,000Active5 beds 4 baths2,705 sq. ft.
$520,000Active5 beds 4 baths2,705 sq. ft.7058 Pocosin, Fayetteville, NC 28312
MLS# LP753399Listed by: EXP REALTY LLC - New
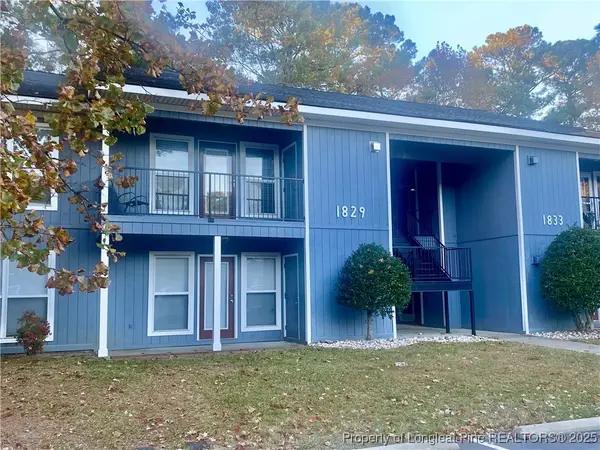 $129,500Active2 beds 2 baths1,200 sq. ft.
$129,500Active2 beds 2 baths1,200 sq. ft.1829 Sardonyx Road #4, Fayetteville, NC 28303
MLS# 753394Listed by: COLDWELL BANKER ADVANTAGE - YADKIN ROAD
