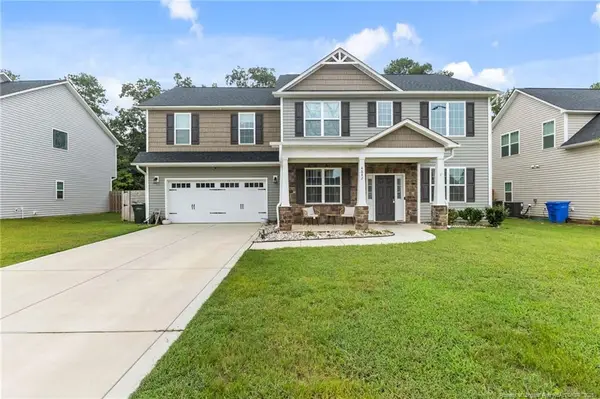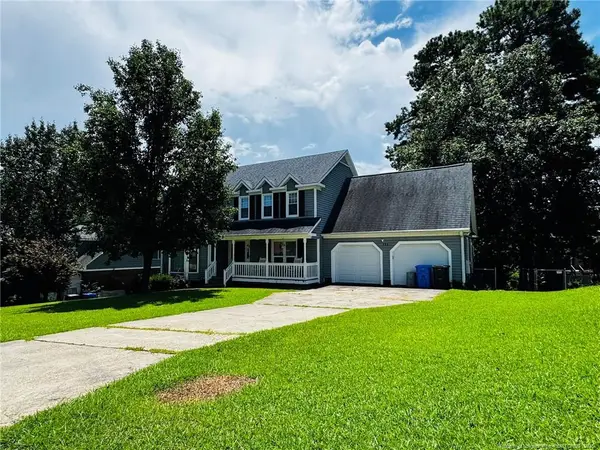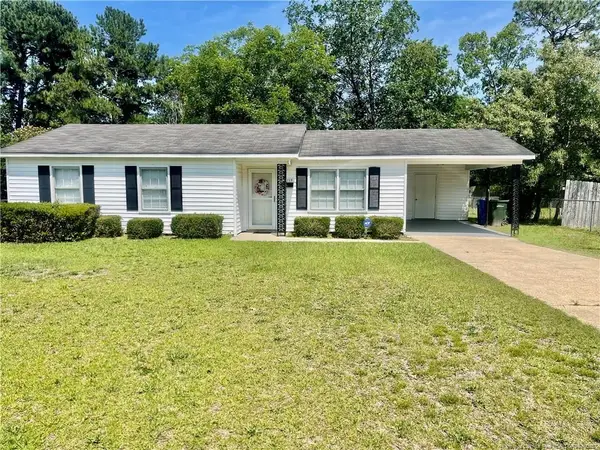6216 Milford Road, Fayetteville, NC 28303
Local realty services provided by:ERA Strother Real Estate



6216 Milford Road,Fayetteville, NC 28303
$247,500
- 3 Beds
- 2 Baths
- 1,880 sq. ft.
- Single family
- Pending
Listed by:michelle morris
Office:nexthome integrity first
MLS#:741533
Source:NC_FRAR
Price summary
- Price:$247,500
- Price per sq. ft.:$131.65
About this home
$2500.00 Buyer Closing Costs Credit. Welcome to your DREAM HOME! Nestled on a large CORNER LOT this 3 BR 2 BA Brick Ranch is a true GEM of COMFORT and STYLE| Step inside to discover MANY updates featuring a MODERN Kitchen with sleek countertops, soft-close Cabinets, and STAINLESS steel appliances| ENJOY the eat-in area perfect for a casual breakfast| The EXPANSIVE Great Room is the heart of the home, complete with a cozy fireplace| There is a separate formal LIVING ROOM ideal for entertaining guests| Also a WONDERFUL space adjacent to the kitchen that could be used as a FORMAL DINING or HOME OFFICE| SPACIOUS Primary Bedroom with an en-suite bath| Additional bedrooms offer ample space for FAMILY or GUESTS| Outside the Large fenced yard offers plenty of room for OUTDOOR Activities| The COVERED Carport adds a nice comfortable retreat or area to host friends and family year round| Located minutes from Fort Bragg and convenient to Retail Shopping, Mall, and Many Restaurants| Don't Miss the chance to make this your NEXTHOME !
Contact an agent
Home facts
- Year built:1967
- Listing Id #:741533
- Added:136 day(s) ago
- Updated:August 19, 2025 at 07:42 AM
Rooms and interior
- Bedrooms:3
- Total bathrooms:2
- Full bathrooms:2
- Living area:1,880 sq. ft.
Heating and cooling
- Cooling:Central Air
- Heating:Gas
Structure and exterior
- Year built:1967
- Building area:1,880 sq. ft.
Schools
- High school:Westover Senior High
- Middle school:Westover Middle School
Utilities
- Water:Public
- Sewer:Public Sewer
Finances and disclosures
- Price:$247,500
- Price per sq. ft.:$131.65
New listings near 6216 Milford Road
 $89,900Active2 beds 2 baths1,086 sq. ft.
$89,900Active2 beds 2 baths1,086 sq. ft.1022 Wood Creek Unit 5 Drive, Fayetteville, NC 28314
MLS# LP747662Listed by: KASTLE PROPERTIES LLC $89,900Active2 beds 2 baths1,061 sq. ft.
$89,900Active2 beds 2 baths1,061 sq. ft.6736 Willowbrook Unit 4 Drive, Fayetteville, NC 28314
MLS# LP747664Listed by: KASTLE PROPERTIES LLC- New
 $399,900Active4 beds 4 baths2,521 sq. ft.
$399,900Active4 beds 4 baths2,521 sq. ft.4842 Quiet Pine Road, Fayetteville, NC 28314
MLS# LP748942Listed by: EXP REALTY LLC - New
 $185,000Active2 beds 1 baths722 sq. ft.
$185,000Active2 beds 1 baths722 sq. ft.626 Cape Fear Avenue, Fayetteville, NC 28303
MLS# LP748943Listed by: IRIS KATHLEEN HOFFMAN, REALTOR  $275,000Pending3 beds 2 baths2,382 sq. ft.
$275,000Pending3 beds 2 baths2,382 sq. ft.723 Ashfield Drive, Fayetteville, NC 28311
MLS# LP747106Listed by: ON POINT REALTY- New
 $175,000Active3 beds 2 baths1,073 sq. ft.
$175,000Active3 beds 2 baths1,073 sq. ft.1719 Merry Oaks Drive, Fayetteville, NC 28304
MLS# LP748678Listed by: TALENTED 10TH PROPERTIES - New
 $170,000Active3 beds 2 baths1,000 sq. ft.
$170,000Active3 beds 2 baths1,000 sq. ft.4614 Needham Drive, Fayetteville, NC 28304
MLS# LP748906Listed by: ALOTTA PROPERTIES REAL ESTATE - New
 $265,000Active3 beds 2 baths1,258 sq. ft.
$265,000Active3 beds 2 baths1,258 sq. ft.6833 S Staff Road, Fayetteville, NC 28306
MLS# LP748645Listed by: EXP REALTY LLC - New
 $259,900Active3 beds 3 baths1,481 sq. ft.
$259,900Active3 beds 3 baths1,481 sq. ft.3440 Starboard Way, Fayetteville, NC 28314
MLS# LP748928Listed by: CRESFUND REALTY - New
 $330,060Active4 beds 3 baths2,053 sq. ft.
$330,060Active4 beds 3 baths2,053 sq. ft.1644 Elk Run Drive, Fayetteville, NC 28312
MLS# 10116516Listed by: SDH RALEIGH LLC
