6346 Caveson Court, Fayetteville, NC 28311
Local realty services provided by:ERA Strother Real Estate
6346 Caveson Court,Fayetteville, NC 28311
$699,000
- 4 Beds
- 4 Baths
- 3,818 sq. ft.
- Single family
- Pending
Listed by:doni (lucina) crowell
Office:re/max choice
MLS#:749332
Source:NC_FRAR
Price summary
- Price:$699,000
- Price per sq. ft.:$183.08
- Monthly HOA dues:$25
About this home
***Back on Market at no fault of sellers***Executive-style house in Greystone Farms. Stunning 4-bedroom home w bonus set on a spacious .82-acre lot with 3- car garage with plenty of storage. From the moment you walk in, the upscale finishes, double staircases and thoughtful design make a lasting impression. The heart of the home is the gourmet kitchen, featuring custom cabinetry, a large center island, high-end stainless appliances, double oven, and plenty of counter space that flows seamlessly into open living spaces. The primary suite, on the main floor, is a true retreat featuring dual walk-in closets and a spa-like bath with an oversized tiled shower and separate water closet. Upstairs you have 3 additional bedrooms with 2 full bathrooms, Bonus Room and walk in attic space. Outdoors, enjoy your entertaining with a covered porch, built-in grill, fireplace and patio area. Easy access to 295, Ft. Bragg, shopping and restaurants.
Contact an agent
Home facts
- Year built:2017
- Listing ID #:749332
- Added:62 day(s) ago
- Updated:October 29, 2025 at 07:44 AM
Rooms and interior
- Bedrooms:4
- Total bathrooms:4
- Full bathrooms:3
- Half bathrooms:1
- Living area:3,818 sq. ft.
Heating and cooling
- Cooling:Central Air, Electric
- Heating:Gas, Heat Pump
Structure and exterior
- Year built:2017
- Building area:3,818 sq. ft.
Schools
- High school:Pine Forest Senior High
- Middle school:Pine Forest Middle School
- Elementary school:Long Hill Elementary (2-5)
Utilities
- Water:Public
- Sewer:Public Sewer
Finances and disclosures
- Price:$699,000
- Price per sq. ft.:$183.08
New listings near 6346 Caveson Court
- New
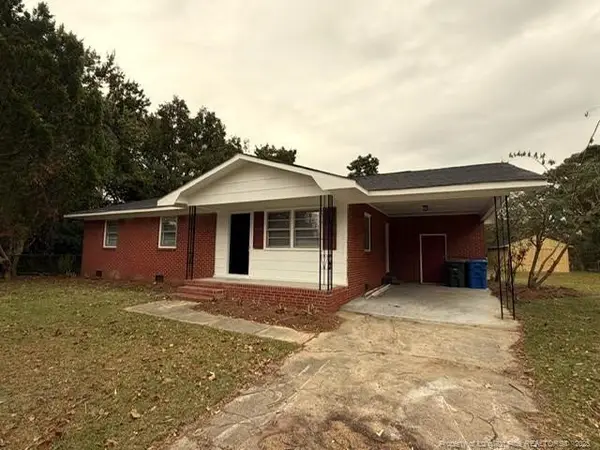 $169,900Active3 beds 2 baths1,050 sq. ft.
$169,900Active3 beds 2 baths1,050 sq. ft.5332 Mesa Court, Fayetteville, NC 28303
MLS# LP752529Listed by: BLOOM REALTY - New
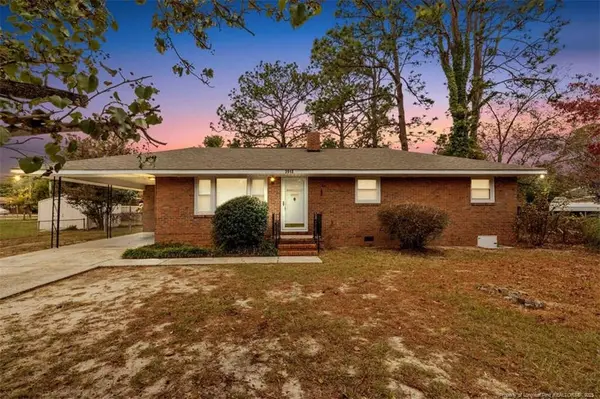 $176,000Active3 beds 2 baths1,052 sq. ft.
$176,000Active3 beds 2 baths1,052 sq. ft.3918 Glenridge Road, Fayetteville, NC 28304
MLS# LP752503Listed by: CRESFUND REALTY - New
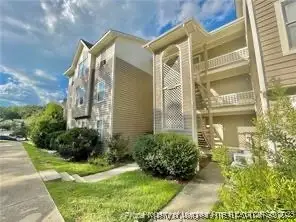 $108,000Active3 beds 2 baths1,224 sq. ft.
$108,000Active3 beds 2 baths1,224 sq. ft.6740 Willowbrook Drive #4, Fayetteville, NC 28314
MLS# 752518Listed by: COLDWELL BANKER ADVANTAGE - FAYETTEVILLE - New
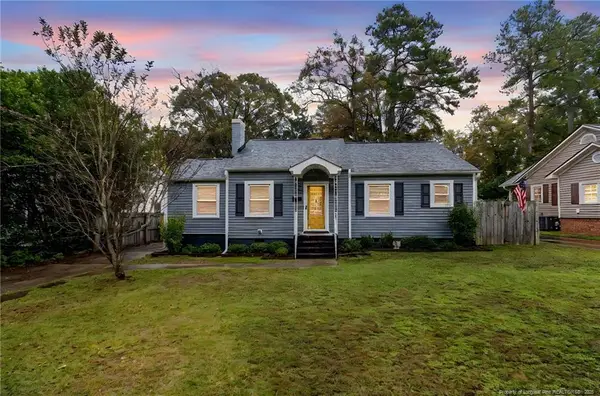 $250,000Active3 beds 2 baths1,396 sq. ft.
$250,000Active3 beds 2 baths1,396 sq. ft.936 Mckimmon Road, Fayetteville, NC 28303
MLS# LP752108Listed by: ATLAS REAL ESTATE PARTNERS - New
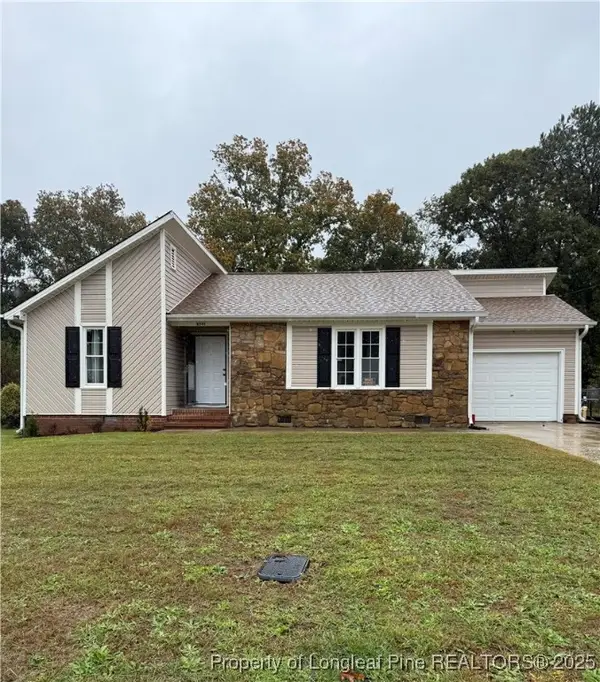 Listed by ERA$215,000Active3 beds 2 baths1,230 sq. ft.
Listed by ERA$215,000Active3 beds 2 baths1,230 sq. ft.6345 Hawfield Drive, Fayetteville, NC 28303
MLS# 752452Listed by: ERA STROTHER REAL ESTATE - New
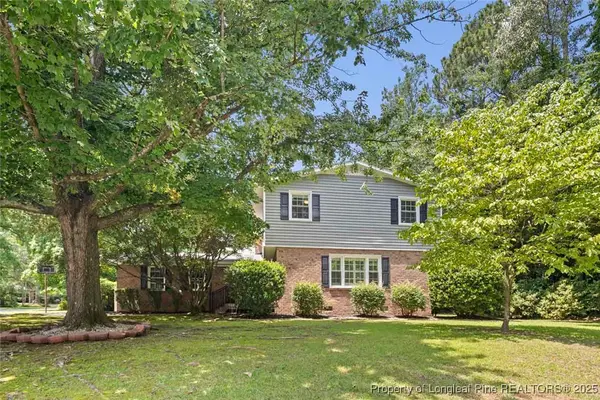 $370,000Active4 beds 3 baths2,926 sq. ft.
$370,000Active4 beds 3 baths2,926 sq. ft.3311 Jura Drive, Fayetteville, NC 28303
MLS# 752475Listed by: COLDWELL BANKER ADVANTAGE - FAYETTEVILLE - New
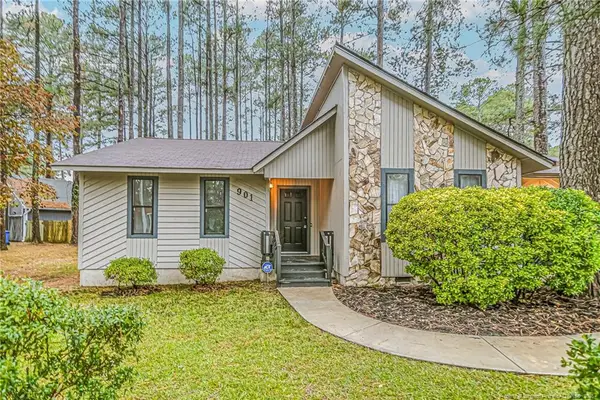 $198,000Active3 beds 2 baths1,137 sq. ft.
$198,000Active3 beds 2 baths1,137 sq. ft.901 Drew Court, Fayetteville, NC 28311
MLS# LP752131Listed by: LPT REALTY LLC - New
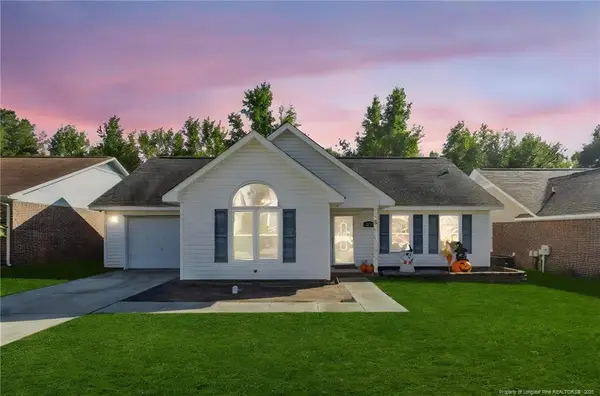 $236,000Active3 beds 2 baths1,234 sq. ft.
$236,000Active3 beds 2 baths1,234 sq. ft.5917 Bloomsbury Drive, Fayetteville, NC 28306
MLS# LP749315Listed by: SASQUATCH REAL ESTATE TEAM - New
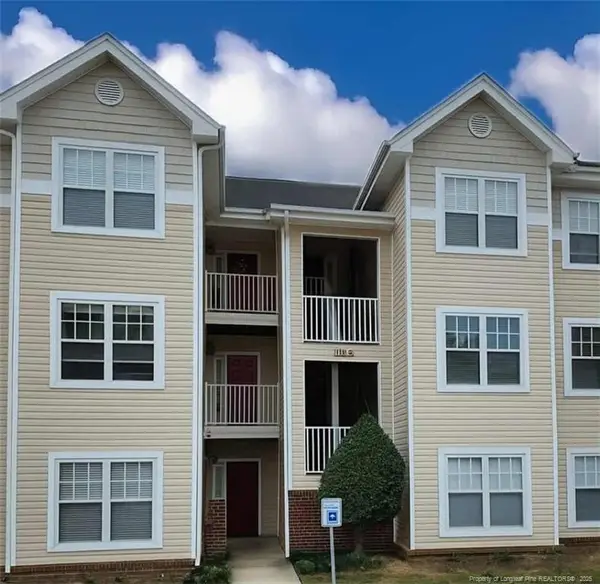 $199,900Active3 beds 2 baths1,570 sq. ft.
$199,900Active3 beds 2 baths1,570 sq. ft.3314 Harbour Pointe Place #3, Fayetteville, NC 28314
MLS# LP752448Listed by: EXP REALTY LLC - New
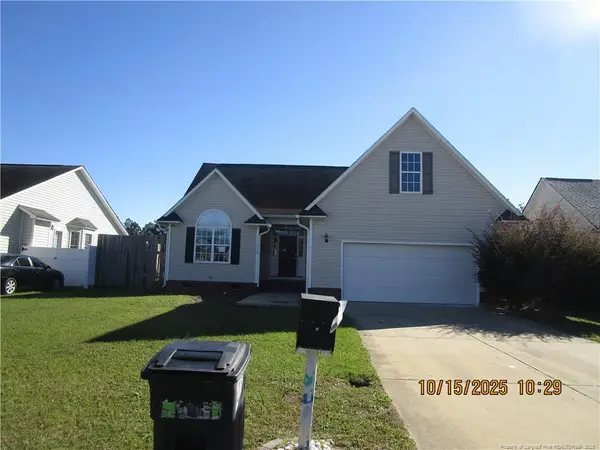 $195,500Active3 beds 2 baths1,615 sq. ft.
$195,500Active3 beds 2 baths1,615 sq. ft.3109 Burton Drive, Fayetteville, NC 28306
MLS# LP752474Listed by: TAB REAL ESTATE, LLC.
