6549 Countryside Drive, Fayetteville, NC 28311
Local realty services provided by:ERA Strother Real Estate
Listed by:kenneth barefoot
Office:coldwell banker advantage - fayetteville
MLS#:752061
Source:NC_FRAR
Price summary
- Price:$458,900
- Price per sq. ft.:$143.27
About this home
Beautiful custom brick home, $4000 Buyer incentive available , 4 bedrooms, 3.5 bath & large bonus room, loaded with updates and in immaculate condition! Spacious kitchen with brand-new granite counters (2025), large island, and eat-in area. Family room with vaulted ceiling and fireplace. Owner’s suite on main level with fully renovated bath (2025) featuring new tile shower, flooring, vanities, and fixtures. Major updates include new roof (2022), upstairs HVAC (2022, 10-yr warranty), Trane downstairs unit (2016), new kitchen LVT flooring (2025), refinished hardwoods and new carpet (2017), and new garage doors (2022). Termite treatment (2025) with 20-year protection and annual inspections. Professionally landscaped (2025) with new sod, mulch, and azaleas. Security system and maintenance contracts in place—this home has been meticulously cared for and is completely move-in ready!
Contact an agent
Home facts
- Year built:1998
- Listing ID #:752061
- Added:2 day(s) ago
- Updated:October 22, 2025 at 06:39 PM
Rooms and interior
- Bedrooms:4
- Total bathrooms:4
- Full bathrooms:3
- Half bathrooms:1
- Living area:3,203 sq. ft.
Heating and cooling
- Cooling:Central Air, Electric
- Heating:Heat Pump
Structure and exterior
- Year built:1998
- Building area:3,203 sq. ft.
- Lot area:0.45 Acres
Schools
- High school:Pine Forest Senior High
- Middle school:Pine Forest Middle School
Utilities
- Water:Public
- Sewer:Septic Tank
Finances and disclosures
- Price:$458,900
- Price per sq. ft.:$143.27
New listings near 6549 Countryside Drive
- New
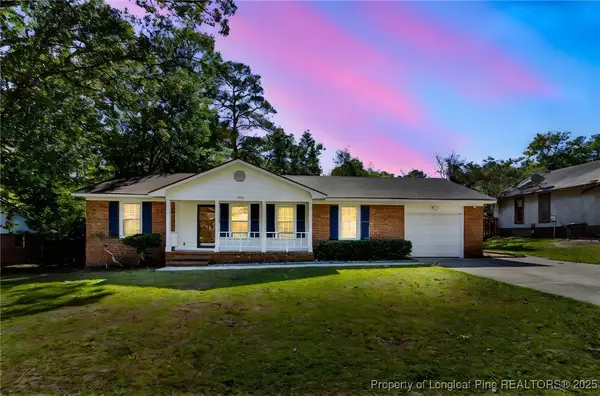 $245,000Active3 beds 2 baths1,603 sq. ft.
$245,000Active3 beds 2 baths1,603 sq. ft.4591 Ferncreek Drive, Fayetteville, NC 28314
MLS# 752215Listed by: RE/MAX CHOICE - New
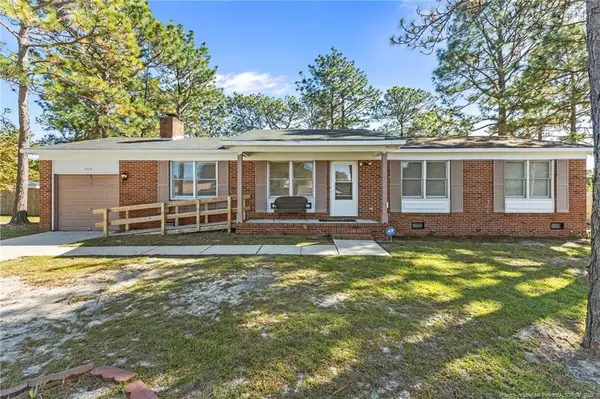 $215,000Active3 beds 2 baths1,178 sq. ft.
$215,000Active3 beds 2 baths1,178 sq. ft.309 Brass Court, Fayetteville, NC 28311
MLS# LP752111Listed by: MILITARY FAMILY REALTY LLC - New
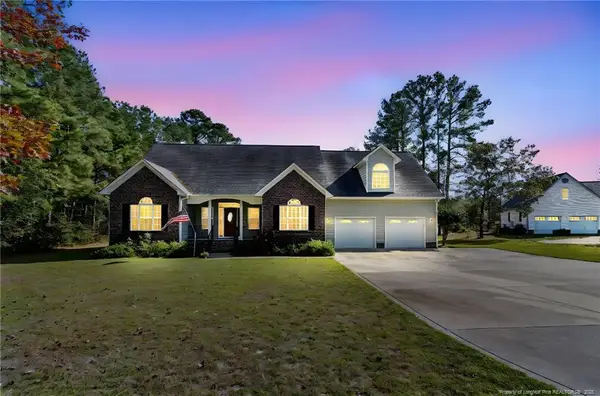 $479,500Active3 beds 3 baths2,601 sq. ft.
$479,500Active3 beds 3 baths2,601 sq. ft.6944 Point East Drive, Fayetteville, NC 28306
MLS# LP752105Listed by: ATLAS REAL ESTATE PARTNERS - New
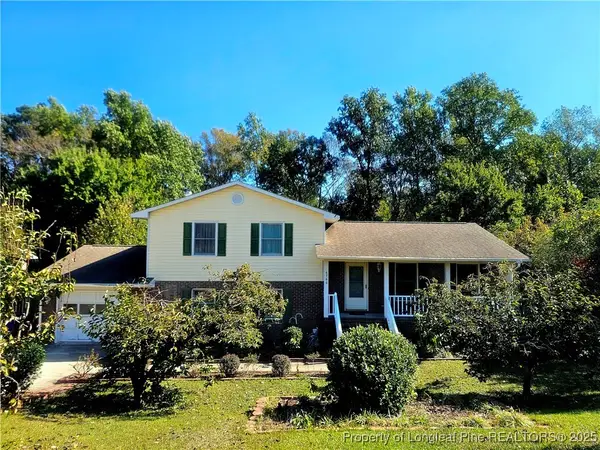 $270,000Active4 beds 3 baths1,925 sq. ft.
$270,000Active4 beds 3 baths1,925 sq. ft.6766 Buttermere Drive, Fayetteville, NC 28314
MLS# 752181Listed by: EXIT REALTY PREFERRED - New
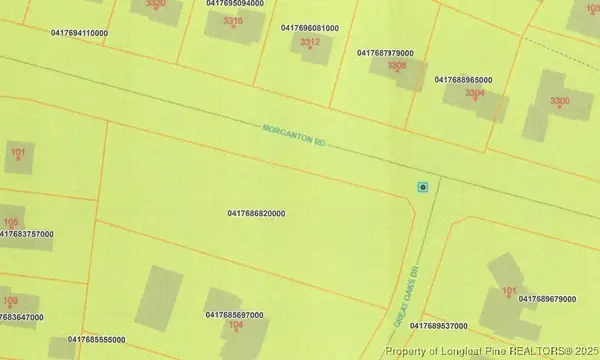 $250,000Active1.14 Acres
$250,000Active1.14 Acres100 Great Oaks Drive, Fayetteville, NC 28303
MLS# 752199Listed by: COLDWELL BANKER ADVANTAGE - FAYETTEVILLE - New
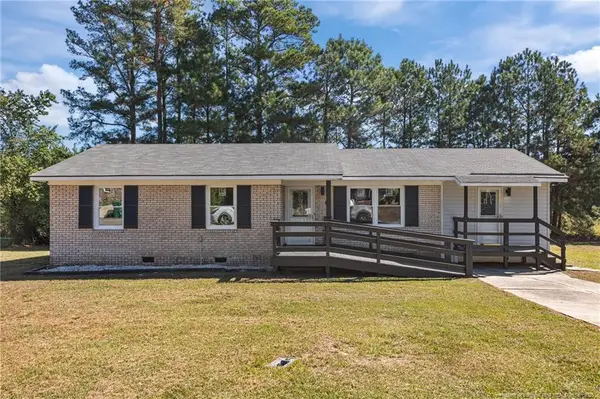 $222,000Active3 beds 2 baths1,339 sq. ft.
$222,000Active3 beds 2 baths1,339 sq. ft.6812 Radial Drive, Fayetteville, NC 28311
MLS# LP752195Listed by: BLUE HOME REALTY - New
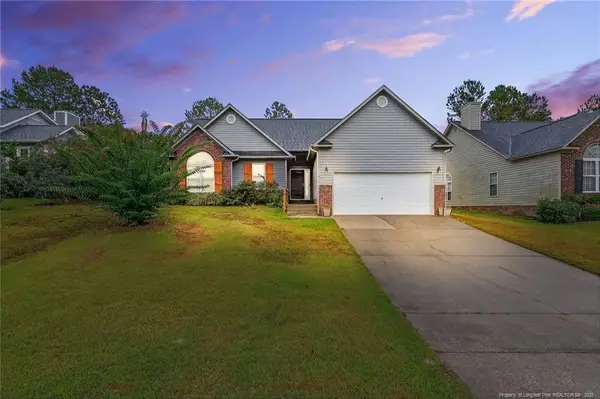 $194,900Active3 beds 25 baths1,131 sq. ft.
$194,900Active3 beds 25 baths1,131 sq. ft.429 Abbottswood Drive, Fayetteville, NC 28301
MLS# LP752148Listed by: COLDWELL BANKER ADVANTAGE - FAYETTEVILLE - New
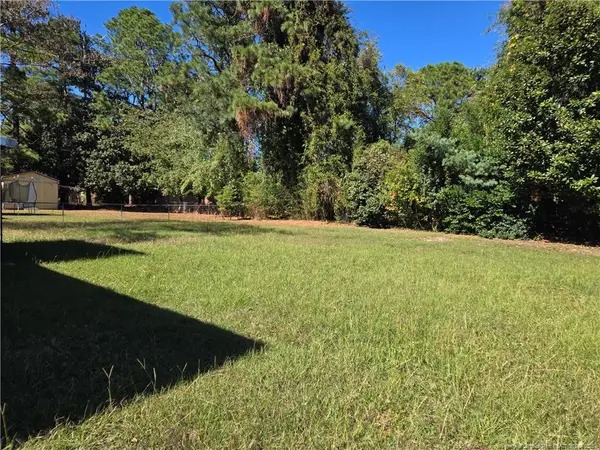 $105,000Active3 beds 2 baths1,300 sq. ft.
$105,000Active3 beds 2 baths1,300 sq. ft.5156 Hewitt Drive, Fayetteville, NC 28311
MLS# LP752191Listed by: GRANT-MURRAY REAL ESTATE LLC. - New
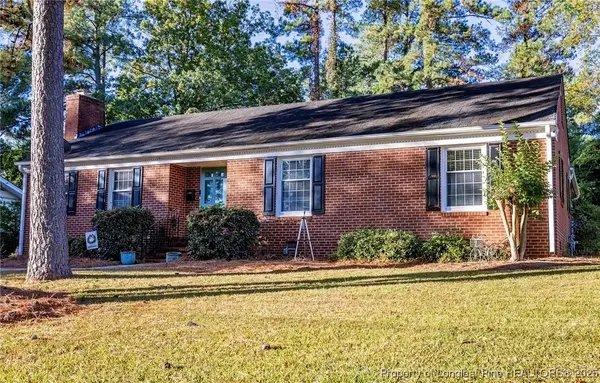 $365,000Active4 beds 3 baths2,452 sq. ft.
$365,000Active4 beds 3 baths2,452 sq. ft.2527 Huntington Road, Fayetteville, NC 28303
MLS# 752150Listed by: RALEIGH REALTY INC. - New
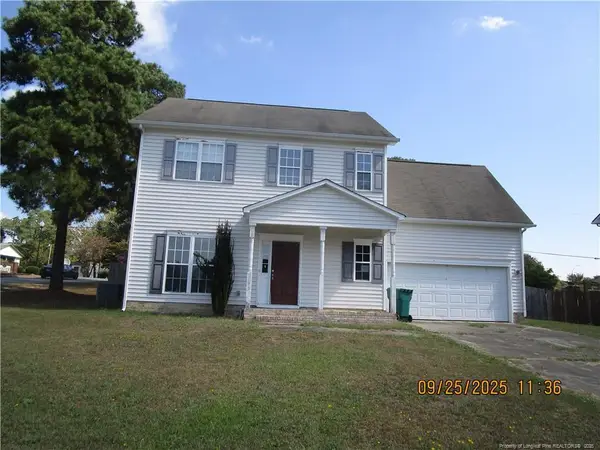 $203,000Active3 beds 3 baths1,791 sq. ft.
$203,000Active3 beds 3 baths1,791 sq. ft.501 Polygon Place, Fayetteville, NC 28306
MLS# LP752178Listed by: TAB REAL ESTATE, LLC.
