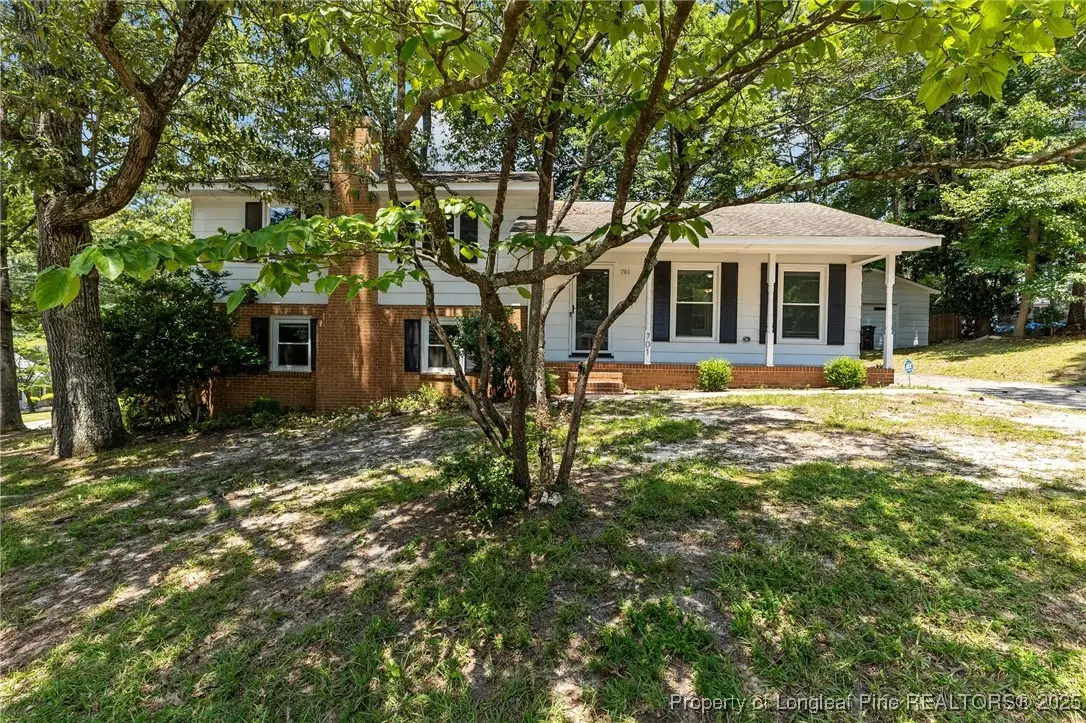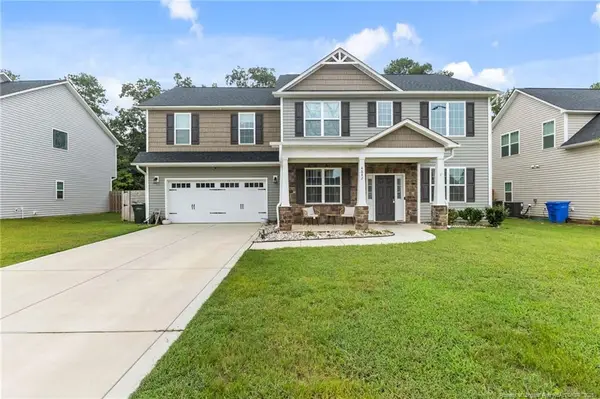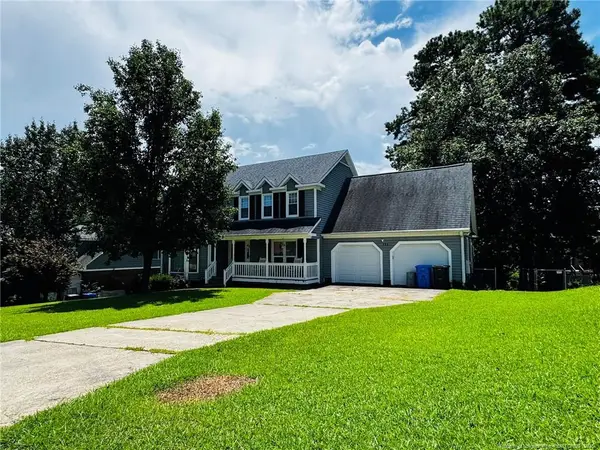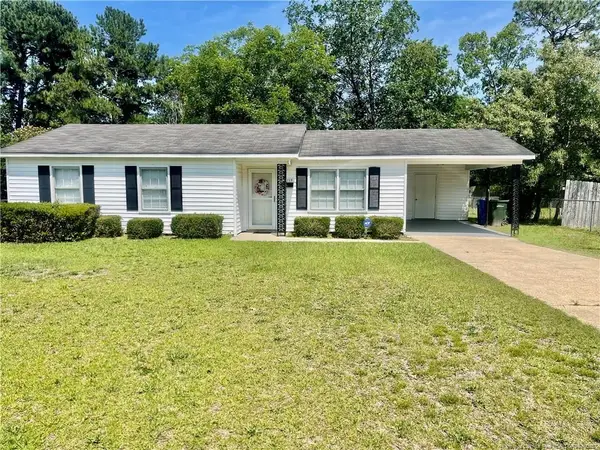701 Rockwood Drive, Fayetteville, NC 28311
Local realty services provided by:ERA Strother Real Estate



701 Rockwood Drive,Fayetteville, NC 28311
$250,000
- 4 Beds
- 3 Baths
- 1,961 sq. ft.
- Single family
- Pending
Listed by:megan shoff
Office:keller williams realty (fayetteville)
MLS#:745708
Source:NC_FRAR
Price summary
- Price:$250,000
- Price per sq. ft.:$127.49
About this home
This spacious 4-bedroom, 2.5-bathroom home is nestled on a large corner lot in an established and inviting neighborhood. With approximately 1,900 square feet of living space, this home offers a versatile layout perfect for families or anyone needing room to spread out.
Inside, you'll find a tri-level floor plan featuring a formal dining room, a cozy living area, and a well-equipped kitchen with plenty of cabinet space. The home also boasts a bright and airy sunroom, ideal for relaxing, entertaining, or enjoying views of the backyard year-round.
The bedrooms are thoughtfully split between the bottom level and the 3rd floor, offering flexibility for multi-generational living, guests, or a private home office setup. The primary suite includes its own private bathroom and ample closet space.
Enjoy the outdoors in the fenced-in backyard with a full privacy fence, providing a safe and serene setting for pets, play, or gatherings.
The sellers are aware of a pet odor in the home and are offering a $4,000 carpet allowance, so buyers can select and install the carpet of their choice after closing.
Conveniently located near shopping, dining, Fort Bragg, Methodist University, Fayetteville State University and Fayetteville Tech Community College, this home is full of potential and ready for your personal touch. Schedule your tour today!
Contact an agent
Home facts
- Year built:1968
- Listing Id #:745708
- Added:53 day(s) ago
- Updated:August 19, 2025 at 07:42 AM
Rooms and interior
- Bedrooms:4
- Total bathrooms:3
- Full bathrooms:2
- Half bathrooms:1
- Living area:1,961 sq. ft.
Heating and cooling
- Cooling:Central Air
- Heating:Heat Pump
Structure and exterior
- Year built:1968
- Building area:1,961 sq. ft.
- Lot area:0.31 Acres
Schools
- High school:E. E. Smith High
- Middle school:Nick Jeralds Middle School
- Elementary school:Lucille Souders Elementary
Utilities
- Water:Public
- Sewer:Public Sewer
Finances and disclosures
- Price:$250,000
- Price per sq. ft.:$127.49
New listings near 701 Rockwood Drive
 $89,900Active2 beds 2 baths1,086 sq. ft.
$89,900Active2 beds 2 baths1,086 sq. ft.1022 Wood Creek Unit 5 Drive, Fayetteville, NC 28314
MLS# LP747662Listed by: KASTLE PROPERTIES LLC $89,900Active2 beds 2 baths1,061 sq. ft.
$89,900Active2 beds 2 baths1,061 sq. ft.6736 Willowbrook Unit 4 Drive, Fayetteville, NC 28314
MLS# LP747664Listed by: KASTLE PROPERTIES LLC- New
 $399,900Active4 beds 4 baths2,521 sq. ft.
$399,900Active4 beds 4 baths2,521 sq. ft.4842 Quiet Pine Road, Fayetteville, NC 28314
MLS# LP748942Listed by: EXP REALTY LLC - New
 $185,000Active2 beds 1 baths722 sq. ft.
$185,000Active2 beds 1 baths722 sq. ft.626 Cape Fear Avenue, Fayetteville, NC 28303
MLS# LP748943Listed by: IRIS KATHLEEN HOFFMAN, REALTOR  $275,000Pending3 beds 2 baths2,382 sq. ft.
$275,000Pending3 beds 2 baths2,382 sq. ft.723 Ashfield Drive, Fayetteville, NC 28311
MLS# LP747106Listed by: ON POINT REALTY- New
 $175,000Active3 beds 2 baths1,073 sq. ft.
$175,000Active3 beds 2 baths1,073 sq. ft.1719 Merry Oaks Drive, Fayetteville, NC 28304
MLS# LP748678Listed by: TALENTED 10TH PROPERTIES - New
 $170,000Active3 beds 2 baths1,000 sq. ft.
$170,000Active3 beds 2 baths1,000 sq. ft.4614 Needham Drive, Fayetteville, NC 28304
MLS# LP748906Listed by: ALOTTA PROPERTIES REAL ESTATE - New
 $265,000Active3 beds 2 baths1,258 sq. ft.
$265,000Active3 beds 2 baths1,258 sq. ft.6833 S Staff Road, Fayetteville, NC 28306
MLS# LP748645Listed by: EXP REALTY LLC - New
 $259,900Active3 beds 3 baths1,481 sq. ft.
$259,900Active3 beds 3 baths1,481 sq. ft.3440 Starboard Way, Fayetteville, NC 28314
MLS# LP748928Listed by: CRESFUND REALTY - New
 $330,060Active4 beds 3 baths2,053 sq. ft.
$330,060Active4 beds 3 baths2,053 sq. ft.1644 Elk Run Drive, Fayetteville, NC 28312
MLS# 10116516Listed by: SDH RALEIGH LLC
