8339 Foxtrail Drive, Fayetteville, NC 28311
Local realty services provided by:ERA Strother Real Estate
8339 Foxtrail Drive,Fayetteville, NC 28311
$421,000
- 3 Beds
- 3 Baths
- 2,850 sq. ft.
- Single family
- Pending
Listed by:amanda stone
Office:re/max choice
MLS#:749040
Source:NC_FRAR
Price summary
- Price:$421,000
- Price per sq. ft.:$147.72
About this home
Well maintained and ready for its next chapter - Welcome to 8339 Foxtrail Drive, set in the established Hunters Ridge community on Fayetteville’s desirable north side. This neighborhood is known for walkable, tree-lined streets, mature landscaping, and a friendly atmosphere, all within easy reach of shopping, dining, and Fort Bragg. Sitting on 1.23 acres with no HOA, this property combines privacy and freedom with neighborhood appeal. Inside, you’ll find over 2800 sq. ft. of living space, including a main level primary bedroom and a finished bonus room. Recent updates and well-kept systems add peace of mind: HVAC replaced in 2023, septic system pumped in 2024, irrigation system and gutters for easy maintenance. Plantation shutters throughout. Upstairs carpet replaced and freshly painted interior. Outdoors, the expansive lot offers endless possibilities—gardens, play areas, or simply a private space to relax. The fenced backyard includes a 12' x 20' detached building- a versatile spot for toys, tools, and projects, or a tidy overflow for seasonal storage. Located in the well-regarded Pine Forest school district, this home offers both comfort and a neighborhood valued for its welcoming, walkable feel.
Contact an agent
Home facts
- Year built:2003
- Listing ID #:749040
- Added:67 day(s) ago
- Updated:October 29, 2025 at 07:44 AM
Rooms and interior
- Bedrooms:3
- Total bathrooms:3
- Full bathrooms:2
- Half bathrooms:1
- Living area:2,850 sq. ft.
Heating and cooling
- Cooling:Central Air, Electric
- Heating:Heat Pump
Structure and exterior
- Year built:2003
- Building area:2,850 sq. ft.
- Lot area:1.23 Acres
Schools
- High school:Pine Forest Senior High
- Middle school:Pine Forest Middle School
- Elementary school:Long Hill Elementary (2-5)
Utilities
- Water:Public
- Sewer:Septic Tank
Finances and disclosures
- Price:$421,000
- Price per sq. ft.:$147.72
New listings near 8339 Foxtrail Drive
- New
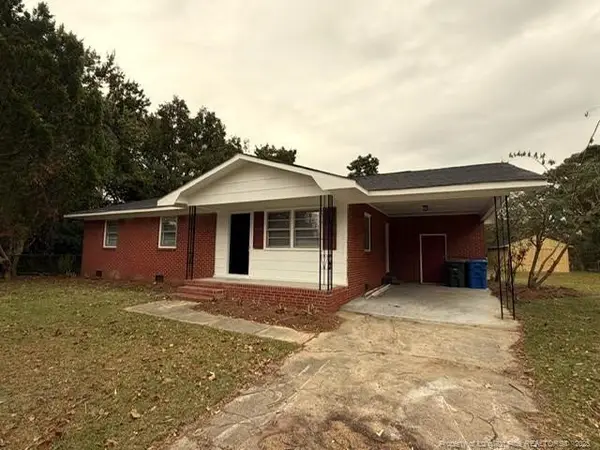 $169,900Active3 beds 2 baths1,050 sq. ft.
$169,900Active3 beds 2 baths1,050 sq. ft.5332 Mesa Court, Fayetteville, NC 28303
MLS# LP752529Listed by: BLOOM REALTY - New
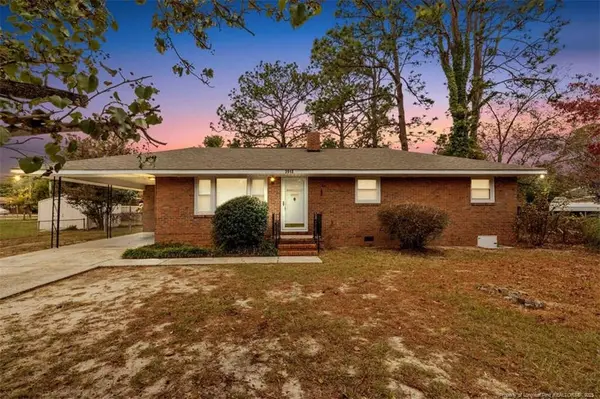 $176,000Active3 beds 2 baths1,052 sq. ft.
$176,000Active3 beds 2 baths1,052 sq. ft.3918 Glenridge Road, Fayetteville, NC 28304
MLS# LP752503Listed by: CRESFUND REALTY - New
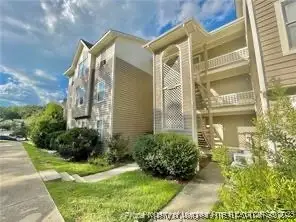 $108,000Active3 beds 2 baths1,224 sq. ft.
$108,000Active3 beds 2 baths1,224 sq. ft.6740 Willowbrook Drive #4, Fayetteville, NC 28314
MLS# 752518Listed by: COLDWELL BANKER ADVANTAGE - FAYETTEVILLE - New
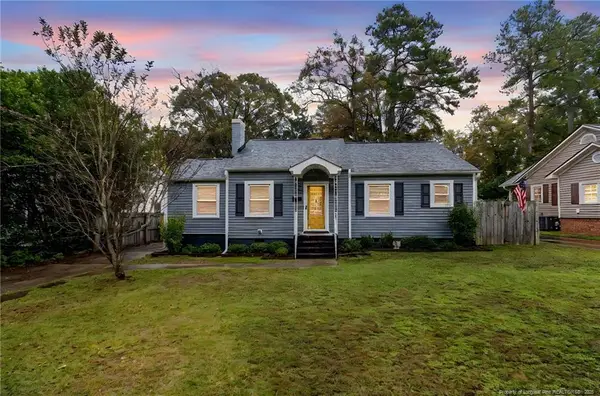 $250,000Active3 beds 2 baths1,396 sq. ft.
$250,000Active3 beds 2 baths1,396 sq. ft.936 Mckimmon Road, Fayetteville, NC 28303
MLS# LP752108Listed by: ATLAS REAL ESTATE PARTNERS - New
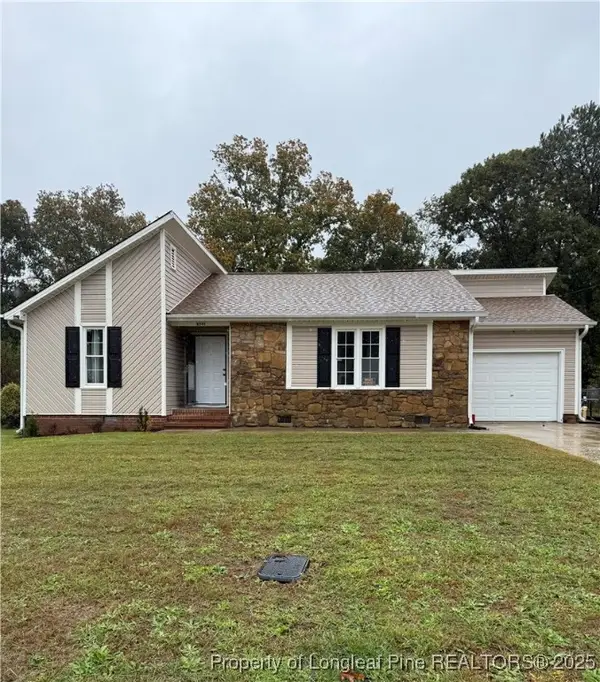 Listed by ERA$215,000Active3 beds 2 baths1,230 sq. ft.
Listed by ERA$215,000Active3 beds 2 baths1,230 sq. ft.6345 Hawfield Drive, Fayetteville, NC 28303
MLS# 752452Listed by: ERA STROTHER REAL ESTATE - New
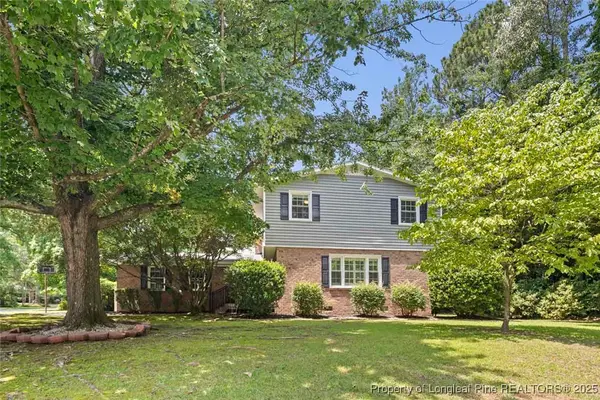 $370,000Active4 beds 3 baths2,926 sq. ft.
$370,000Active4 beds 3 baths2,926 sq. ft.3311 Jura Drive, Fayetteville, NC 28303
MLS# 752475Listed by: COLDWELL BANKER ADVANTAGE - FAYETTEVILLE - New
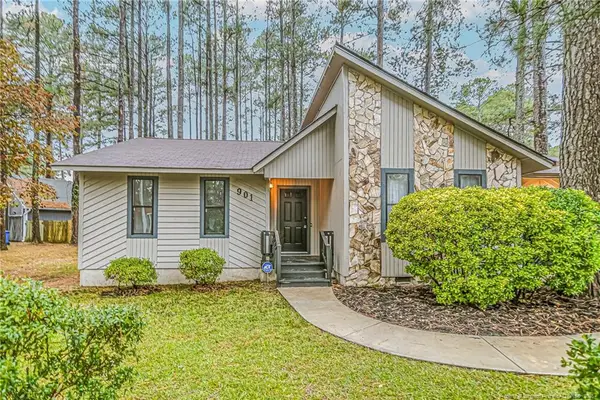 $198,000Active3 beds 2 baths1,137 sq. ft.
$198,000Active3 beds 2 baths1,137 sq. ft.901 Drew Court, Fayetteville, NC 28311
MLS# LP752131Listed by: LPT REALTY LLC - New
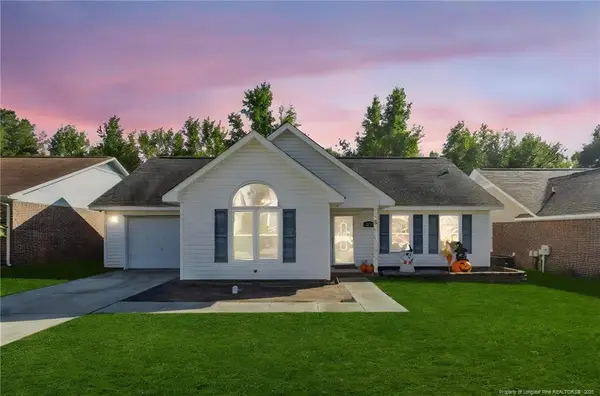 $236,000Active3 beds 2 baths1,234 sq. ft.
$236,000Active3 beds 2 baths1,234 sq. ft.5917 Bloomsbury Drive, Fayetteville, NC 28306
MLS# LP749315Listed by: SASQUATCH REAL ESTATE TEAM - New
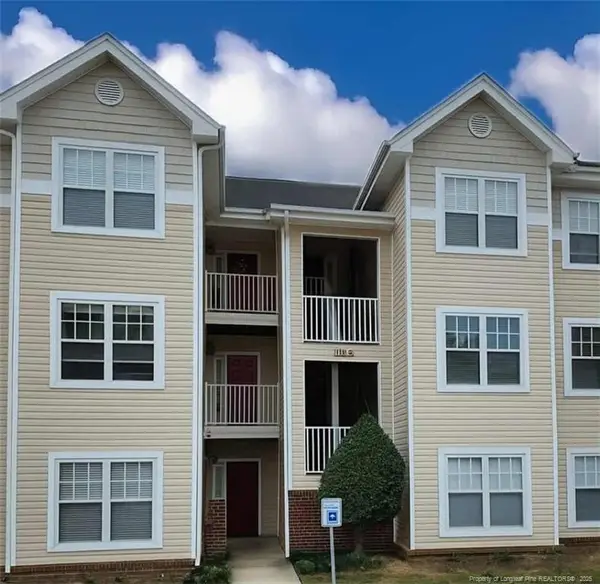 $199,900Active3 beds 2 baths1,570 sq. ft.
$199,900Active3 beds 2 baths1,570 sq. ft.3314 Harbour Pointe Place #3, Fayetteville, NC 28314
MLS# LP752448Listed by: EXP REALTY LLC - New
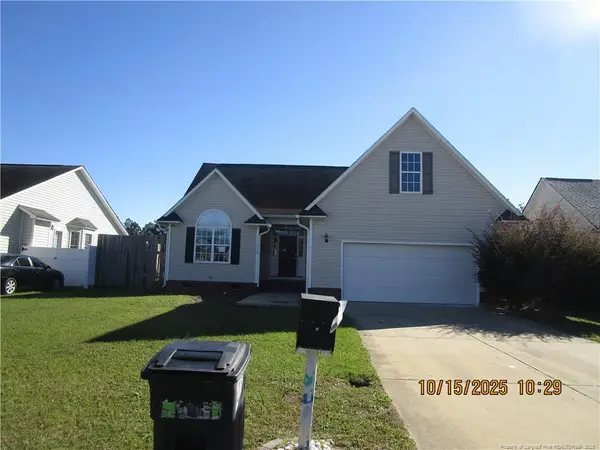 $195,500Active3 beds 2 baths1,615 sq. ft.
$195,500Active3 beds 2 baths1,615 sq. ft.3109 Burton Drive, Fayetteville, NC 28306
MLS# LP752474Listed by: TAB REAL ESTATE, LLC.
