968 Kensington Park Road, Fayetteville, NC 28311
Local realty services provided by:ERA Strother Real Estate
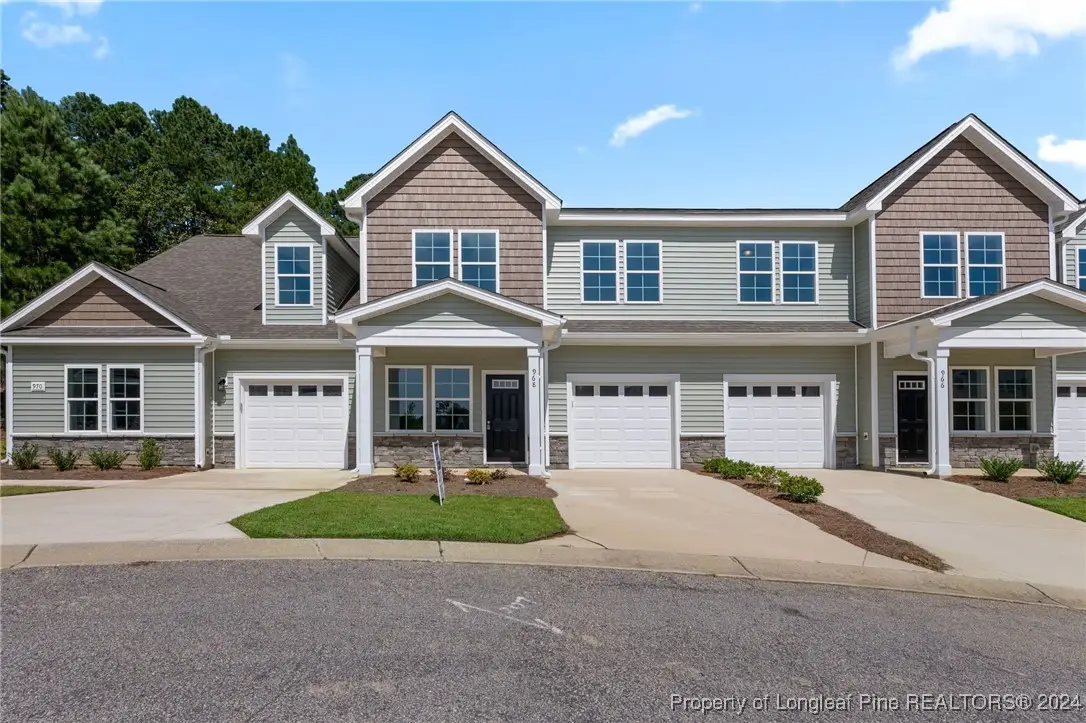
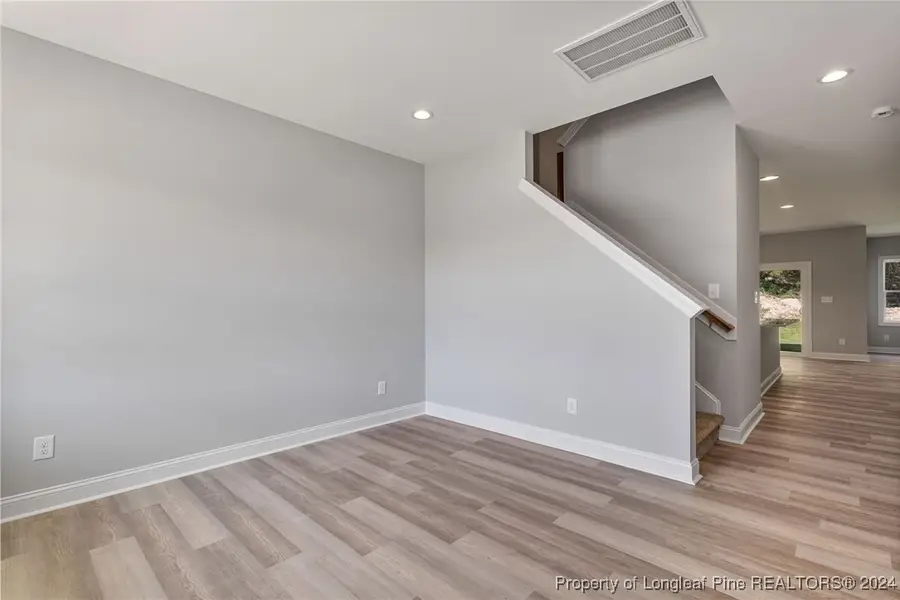
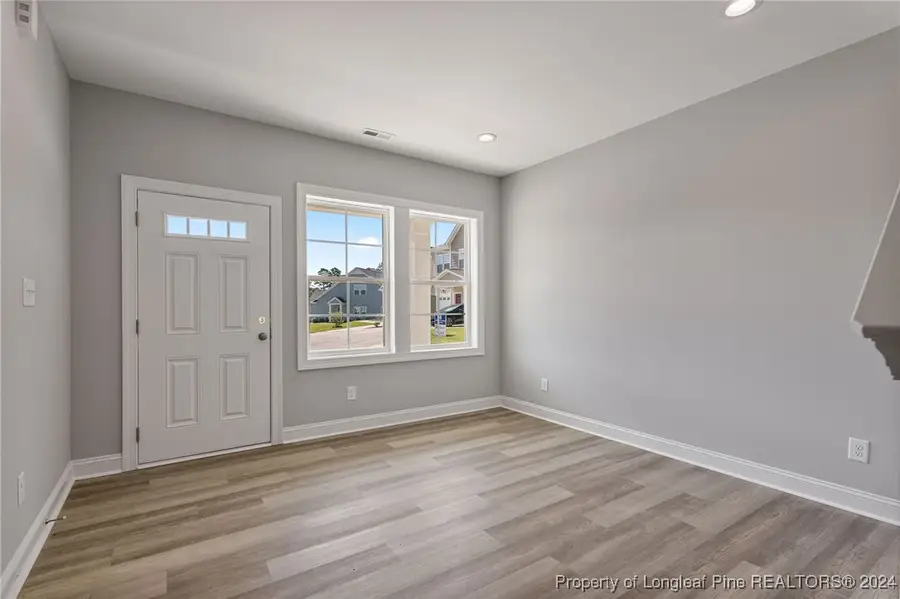
Listed by:logan geddie
Office:coldwell banker advantage - fayetteville
MLS#:721342
Source:NC_FRAR
Price summary
- Price:$317,500
- Price per sq. ft.:$160.52
- Monthly HOA dues:$173.75
About this home
BUILDER INCENTIVES AVAILABLE!! PRICE JUST REDUCED BY $5,000. 2% IN CLOSING COST CREDIT WITH THE USE OF THE BUILDER'S PREFERRED LENDER ALPHA MORTGAGE. INCENTIVE NOT AVAILABLE WITH ANY OTHER OFFERS. This 3 bed, 2.5 bath townhome is located in The Ridges inside the Kings Grant Golf Course Community. The townhome is in the gated section of the neighborhood and has its own community pool! Features of this unit include an open concept floor plan. When you enter the foyer you will find a flex room that can be used as a formal dining, office,sitting room, or play room. The main living area has an open concept. The kitchen has granite countertops w/ large island, bar seating & stainless steel appliances w/ gas range. The living room has a shiplap fireplace & there is an adjacent dining area. The primary is located on the 2nd floor & includes vaulted ceilings, a large walk-in closet & a spacious bath w/ dual vanities. The downstairs is all LVP in the main living spaces & carpet on the stairs and 2nd floor. Plus a covered rear patio!
Contact an agent
Home facts
- Year built:2024
- Listing Id #:721342
- Added:514 day(s) ago
- Updated:August 12, 2025 at 02:35 PM
Rooms and interior
- Bedrooms:3
- Total bathrooms:3
- Full bathrooms:2
- Half bathrooms:1
- Living area:1,978 sq. ft.
Heating and cooling
- Cooling:Central Air
- Heating:Heat Pump
Structure and exterior
- Year built:2024
- Building area:1,978 sq. ft.
Schools
- High school:Pine Forest Senior High
- Middle school:Pine Forest Middle School
- Elementary school:Howard Hall Elementary
Utilities
- Water:Public
- Sewer:Public Sewer
Finances and disclosures
- Price:$317,500
- Price per sq. ft.:$160.52
New listings near 968 Kensington Park Road
- New
 $339,900Active4 beds 3 baths1,938 sq. ft.
$339,900Active4 beds 3 baths1,938 sq. ft.2721 Millbrook Road, Fayetteville, NC 28303
MLS# LP748628Listed by: COLDWELL BANKER ADVANTAGE - FAYETTEVILLE - New
 $239,900Active3 beds 2 baths1,640 sq. ft.
$239,900Active3 beds 2 baths1,640 sq. ft.815 Nighthawk Place, Fayetteville, NC 28314
MLS# LP748784Listed by: COLDWELL BANKER ADVANTAGE - FAYETTEVILLE - New
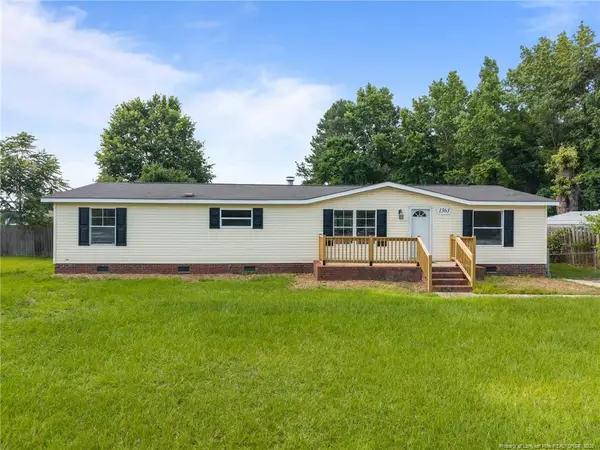 $175,000Active3 beds 2 baths1,560 sq. ft.
$175,000Active3 beds 2 baths1,560 sq. ft.1363 Tom Starling Road, Fayetteville, NC 28306
MLS# LP748769Listed by: FAIRCLOTH INVESTMENT REALTY LLC - New
 $310,000Active5 beds 3 baths2,181 sq. ft.
$310,000Active5 beds 3 baths2,181 sq. ft.436 Oakgrove Drive, Fayetteville, NC 28314
MLS# LP748619Listed by: REALTY WORLD PROPERTIES OF THE PINES - New
 $585,000Active4 beds 4 baths3,514 sq. ft.
$585,000Active4 beds 4 baths3,514 sq. ft.2615 S Edgewater Drive, Fayetteville, NC 28303
MLS# LP748641Listed by: TOWNSEND REAL ESTATE - New
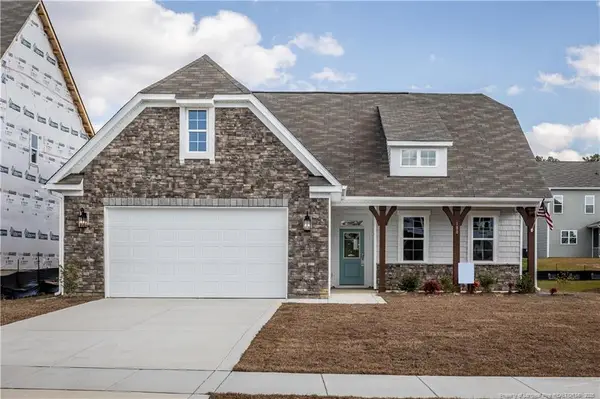 $342,165Active3 beds 2 baths1,502 sq. ft.
$342,165Active3 beds 2 baths1,502 sq. ft.228 Marlborough, Homesite 444, Raeford, NC 28376
MLS# LP748767Listed by: MCKEE REALTY - New
 $396,029Active4 beds 3 baths2,398 sq. ft.
$396,029Active4 beds 3 baths2,398 sq. ft.214 Marlborough, Homesite 445, Raeford, NC 28376
MLS# LP748772Listed by: MCKEE REALTY - New
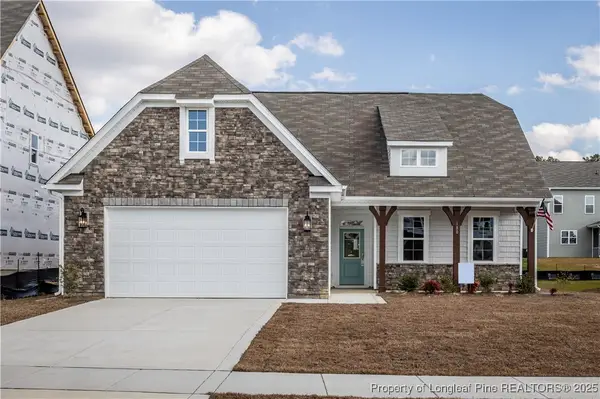 $342,165Active3 beds 2 baths1,502 sq. ft.
$342,165Active3 beds 2 baths1,502 sq. ft.228 Marlborough, Homesite 444, Raeford, NC 28376
MLS# 748767Listed by: MCKEE REALTY - New
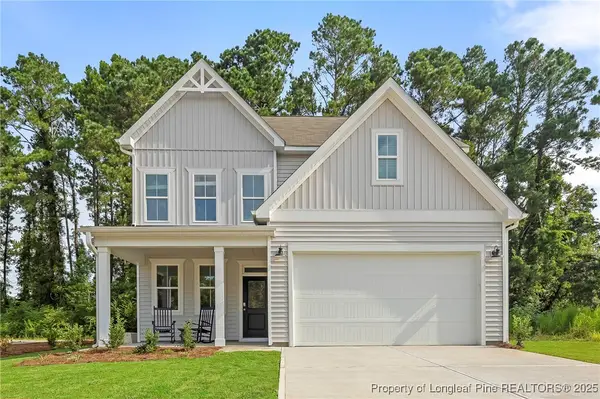 $396,029Active4 beds 3 baths2,398 sq. ft.
$396,029Active4 beds 3 baths2,398 sq. ft.214 Marlborough, Homesite 445, Raeford, NC 28376
MLS# 748772Listed by: MCKEE REALTY - New
 $212,500Active3 beds 2 baths1,209 sq. ft.
$212,500Active3 beds 2 baths1,209 sq. ft.466 Lansdowne Road, Fayetteville, NC 28314
MLS# LP748504Listed by: ON POINT REALTY
