TBD Halkirk Drive, Fayetteville, NC 28312
Local realty services provided by:ERA Strother Real Estate
TBD Halkirk Drive,Fayetteville, NC 28312
$293,900
- 3 Beds
- 2 Baths
- 1,536 sq. ft.
- Single family
- Active
Listed by: belinda davis
Office: caviness & cates communities builders mktg. group
MLS#:753527
Source:NC_FRAR
Price summary
- Price:$293,900
- Price per sq. ft.:$191.34
- Monthly HOA dues:$8.33
About this home
To-be-built home! You choose the elevation, color package, and finish package before construction begins! 7 Exterior Packages & 4 Interior Packages to choose from! Hargrove CC1536-Charming ranch-style 3 Bedroom/2 Bath homes offers comfortable single-level living designed with modern lifestyles in mind. Welcoming foyer with coat closet. Opens into Kitchen, dining area and great room. Private Primary suite leads to the ensuite bath with double vanity sink, walk-in shower, linen closet and spacious walk-in closet. 2 additional bedrooms. Full hall bathroom with vanity and tub/shower combination. Laundry room. Linen closet. 1 car garage. Energy Plus certification. Security System. Professional Landscaping. Playground, walking trail, pond and basketball courts.
Contact an agent
Home facts
- Year built:2026
- Listing ID #:753527
- Added:1 day(s) ago
- Updated:November 19, 2025 at 03:41 AM
Rooms and interior
- Bedrooms:3
- Total bathrooms:2
- Full bathrooms:2
- Living area:1,536 sq. ft.
Heating and cooling
- Heating:Heat Pump
Structure and exterior
- Year built:2026
- Building area:1,536 sq. ft.
Schools
- High school:Cape Fear Senior High
- Middle school:John Griffin Middle School
Utilities
- Water:Public
- Sewer:Public Sewer
Finances and disclosures
- Price:$293,900
- Price per sq. ft.:$191.34
New listings near TBD Halkirk Drive
- New
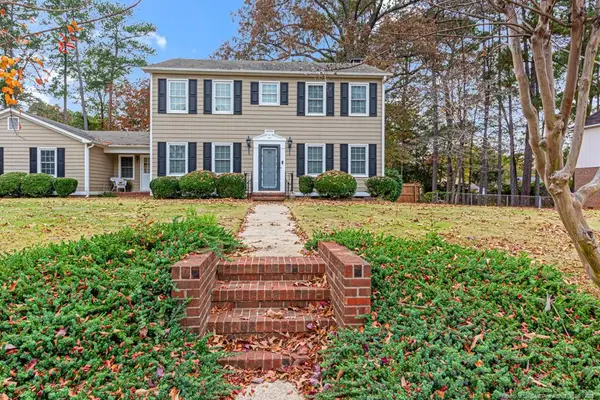 $384,900Active4 beds 3 baths2,298 sq. ft.
$384,900Active4 beds 3 baths2,298 sq. ft.406 Murray Hill Road, Fayetteville, NC 28303
MLS# LP753242Listed by: WEST MAPLE REALTY LLC. 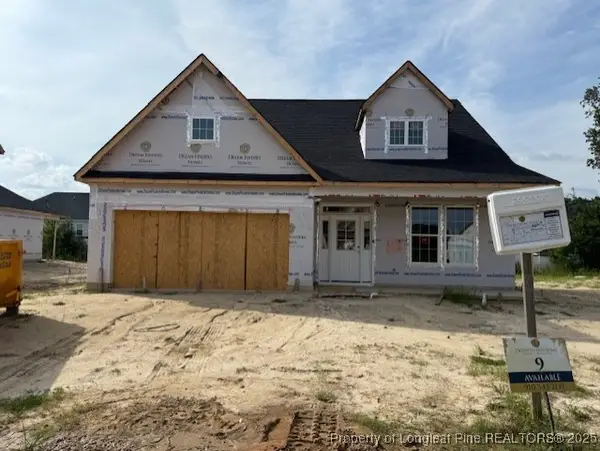 $344,100Active4 beds 3 baths1,992 sq. ft.
$344,100Active4 beds 3 baths1,992 sq. ft.2031 Secluded Dell Road, Fayetteville, NC 28306
MLS# 744684Listed by: DREAM FINDERS REALTY, LLC.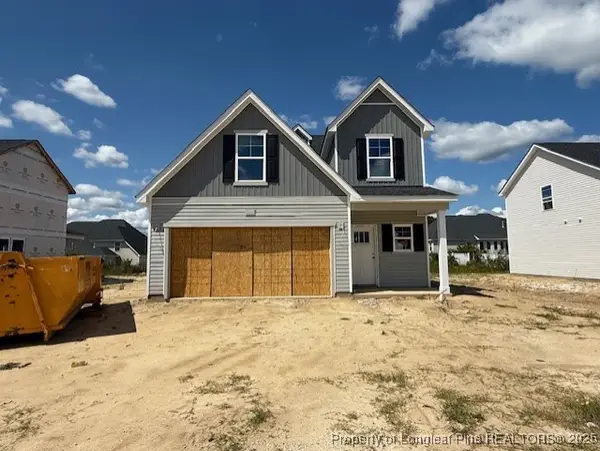 $331,100Active3 beds 3 baths1,738 sq. ft.
$331,100Active3 beds 3 baths1,738 sq. ft.2027 Secluded Dell Road, Fayetteville, NC 28306
MLS# 744687Listed by: DREAM FINDERS REALTY, LLC.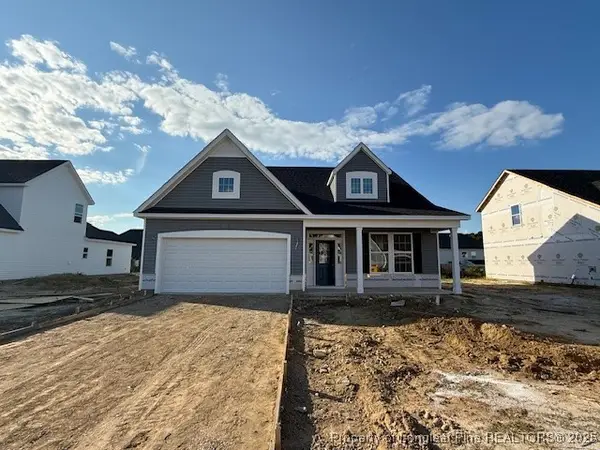 $332,100Active3 beds 3 baths1,738 sq. ft.
$332,100Active3 beds 3 baths1,738 sq. ft.2015 Secluded Dell Road, Fayetteville, NC 28306
MLS# 745186Listed by: DREAM FINDERS REALTY, LLC.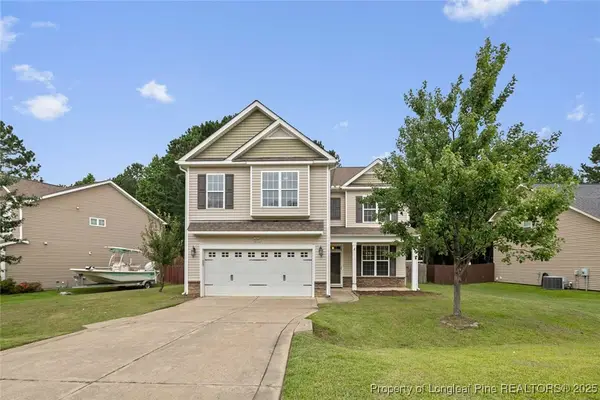 $315,000Active4 beds 3 baths2,273 sq. ft.
$315,000Active4 beds 3 baths2,273 sq. ft.4041 Lifestyle Road, Fayetteville, NC 28312
MLS# 746876Listed by: RE/MAX CHOICE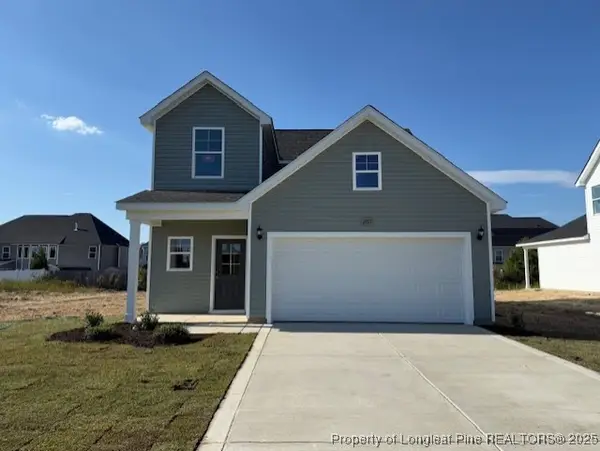 $326,100Active3 beds 3 baths1,738 sq. ft.
$326,100Active3 beds 3 baths1,738 sq. ft.2011 Secluded Dell Road, Fayetteville, NC 28306
MLS# 747174Listed by: DREAM FINDERS REALTY, LLC.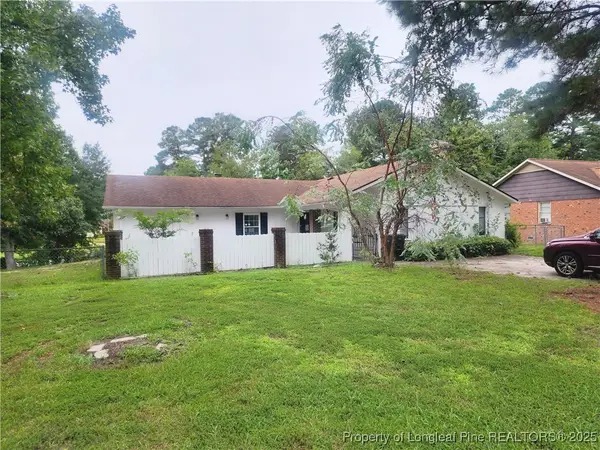 $209,500Active3 beds 2 baths2,305 sq. ft.
$209,500Active3 beds 2 baths2,305 sq. ft.732 Sarazen Drive, Fayetteville, NC 28303
MLS# 751748Listed by: MAIN STREET REALTY GROUP- New
 $299,900Active3 beds 3 baths1,644 sq. ft.
$299,900Active3 beds 3 baths1,644 sq. ft.TBD Halkirk Drive, Fayetteville, NC 28312
MLS# 753561Listed by: CAVINESS & CATES COMMUNITIES BUILDERS MKTG. GROUP 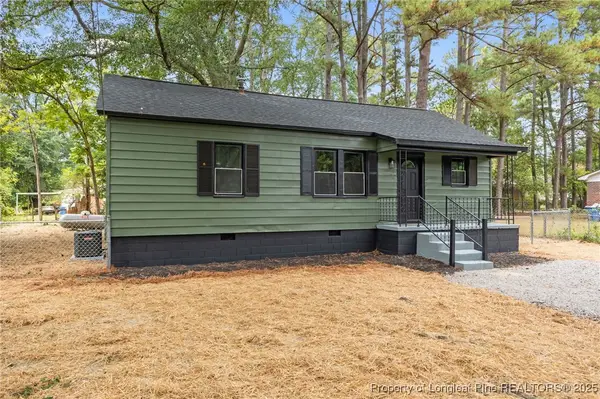 $144,000Active3 beds 2 baths1,220 sq. ft.
$144,000Active3 beds 2 baths1,220 sq. ft.1108 Henderson Avenue, Fayetteville, NC 28301
MLS# 750291Listed by: HOUSEWELL.COM REALTY OF NC, LLC- New
 $172,000Active2 beds 2 baths1,056 sq. ft.
$172,000Active2 beds 2 baths1,056 sq. ft.1751 Renwick Drive #102, Fayetteville, NC 28304
MLS# 753487Listed by: TOWNSEND REAL ESTATE
