188 Lavender Lane, Ferguson, NC 28624
Local realty services provided by:ERA Live Moore
188 Lavender Lane,Ferguson, NC 28624
$1,825,000
- 3 Beds
- 4 Baths
- 3,329 sq. ft.
- Single family
- Active
Listed by: nick presnell, ean faison
Office: storied real estate
MLS#:254922
Source:NC_HCAR
Price summary
- Price:$1,825,000
- Price per sq. ft.:$548.21
- Monthly HOA dues:$772
About this home
BRAND NEW CONSTRUCTION in the premier Blue Ridge Mountain Club. 188 Lavender Lane is intimately nestled to provide the perfect setting. Be the first to enjoy this thoughtfully situated home with designer-curated finishes. A compelling interior accentuates luxury aesthetics through carefully selected lighting, fixtures, appliances, cabinetry, and more. The open concept features an abundance of windows to bring in natural light and the captivating views of the Blue Ridge Mountain setting. Indoor/Outdoor living abounds with multiple porches to enjoy endless time with family and friends. Built for entertaining with 3 suites, a lower level for your guest's extended stays, a wet bar, and a separate dedicated office, this spacious home will quickly become the central gathering place. With endless details such as 3 fireplaces, a luxury lifestyle filled with modern conveniences, this home is ready for you to come home to Blue Ridge Mountain Club, a premier mountain community, where a life well-lived is yours. BRMC amenities include Ascent Wellness and Fitness Center, Lookout Grill, Jasper House, Watson Gap Park (Featuring Pickleball Courts, Bocce Ball, and Horse Shoe) as well as Chetola Sporting Reserve and, The Meadows Village (Featuring stunning Mountain Side Pool, Pickleball Courts, Pavilion and Great Lawn). For the nature lover, roughly 50 miles of hiking/UTV trails, tucked swimming holes, pure mountain streams, and a 6,000 acres backyard are waiting for your exploration.
Contact an agent
Home facts
- Year built:2024
- Listing ID #:254922
- Added:436 day(s) ago
- Updated:November 15, 2025 at 06:42 PM
Rooms and interior
- Bedrooms:3
- Total bathrooms:4
- Full bathrooms:3
- Half bathrooms:1
- Living area:3,329 sq. ft.
Heating and cooling
- Cooling:Central Air
- Heating:Electric, Heat Pump
Structure and exterior
- Roof:Architectural, Metal, Shingle
- Year built:2024
- Building area:3,329 sq. ft.
- Lot area:0.78 Acres
Schools
- High school:Wilkes Central
- Elementary school:Boomer-Ferguson
Finances and disclosures
- Price:$1,825,000
- Price per sq. ft.:$548.21
- Tax amount:$374
New listings near 188 Lavender Lane
- New
 $895,000Active3 beds 3 baths2,800 sq. ft.
$895,000Active3 beds 3 baths2,800 sq. ft.3664 Elk Ridge Road, Ferguson, NC 28624
MLS# 259026Listed by: LEATHERWOOD MOUNTAINS HOMES & SALES, LLC. - New
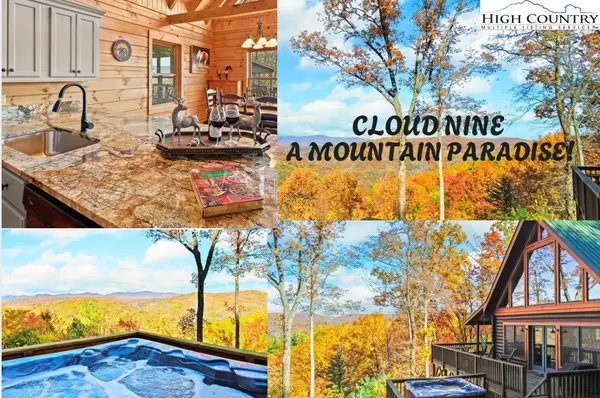 $875,000Active3 beds 2 baths1,703 sq. ft.
$875,000Active3 beds 2 baths1,703 sq. ft.305 Fox Cove Road, Ferguson, NC 28624
MLS# 258976Listed by: CENTURY 21 MOUNTAIN VISTAS - New
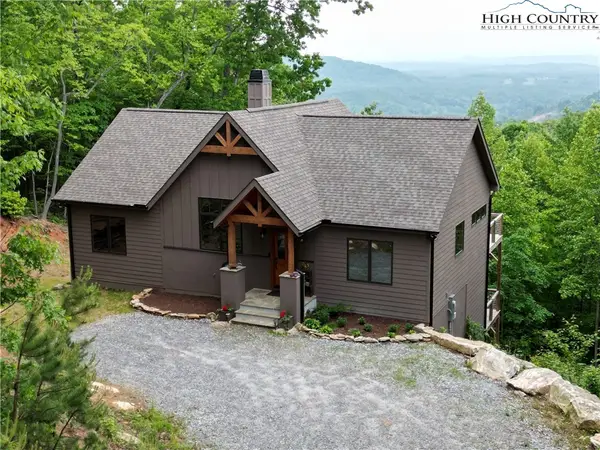 $825,000Active3 beds 2 baths2,460 sq. ft.
$825,000Active3 beds 2 baths2,460 sq. ft.414 Elk Horn Road, Ferguson, NC 28624
MLS# 258949Listed by: LEATHERWOOD MOUNTAINS HOMES & SALES, LLC. 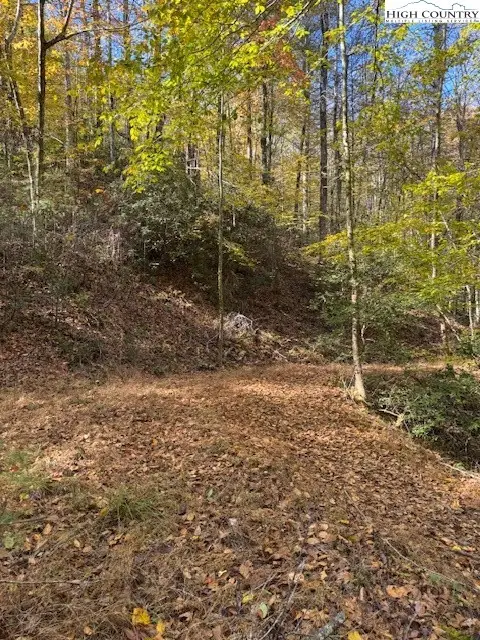 $69,900Active4.95 Acres
$69,900Active4.95 Acres78 Holleridge Road, Ferguson, NC 28624
MLS# 258876Listed by: LEATHERWOOD MOUNTAINS HOMES & SALES, LLC.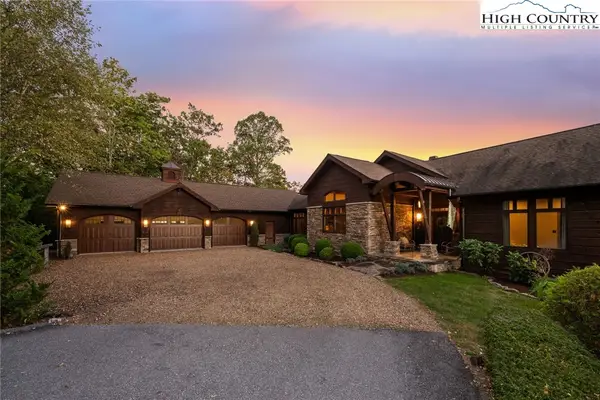 $1,425,000Active2 beds 2 baths2,467 sq. ft.
$1,425,000Active2 beds 2 baths2,467 sq. ft.550 Big Sky Road, Ferguson, NC 28624
MLS# 258847Listed by: LEATHERWOOD MOUNTAINS HOMES & SALES, LLC.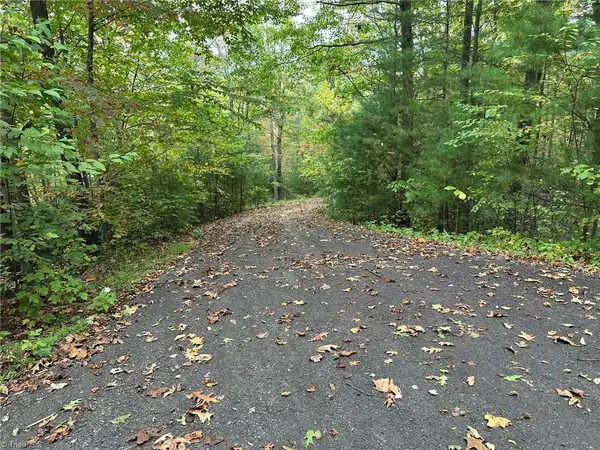 $74,850Pending-- Acres
$74,850Pending-- Acres0000 Timber Ridge Road, Ferguson, NC 28624
MLS# 1199266Listed by: CAROLINA'S LAND, INC.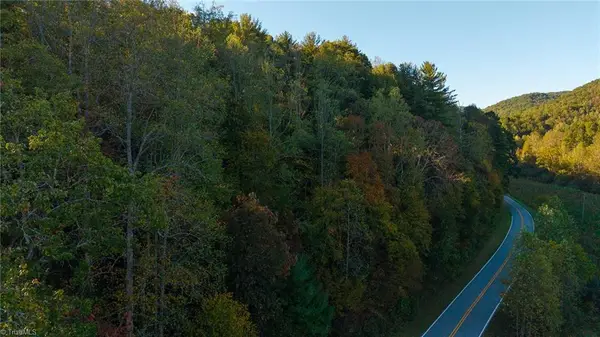 $115,000Active-- Acres
$115,000Active-- Acres00 Shell Creek Road, Ferguson, NC 28624
MLS# 1198568Listed by: BIG 6 PROPERTIES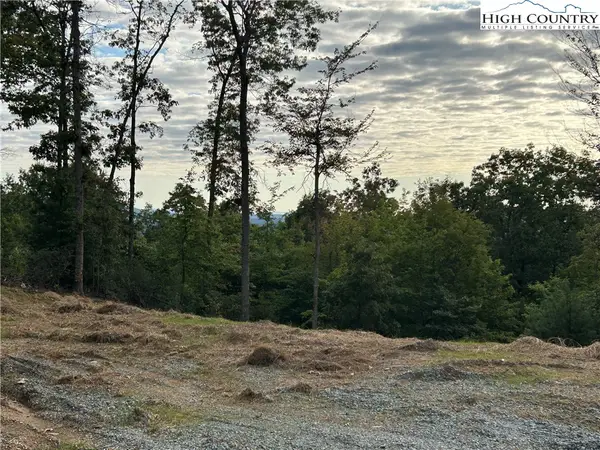 $350,000Active2.89 Acres
$350,000Active2.89 Acres368 Reynolds Parkway, Boone, NC 28607
MLS# 257967Listed by: HOWARD HANNA ALLEN TATE REALTORS BOONE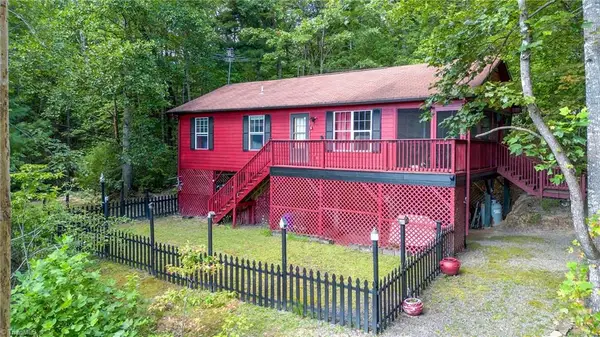 $319,000Active2 beds 2 baths
$319,000Active2 beds 2 baths582 Deer Crossing Lane, Ferguson, NC 28624
MLS# 1194272Listed by: WARD & WARD PROPERTIES, LLC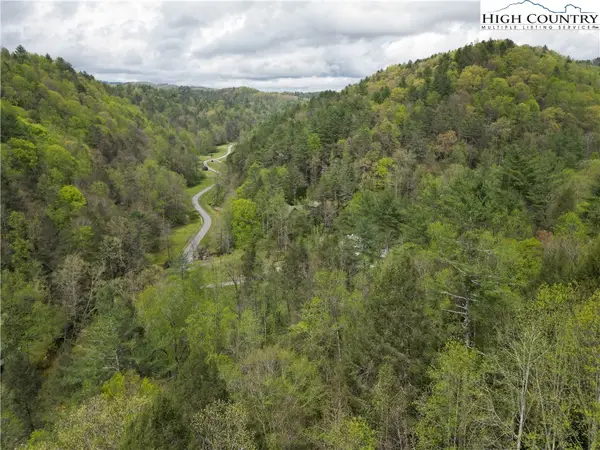 $199,900Active12 Acres
$199,900Active12 Acres10 Cabin Ridge Road, Ferguson, NC 28624
MLS# 257707Listed by: LEATHERWOOD MOUNTAINS HOMES & SALES, LLC.
