261 West Ridge Drive, Ferguson, NC 28624
Local realty services provided by:ERA Live Moore
261 West Ridge Drive,Ferguson, NC 28624
$595,000
- 2 Beds
- 2 Baths
- 1,626 sq. ft.
- Single family
- Pending
Listed by: trevor whitson
Office: leatherwood mountains homes & sales, llc.
MLS#:257134
Source:NC_HCAR
Price summary
- Price:$595,000
- Price per sq. ft.:$365.93
- Monthly HOA dues:$183.33
About this home
Now is the time to get that mountain home you have always dreamed of!! This wonderful 2 bedroom, 2 bath home is located in the gated community of Leatherwood Mountains and is now available for purchase. "Crossroads" as it is lovingly known, has the charm of a mountain getaway and also the functionality of a full-time residence. Though this home has not been on the well-established rental program at Leatherwood for the last 5 years, it could be ready to produce supplemental income immediately.
The home is being offered fully furnished and could be a turn-key opportunity for a short-term rental. Multiple decks, covered, open, and screened, give many options for enjoying the outdoors surrounded by trees and nature. The current owner fenced in the back yard providing a great place for pets to get out and stretch their legs. The fireplace is the centerpiece of the large open living area, stretching all the way to the ceiling. The fireplace is currently set up for propane logs but could be transformed back to wood-burning with minimal effort. Both of the bedrooms have large walk-in closets and spacious bathrooms. Both of the bathrooms are equipped with a garden tub as well as a separate shower. Double sinks give everyone plenty of space in the bathrooms without being on top of each other. The loft area of this house overlooks the spacious living area and could be used for an office space, game room, or simply a second sitting area. There is plenty of space for a pull-out couch or even a bed in this loft. The oversized windows throughout the house provide plenty of light and help bring the outside in! The open deck is built and wired for the addition of a hot tub... original owner did have a hot tub here in the past. The wooden cabinetry, floors, and accents inside this home have to be seen to be appreciated. If you love a mountain feel, perched in the woods, with hiking trails right out of your back door, then this may be the home for you. In addition to the almost 50 miles of horseback and hiking trails, Leatherwood Mountains has many amenities to offer. Property owners can enjoy the community pool, tennis and pickleball courts, a community pavilion, two fishing ponds, a children's playground, and more! The retail businesses located at the entrance to the community include a campground, state-supported trout waters, a seasonal restaurant, extensive equestrian facilities, a guided horseback riding program, and a newly opened Canopy Zipline course. Come and see this Leatherwood home, where "the stars are our streetlights".. This is a thriving community with a lot to offer! In addition to the stated amenities the businesses at the entrance give all kinds of social opportunities including live music, small festivals, equestrian events, and plenty for the kids. Be it a vacation home or for a lifetime, Leatherwood Mountains has so much to offer it simply can't all be stated here. This is a fantastic home being offered at a very good price.... Schedule a time to come and see it now, as it may be gone tomorrow!
Contact an agent
Home facts
- Year built:2007
- Listing ID #:257134
- Added:107 day(s) ago
- Updated:November 15, 2025 at 08:45 AM
Rooms and interior
- Bedrooms:2
- Total bathrooms:2
- Full bathrooms:2
- Living area:1,626 sq. ft.
Heating and cooling
- Cooling:Heat Pump
- Heating:Electric, Fireplaces, Gas, Heat Pump, Hot Water, Wood
Structure and exterior
- Roof:Metal
- Year built:2007
- Building area:1,626 sq. ft.
- Lot area:2 Acres
Schools
- High school:Wilkes Central
- Middle school:Central Wilkes
- Elementary school:Boomer-Ferguson
Utilities
- Sewer:Septic Available, Septic Tank
Finances and disclosures
- Price:$595,000
- Price per sq. ft.:$365.93
- Tax amount:$2,089
New listings near 261 West Ridge Drive
- New
 $895,000Active3 beds 3 baths2,800 sq. ft.
$895,000Active3 beds 3 baths2,800 sq. ft.3664 Elk Ridge Road, Ferguson, NC 28624
MLS# 259026Listed by: LEATHERWOOD MOUNTAINS HOMES & SALES, LLC. - New
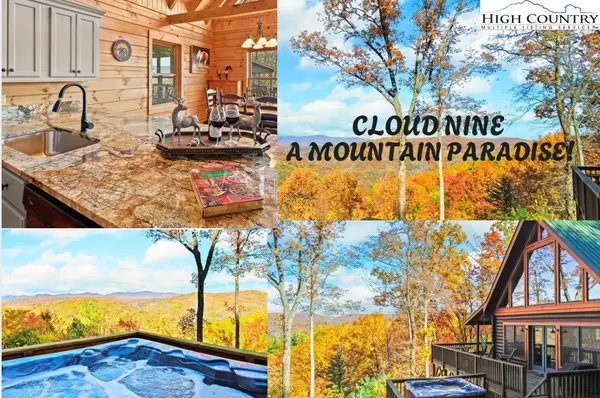 $875,000Active3 beds 2 baths1,703 sq. ft.
$875,000Active3 beds 2 baths1,703 sq. ft.305 Fox Cove Road, Ferguson, NC 28624
MLS# 258976Listed by: CENTURY 21 MOUNTAIN VISTAS - New
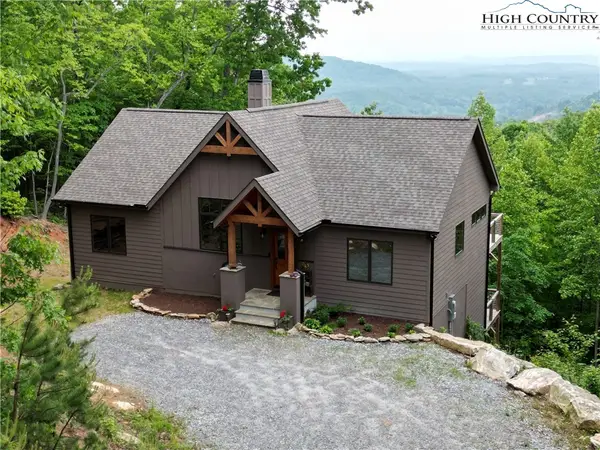 $825,000Active3 beds 2 baths2,460 sq. ft.
$825,000Active3 beds 2 baths2,460 sq. ft.414 Elk Horn Road, Ferguson, NC 28624
MLS# 258949Listed by: LEATHERWOOD MOUNTAINS HOMES & SALES, LLC. 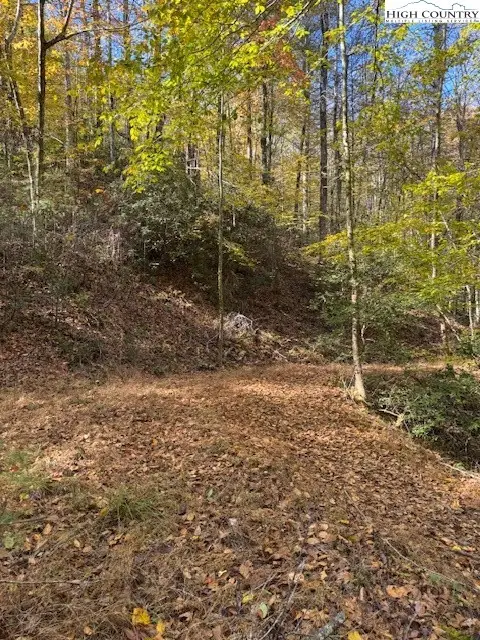 $69,900Active4.95 Acres
$69,900Active4.95 Acres78 Holleridge Road, Ferguson, NC 28624
MLS# 258876Listed by: LEATHERWOOD MOUNTAINS HOMES & SALES, LLC.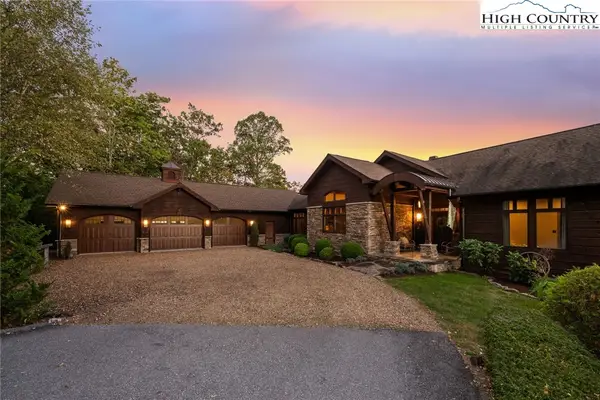 $1,425,000Active2 beds 2 baths2,467 sq. ft.
$1,425,000Active2 beds 2 baths2,467 sq. ft.550 Big Sky Road, Ferguson, NC 28624
MLS# 258847Listed by: LEATHERWOOD MOUNTAINS HOMES & SALES, LLC.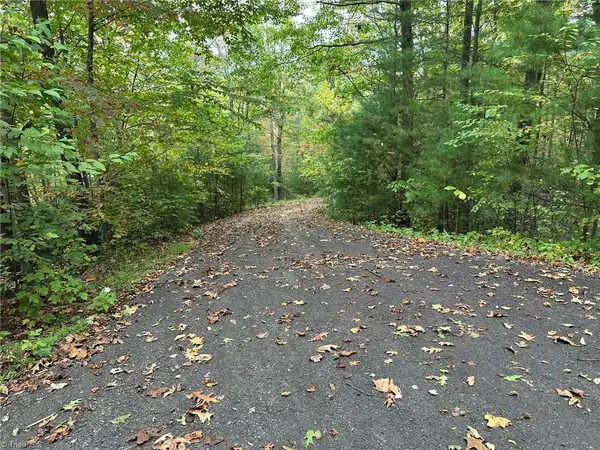 $74,850Pending-- Acres
$74,850Pending-- Acres0000 Timber Ridge Road, Ferguson, NC 28624
MLS# 1199266Listed by: CAROLINA'S LAND, INC.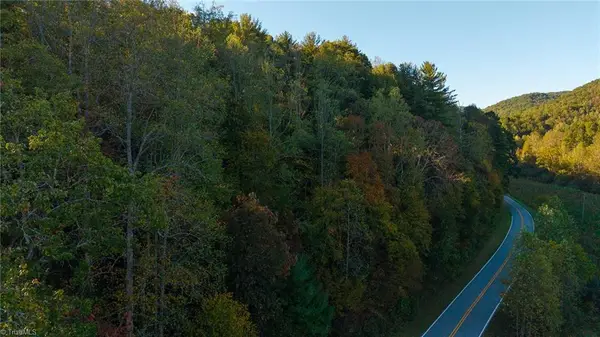 $115,000Active-- Acres
$115,000Active-- Acres00 Shell Creek Road, Ferguson, NC 28624
MLS# 1198568Listed by: BIG 6 PROPERTIES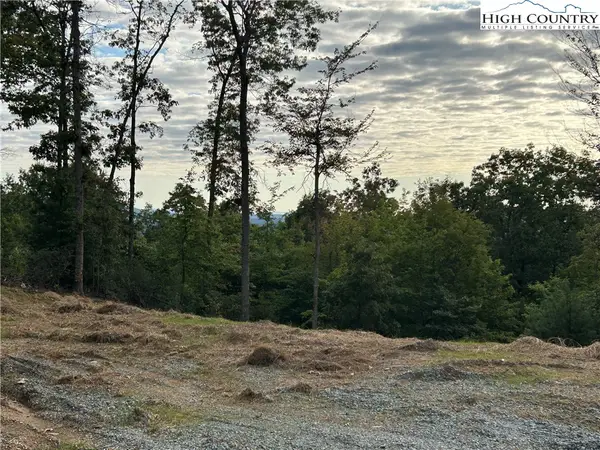 $350,000Active2.89 Acres
$350,000Active2.89 Acres368 Reynolds Parkway, Boone, NC 28607
MLS# 257967Listed by: HOWARD HANNA ALLEN TATE REALTORS BOONE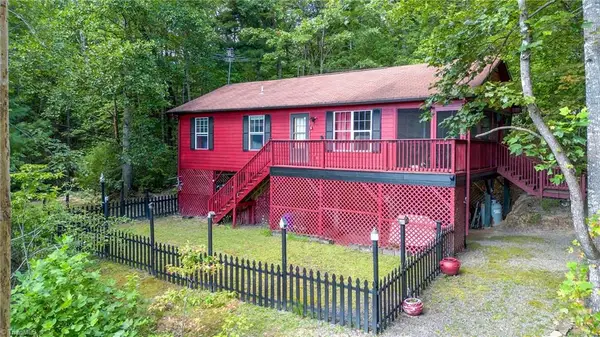 $319,000Active2 beds 2 baths
$319,000Active2 beds 2 baths582 Deer Crossing Lane, Ferguson, NC 28624
MLS# 1194272Listed by: WARD & WARD PROPERTIES, LLC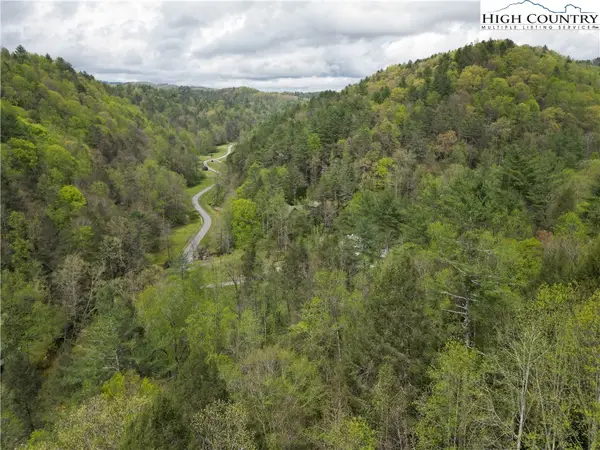 $199,900Active12 Acres
$199,900Active12 Acres10 Cabin Ridge Road, Ferguson, NC 28624
MLS# 257707Listed by: LEATHERWOOD MOUNTAINS HOMES & SALES, LLC.
