976 Twin Bridges Drive, Fleetwood, NC 28626
Local realty services provided by:ERA Live Moore
976 Twin Bridges Drive,Fleetwood, NC 28626
$575,000
- 3 Beds
- 3 Baths
- - sq. ft.
- Single family
- Sold
Listed by:bobbie jo mccachren
Office:keller williams high country
MLS#:255520
Source:NC_HCAR
Sorry, we are unable to map this address
Price summary
- Price:$575,000
- Monthly HOA dues:$70.83
About this home
Absolutely adorable cabin located in beautiful Twin Bridges, a peaceful river access community situated right in between Boone and West Jefferson. Paved roads all the way to the house make access a breeze year round and the lovely lot with mature trees and landscaping give you a lot of privacy without feeling secluded! The open great room and spacious kitchen are wonderful for gathering with family and friends, and the huge covered front and back porches invite you to relax and take in the views and sounds of nature that surround you. The main level has a full bath and two bedrooms, one with direct access to the back deck. Upstairs is a large primary bedroom with a beautiful vaulted ceiling, and ensuite bathroom, plus its own balcony for enjoying the sunshine and beautiful long range views! Downstairs in the finished basement you'll find a game room, a small bonus room, huge laundry, mud room plus half bath, and a one car garage! If you have been dreaming of spending your days fishing, paddling and swimming while coming home to enjoy beautiful long range views from your covered porch, then you will absolutely love it here! There is a 30 day minimum for rentals in Twin Bridges. Please note that according to the previous owners, the basement was finished without a permit. 763 square feet in the basement is incorporated in the total heated living area for the home, and a vent is in progress of being added in the small hallway downstairs to make it completely conditioned. The special assessment will be paid by the seller prior to closing.
Contact an agent
Home facts
- Year built:2002
- Listing ID #:255520
- Added:115 day(s) ago
- Updated:September 30, 2025 at 01:44 AM
Rooms and interior
- Bedrooms:3
- Total bathrooms:3
- Full bathrooms:2
- Half bathrooms:1
Heating and cooling
- Cooling:Heat Pump
- Heating:Electric, Heat Pump
Structure and exterior
- Roof:Metal
- Year built:2002
Schools
- High school:Ashe County
- Elementary school:Westwood
Utilities
- Water:Private, Well
Finances and disclosures
- Price:$575,000
- Tax amount:$2,260
New listings near 976 Twin Bridges Drive
- New
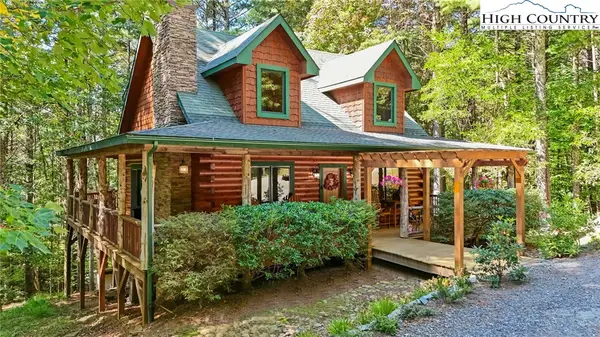 $499,900Active3 beds 3 baths1,652 sq. ft.
$499,900Active3 beds 3 baths1,652 sq. ft.385 Cedar Ridge Drive, Todd, NC 28684
MLS# 258127Listed by: BAXTER MOUNTAIN PROPERTIES - New
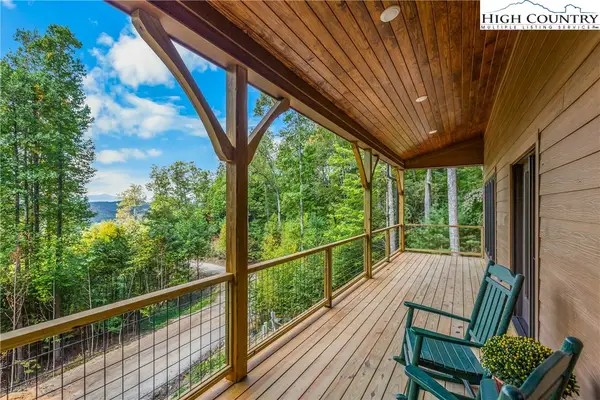 $999,000Active3 beds 4 baths3,152 sq. ft.
$999,000Active3 beds 4 baths3,152 sq. ft.473 Cedar Court, Fleetwood, NC 28626
MLS# 258170Listed by: THE ANDERSSON GROUP - New
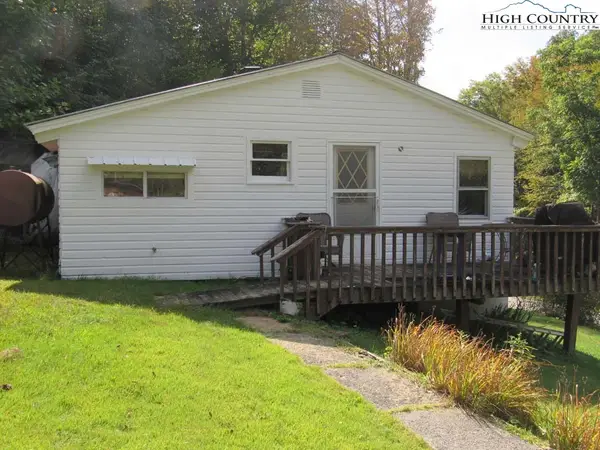 $174,500Active2 beds 1 baths832 sq. ft.
$174,500Active2 beds 1 baths832 sq. ft.458 Paul Goodman, Fleetwood, NC 28626
MLS# 258204Listed by: COX REALTY CO.  $653,135Pending4 beds 3 baths3,057 sq. ft.
$653,135Pending4 beds 3 baths3,057 sq. ft.102 N Tall Pines Trail, Moyock, NC 27958
MLS# 100531434Listed by: ATCOASTAL REALTY, LLC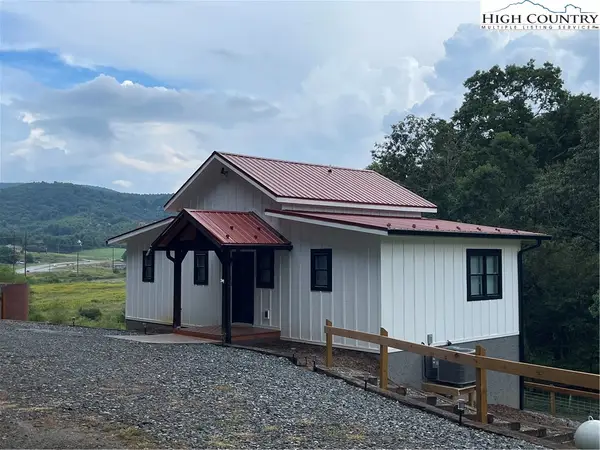 $389,000Active2 beds 2 baths800 sq. ft.
$389,000Active2 beds 2 baths800 sq. ft.295 Campbell Glen Lane, Fleetwood, NC 28626
MLS# 257734Listed by: 4 SEASONS VACATION RENTALS & SALES $649,900Active18 Acres
$649,900Active18 AcresTBD Us Hwy 221 S, Fleetwood, NC 28626
MLS# 258001Listed by: REALTY ONE GROUP RESULTS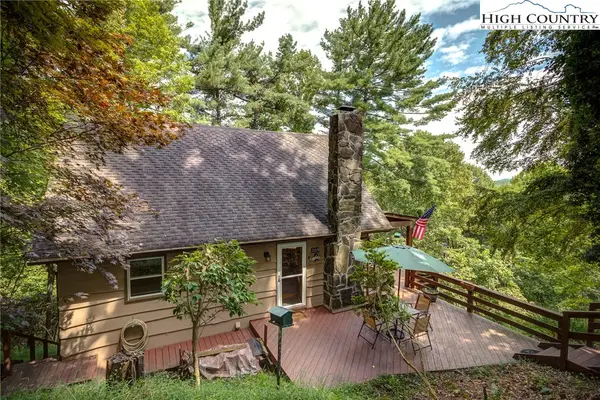 $320,000Active2 beds 2 baths842 sq. ft.
$320,000Active2 beds 2 baths842 sq. ft.559 Bear Ridge Trail, Fleetwood, NC 28626
MLS# 257956Listed by: KELLER WILLIAMS HIGH COUNTRY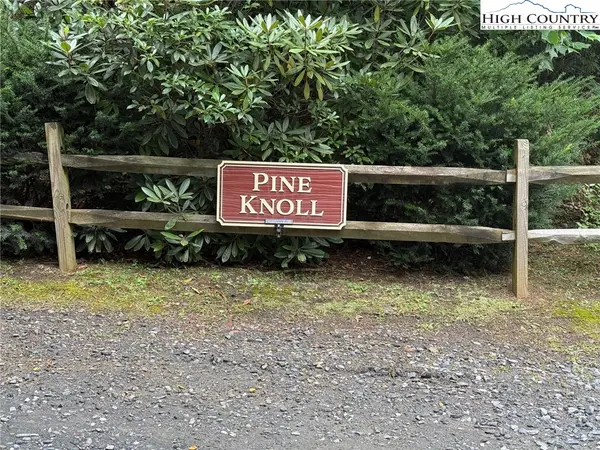 $35,000Active1.12 Acres
$35,000Active1.12 AcresTBD Pine Knoll Drive, Fleetwood, NC 28626
MLS# 257887Listed by: REALTY ONE GROUP RESULTS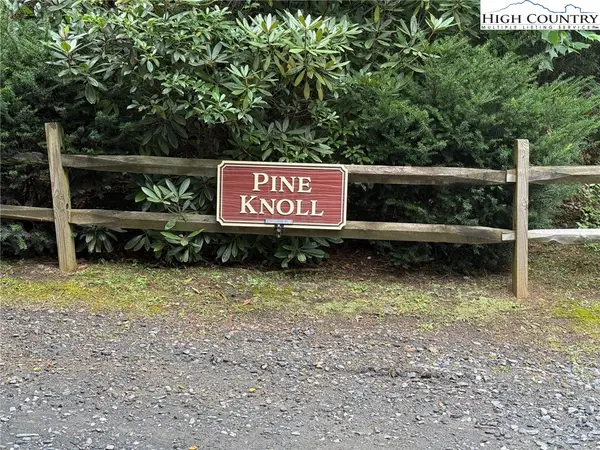 $35,000Active1.12 Acres
$35,000Active1.12 AcresTBD Pine Knoll Drive, Fleetwood, NC 28626
MLS# 257888Listed by: REALTY ONE GROUP RESULTS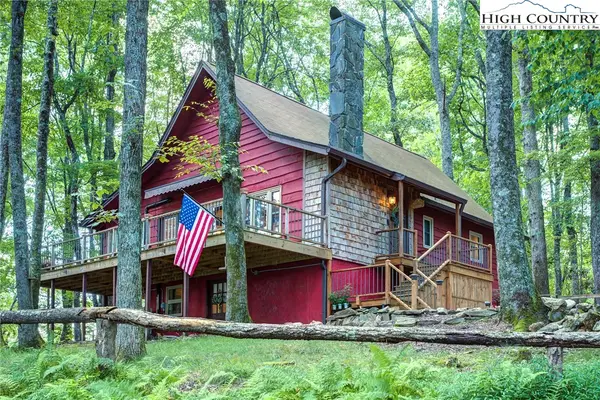 $498,000Active3 beds 2 baths1,315 sq. ft.
$498,000Active3 beds 2 baths1,315 sq. ft.528 Bear Ridge Trail, Fleetwood, NC 28626
MLS# 257826Listed by: KELLER WILLIAMS HIGH COUNTRY
