4 Foxhill Circle, Foxfire, NC 27281
Local realty services provided by:ERA Strother Real Estate
4 Foxhill Circle,Foxfire Village, NC 27281
$275,000
- 2 Beds
- 2 Baths
- 1,398 sq. ft.
- Condominium
- Active
Listed by: simmons becker
Office: keller williams pinehurst
MLS#:100520542
Source:NC_CCAR
Price summary
- Price:$275,000
- Price per sq. ft.:$196.71
About this home
Welcome home to this bright, golf-front condo nestled in the heart of Foxfire Village. With oversized windows framing scenic views of the 11th fairway and pond, this home blends nature's beauty with ease and comfort.
Step inside to a fresh, updated kitchen—featuring granite countertops, tumble marble backsplash, and a double black sink, and thoughtful under-cabinet lighting. The open layout seamlessly connects kitchen, living, and dining spaces, perfect for everyday moments and evening entertaining
A private Carolina room adds extra space and charm, offering tranquil views that make relaxing feel effortless. Two full bathrooms, including a master suite with a newly tiled walk-in shower ensures comfort and style.
Beyond your front door, the Foxfire Village community delights with amenities like a park, walking trails, and pickleball courts-- ideal for staying active and connected.
Just a few minutes' drive from Pinehurst, you're close to world-class golf, upscale shopping, and a variety of restaurants.
Contact an agent
Home facts
- Year built:1973
- Listing ID #:100520542
- Added:160 day(s) ago
- Updated:December 30, 2025 at 11:12 AM
Rooms and interior
- Bedrooms:2
- Total bathrooms:2
- Full bathrooms:2
- Living area:1,398 sq. ft.
Heating and cooling
- Cooling:Central Air
- Heating:Electric, Forced Air, Heat Pump, Heating
Structure and exterior
- Roof:Shingle
- Year built:1973
- Building area:1,398 sq. ft.
Schools
- High school:Pinecrest
- Middle school:West Pine Middle
- Elementary school:West Pine Elementary
Utilities
- Water:Community Water Available, Water Connected
Finances and disclosures
- Price:$275,000
- Price per sq. ft.:$196.71
New listings near 4 Foxhill Circle
- New
 $700,000Active3 beds 3 baths3,438 sq. ft.
$700,000Active3 beds 3 baths3,438 sq. ft.3 Pine Tree Terrace, Jackson Springs, NC 27281
MLS# 100546641Listed by: COLDWELL BANKER ADVANTAGE-SOUTHERN PINES 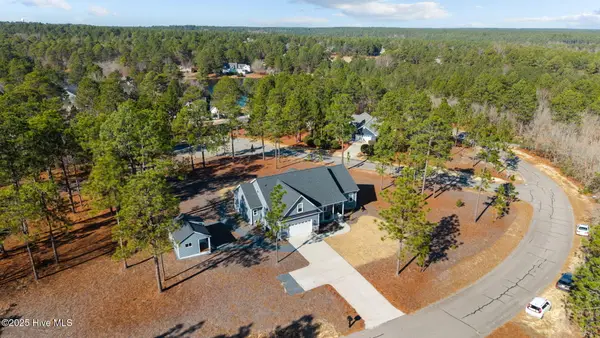 $550,000Active4 beds 3 baths2,292 sq. ft.
$550,000Active4 beds 3 baths2,292 sq. ft.20 Forest Lake Drive, Jackson Springs, NC 27281
MLS# 100545606Listed by: FORE PROPERTIES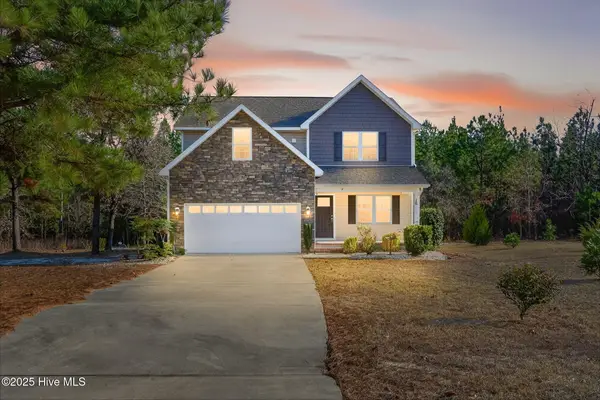 $439,900Active4 beds 3 baths2,320 sq. ft.
$439,900Active4 beds 3 baths2,320 sq. ft.15 Preserve Court, Jackson Springs, NC 27281
MLS# 100544945Listed by: REAL BROKER LLC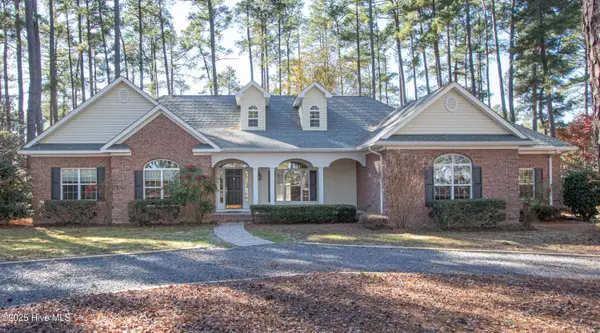 $449,000Active2 beds 3 baths2,200 sq. ft.
$449,000Active2 beds 3 baths2,200 sq. ft.5 Deer Track Road, Jackson Springs, NC 27281
MLS# 100544731Listed by: LIN HUTAFF'S PINEHURST REALTY GROUP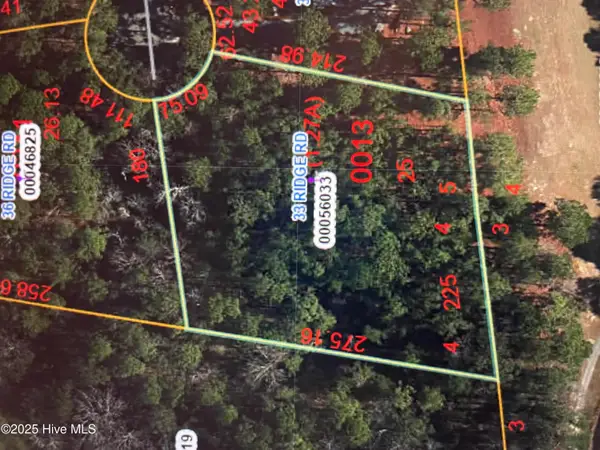 $75,000Pending0 Acres
$75,000Pending0 Acres33 Ridge Road, Jackson Springs, NC 27281
MLS# 100544487Listed by: CAROLINA PROPERTY SALES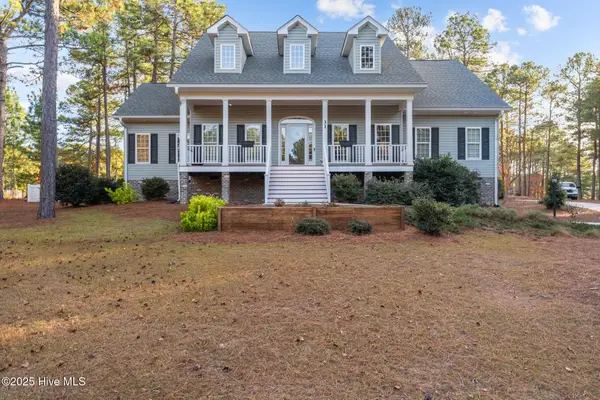 $650,000Pending4 beds 4 baths3,204 sq. ft.
$650,000Pending4 beds 4 baths3,204 sq. ft.31 Ridge Road, Jackson Springs, NC 27281
MLS# 100543091Listed by: CAROLINA PROPERTY SALES $315,000Pending3 beds 3 baths1,636 sq. ft.
$315,000Pending3 beds 3 baths1,636 sq. ft.12 Cardinal Drive, Jackson Springs, NC 27281
MLS# 100541151Listed by: KELLER WILLIAMS PINEHURST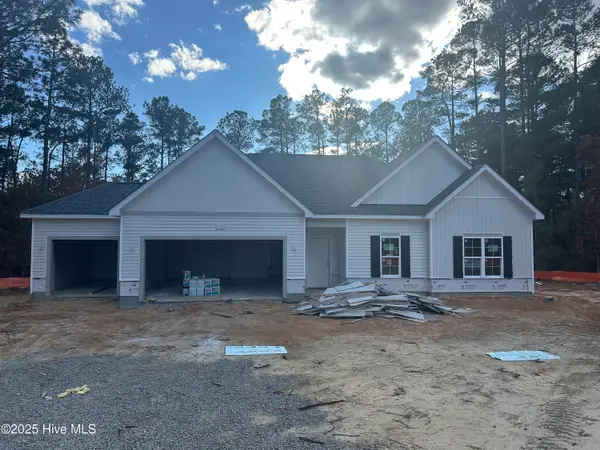 $419,900Active4 beds 2 baths1,812 sq. ft.
$419,900Active4 beds 2 baths1,812 sq. ft.34 S Shamrock Drive, Jackson Springs, NC 27281
MLS# 100540598Listed by: LA BELLE VIE REALTY $470,000Active4 beds 3 baths2,371 sq. ft.
$470,000Active4 beds 3 baths2,371 sq. ft.15 Watercolor Court, Jackson Springs, NC 27281
MLS# 100538871Listed by: LA BELLE VIE REALTY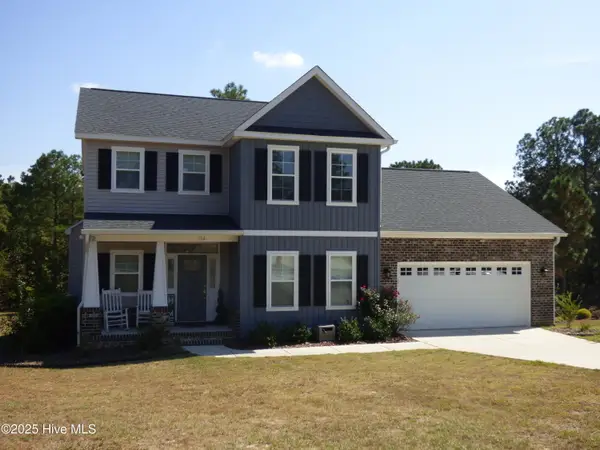 $534,900Active4 beds 3 baths2,606 sq. ft.
$534,900Active4 beds 3 baths2,606 sq. ft.104 Fox Ridge Drive, Jackson Springs, NC 27281
MLS# 100536502Listed by: PINEHURST AREA REALTY
