310 Fynloch Chase Drive, Fremont, NC 27830
Local realty services provided by:ERA Strother Real Estate
310 Fynloch Chase Drive,Fremont, NC 27830
$300,000
- 3 Beds
- 2 Baths
- 1,596 sq. ft.
- Single family
- Active
Listed by: weldon williford, jr.
Office: exp realty llc. - c
MLS#:100542114
Source:NC_CCAR
Price summary
- Price:$300,000
- Price per sq. ft.:$187.97
About this home
Like New, Gorgeous Ranch With All The Upgrades You Need! This Split Floorplan Home Is Ready To Move In As The Owner Has Already Installed the Wooden Privacy Fence, Storm Doors, Ceiling Fans, Trees and also Including a High-End Stainless French Door Refrigerator! Relax On The Large Screen Porch Overlooking the Level Backyard. Enjoy the Open Floorplan with Large Living Room, Dining Area For a Full Size Dining Set, Kitchen with Granite Countertops, Huge Island, Tile Backsplash & Soft Close Upgraded Cabinetry. Owner's Suite Features Tray Ceiling, Separate Tub & Shower, Double Granite Vanity and Huge Walk-In Closet. Home Inspection Has Been Completed and Turned into Builder Under the 1 Year Warranty. Home Has an Assumable Termite Bond Through Next December and also a 1 Year CPI Contract That Can Be Taken Over Vs the Normal 5 Year Contract If You So Choose. Conveniently Located in A Top School District! This Home Is Better Than New! Don't Miss Out!
Contact an agent
Home facts
- Year built:2024
- Listing ID #:100542114
- Added:1 day(s) ago
- Updated:November 20, 2025 at 11:36 AM
Rooms and interior
- Bedrooms:3
- Total bathrooms:2
- Full bathrooms:2
- Living area:1,596 sq. ft.
Heating and cooling
- Cooling:Central Air
- Heating:Electric, Fireplace(s), Heat Pump, Heating
Structure and exterior
- Roof:Shingle
- Year built:2024
- Building area:1,596 sq. ft.
- Lot area:0.46 Acres
Schools
- High school:Charles Aycock
- Middle school:Norwayne
- Elementary school:Fremont
Finances and disclosures
- Price:$300,000
- Price per sq. ft.:$187.97
New listings near 310 Fynloch Chase Drive
- New
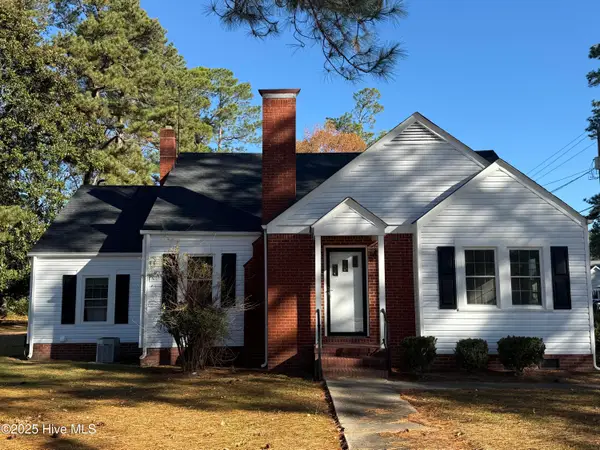 $179,900Active3 beds 1 baths1,087 sq. ft.
$179,900Active3 beds 1 baths1,087 sq. ft.201 W Carolina Street, Fremont, NC 27830
MLS# 100542131Listed by: BERKSHIRE HATHAWAY HOME SERVICES MCMILLEN & ASSOCIATES REALTY 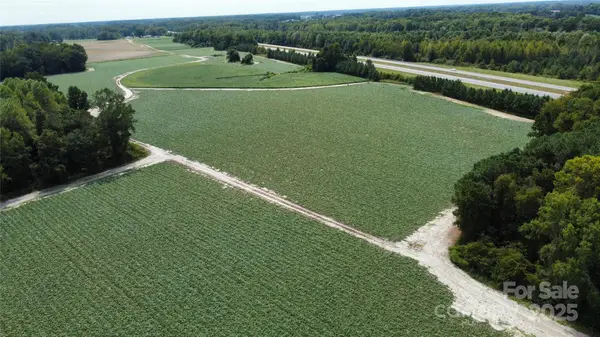 $679,000Active76.6 Acres
$679,000Active76.6 Acres420 Stuckey Road, Fremont, NC 27830
MLS# 4295879Listed by: MOSSY OAK PROPERTIES LAND AND LUXURY- New
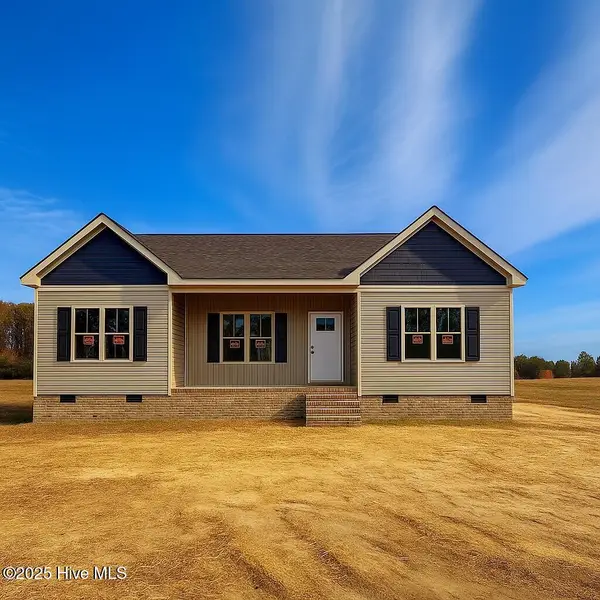 $244,900Active3 beds 2 baths1,234 sq. ft.
$244,900Active3 beds 2 baths1,234 sq. ft.1448 Union Grove Church Road, Fremont, NC 27830
MLS# 100541174Listed by: CAROLINA REALTY - Open Sat, 10am to 12pmNew
 $268,840Active3 beds 2 baths1,444 sq. ft.
$268,840Active3 beds 2 baths1,444 sq. ft.112 Dees Meadow Lane, Fremont, NC 27830
MLS# 100540887Listed by: CAROLINA REALTY - Open Sat, 10am to 12pmNew
 $267,840Active3 beds 2 baths1,441 sq. ft.
$267,840Active3 beds 2 baths1,441 sq. ft.110 Dees Meadow Lane, Fremont, NC 27830
MLS# 100540905Listed by: CAROLINA REALTY 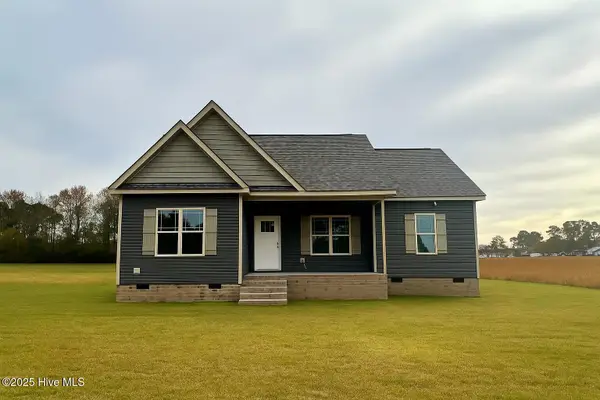 $244,900Pending3 beds 2 baths1,245 sq. ft.
$244,900Pending3 beds 2 baths1,245 sq. ft.1446 Union Grove Church Road, Fremont, NC 27830
MLS# 100541165Listed by: CAROLINA REALTY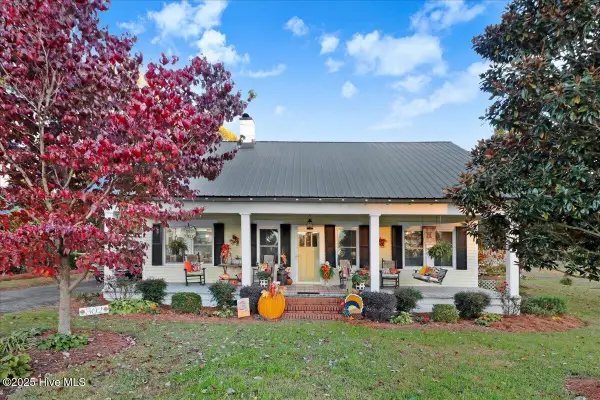 $219,900Active2 beds 1 baths1,061 sq. ft.
$219,900Active2 beds 1 baths1,061 sq. ft.302 N Sycamore Street, Fremont, NC 27830
MLS# 100539972Listed by: JOHN HENDERSON REALTY, INC.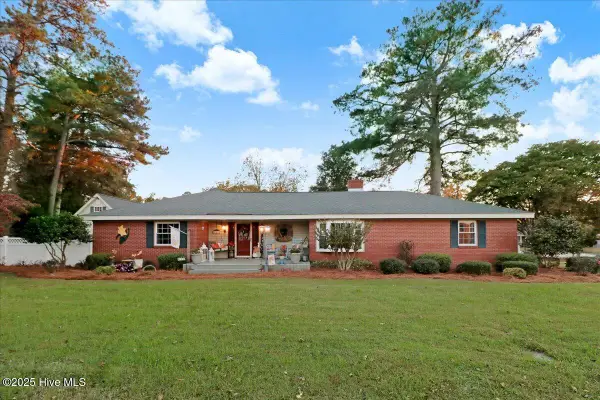 $349,000Active3 beds 2 baths2,235 sq. ft.
$349,000Active3 beds 2 baths2,235 sq. ft.200 Barnes Street, Fremont, NC 27830
MLS# 100539982Listed by: JOHN HENDERSON REALTY, INC. $285,900Active3 beds 2 baths1,550 sq. ft.
$285,900Active3 beds 2 baths1,550 sq. ft.719 New Daniels Chapel Road, Fremont, NC 27830
MLS# 100539212Listed by: HOMETOWNE REALTY
