255 Buchanan Street, Glade Valley, NC 28627
Local realty services provided by:ERA Live Moore
255 Buchanan Street,Glade Valley, NC 28627
$595,000
- 3 Beds
- 3 Baths
- 2,360 sq. ft.
- Single family
- Active
Listed by:sue talley
Office:high meadows country club properties
MLS#:258075
Source:NC_HCAR
Price summary
- Price:$595,000
- Price per sq. ft.:$252.12
- Monthly HOA dues:$83.33
About this home
Discover this beautifully maintained, contemporary-style home on the #6 fairway of High Meadows Golf and Country Club. This inviting residence blends modern upgrades with mountain charm, making it ideal as a year-round retreat or a vacation getaway. Step into the updated kitchen, where sleek quartz countertops, new cabinetry, and stainless steel appliances elevate everyday living and entertaining. The spacious main-floor primary suite features a private study that opens to the screened porch — the perfect spot to enjoy morning coffee while overlooking the #6 fairway. Designed with both comfort and privacy in mind, this home features 3 generously sized bedrooms, providing ample space for family and guests. The flex room off the 3rd bedroom can be used as a home office, music room or bunk room. The fenced, wooded lot enhances the feeling of seclusion, while the circular driveway ensures convenient parking for gatherings large or small. The heated workshop off the 2-car garage provides excellent storage space. Whether you're teeing off at sunrise or enjoying a sunset on your porch, this is more than just a home — it’s a lifestyle. Don’t miss your chance to own a slice of paradise in the Blue Ridge Mountains. Schedule your private showing today!
Contact an agent
Home facts
- Year built:1990
- Listing ID #:258075
- Added:12 day(s) ago
- Updated:October 01, 2025 at 03:26 PM
Rooms and interior
- Bedrooms:3
- Total bathrooms:3
- Full bathrooms:2
- Half bathrooms:1
- Living area:2,360 sq. ft.
Heating and cooling
- Cooling:Central Air
- Heating:Electric, Fireplaces, Forced Air, Propane
Structure and exterior
- Roof:Asphalt, Shingle
- Year built:1990
- Building area:2,360 sq. ft.
- Lot area:0.59 Acres
Schools
- High school:Alleghany
- Elementary school:Sparta
Finances and disclosures
- Price:$595,000
- Price per sq. ft.:$252.12
- Tax amount:$1,971
New listings near 255 Buchanan Street
- New
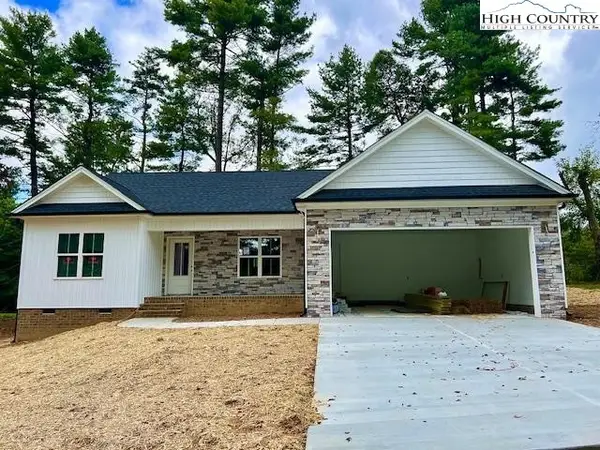 $480,000Active3 beds 2 baths1,480 sq. ft.
$480,000Active3 beds 2 baths1,480 sq. ft.82 Iris Drive, Roaring Gap, NC 28668
MLS# 258308Listed by: OLDE BEAU REALTY, INC. - New
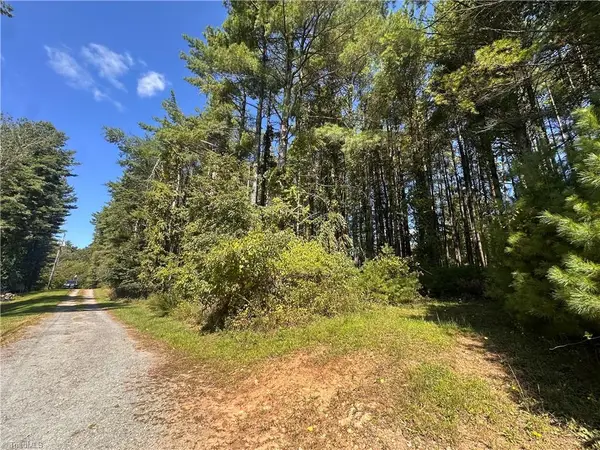 $32,050Active-- Acres
$32,050Active-- AcresTBD Billings Way, Glade Valley, NC 28627
MLS# 1197267Listed by: HOWARD HANNA ALLEN TATE - BLAIR PROPERTIES - New
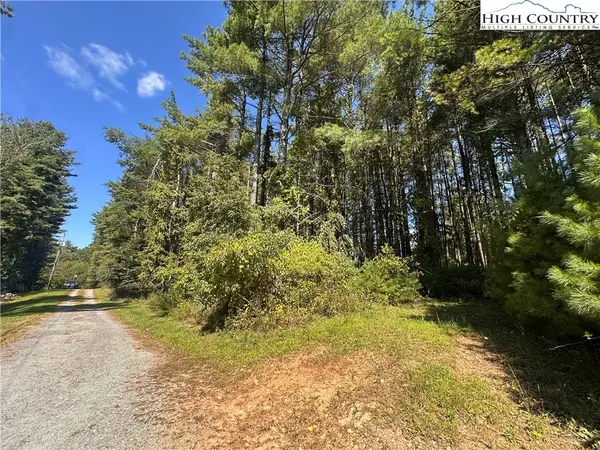 $32,050Active1.38 Acres
$32,050Active1.38 AcresTBD Billings Way Road, Glade Valley, NC 28627
MLS# 258286Listed by: HOWARD HANNA ALLEN TATE BLAIR PROPERTIES 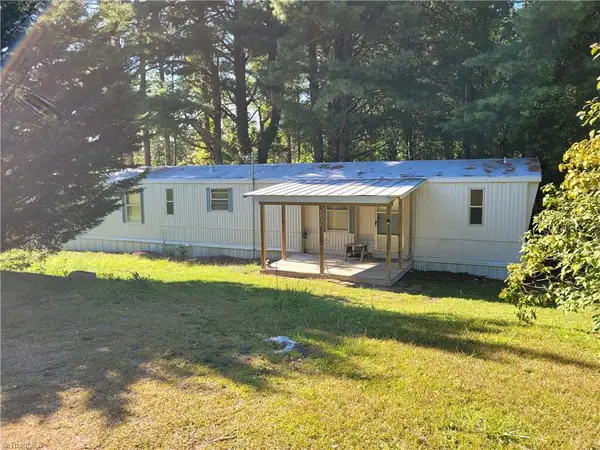 $78,000Active3 beds 2 baths
$78,000Active3 beds 2 baths3237 Mountain View Road, Cherry Lane, NC 28627
MLS# 1195309Listed by: YADKIN VALLEY REAL ESTATE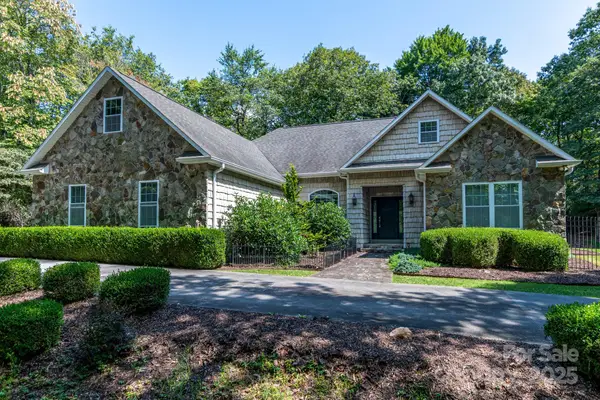 $585,000Active3 beds 5 baths2,176 sq. ft.
$585,000Active3 beds 5 baths2,176 sq. ft.116 Fawn Lane, Roaring Gap, NC 28668
MLS# 4301016Listed by: REALTY ONE GROUP SELECT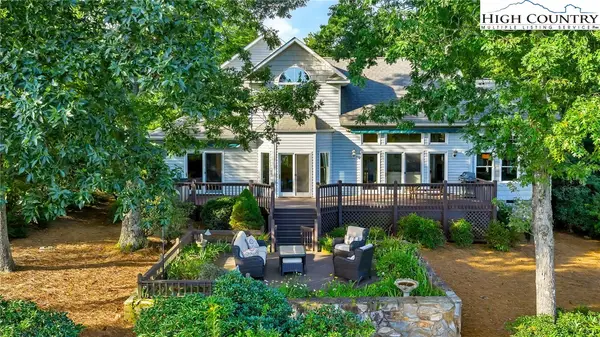 $592,000Active3 beds 3 baths2,234 sq. ft.
$592,000Active3 beds 3 baths2,234 sq. ft.876 Turnberry Drive, Roaring Gap, NC 28627
MLS# 257790Listed by: OLDE BEAU REALTY, INC.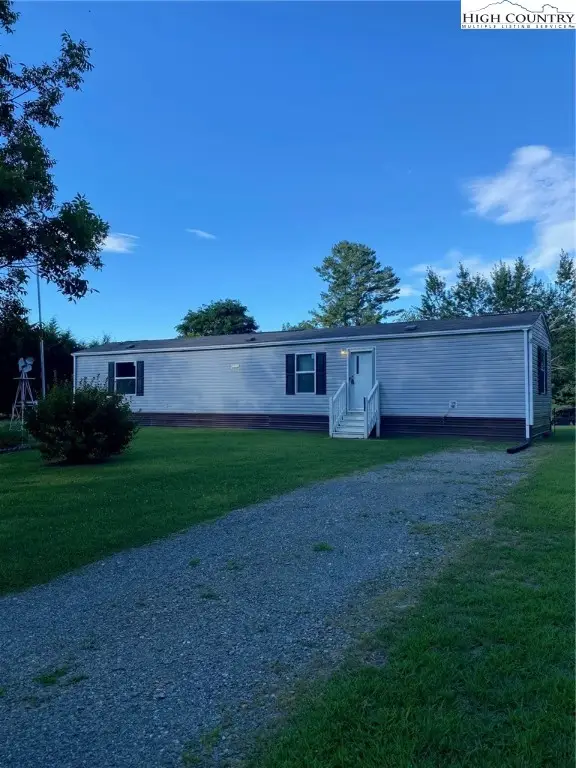 $149,000Active2 beds 2 baths924 sq. ft.
$149,000Active2 beds 2 baths924 sq. ft.2412 Scenic Valley Road, Glade Valley, NC 28627
MLS# 257078Listed by: MILES REALTY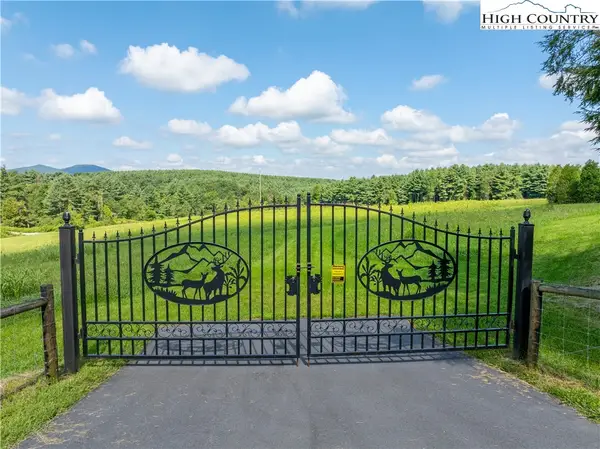 $200,000Pending15 Acres
$200,000Pending15 Acrestbd Mountain View Road, Glade Valley, NC 28627
MLS# 257634Listed by: HIGH MEADOWS COUNTRY CLUB PROPERTIES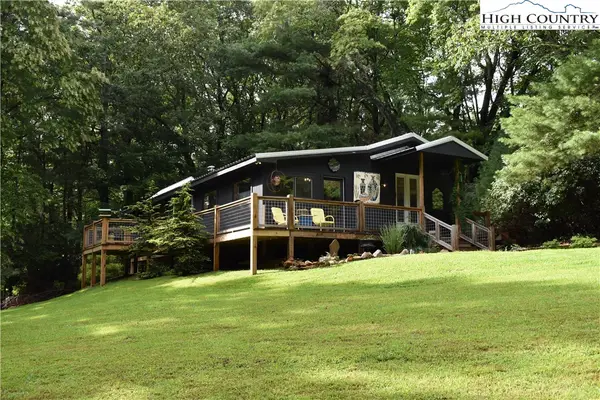 $299,000Active1 beds 1 baths1,008 sq. ft.
$299,000Active1 beds 1 baths1,008 sq. ft.140 Ivy Lane, Sparta, NC 28675
MLS# 257503Listed by: STATE LINE REALTY
