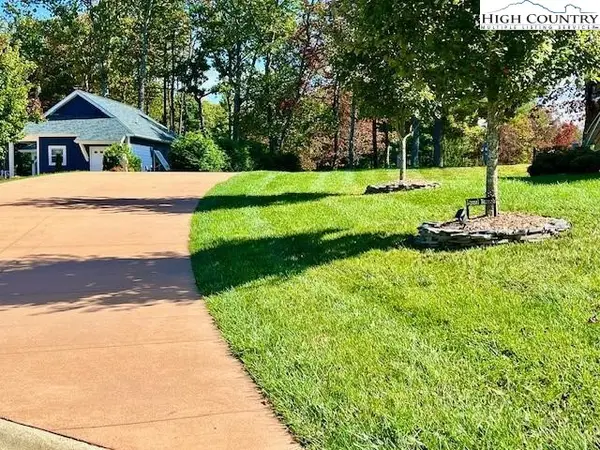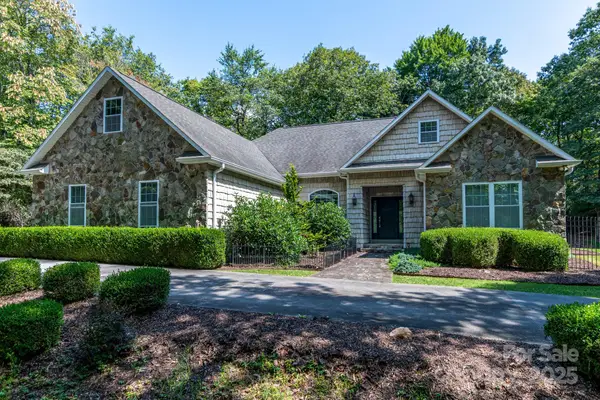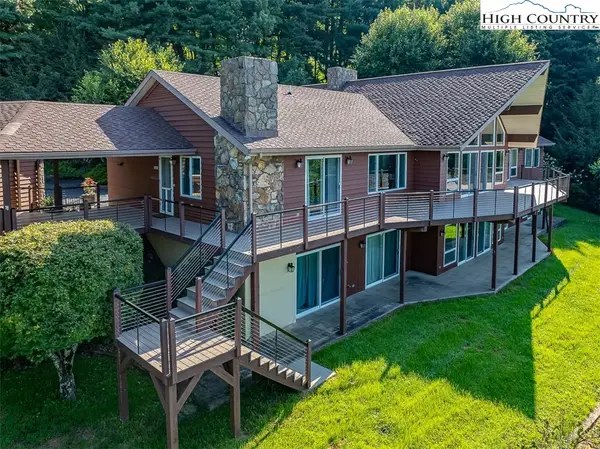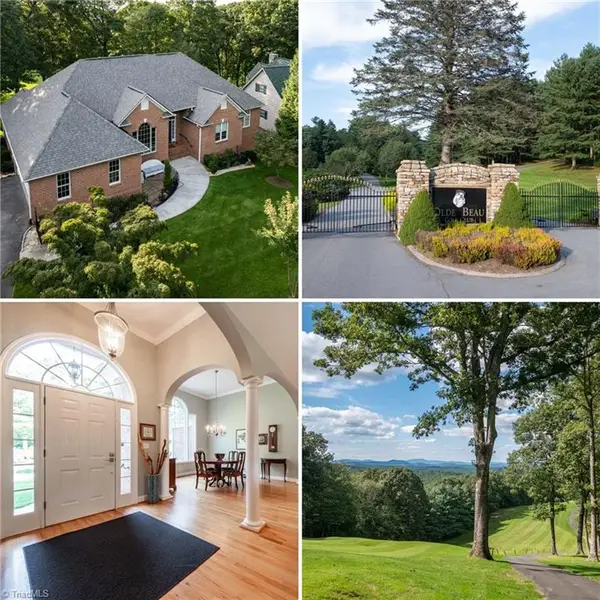82 Iris Drive, Roaring Gap, NC 28668
Local realty services provided by:ERA Live Moore
82 Iris Drive,Roaring Gap, NC 28668
$480,000
- 3 Beds
- 2 Baths
- 1,480 sq. ft.
- Single family
- Active
Listed by: tommy maines
Office: olde beau realty, inc.
MLS#:258308
Source:NC_HCAR
Price summary
- Price:$480,000
- Price per sq. ft.:$324.32
- Monthly HOA dues:$79.17
About this home
Almost completed must see new construction overlooking the 8th Green and Hole Nine tee box areas all with one level living. Offering 3 bedrooms, 2 baths, & a 2 car garage. Open Floor Plan living room, kitchen and dining with a beautiful fireplace anchoring this great gathering space. Kitchen is equipped with stainless steel appliances and granite counter tops. Vinyl laminate flooring throughout property with the exception of ceramic tile in both bathrooms. Primary Suite with large walk in shower, soaking tub, water closet, & double sinks. Covered front porch ready for rocking chairs and relaxing or rear screened deck with adjacent grilling porch for those mountain gatherings of friends and family. Maintenance free exterior allows for more time to enjoy all the amenities of Olde Beau Resort & Golf Club. Ideal for a summer getaway or full time home in the NC Blue Ridge mountains at Roaring Gap. Final Inspection (Certificate of Occupancy) must be approved.
Contact an agent
Home facts
- Year built:2025
- Listing ID #:258308
- Added:47 day(s) ago
- Updated:November 15, 2025 at 06:42 PM
Rooms and interior
- Bedrooms:3
- Total bathrooms:2
- Full bathrooms:2
- Living area:1,480 sq. ft.
Heating and cooling
- Cooling:Heat Pump
- Heating:Electric, Fireplaces, Heat Pump
Structure and exterior
- Roof:Asphalt, Shingle
- Year built:2025
- Building area:1,480 sq. ft.
- Lot area:0.35 Acres
Schools
- High school:Alleghany
- Elementary school:Sparta
Utilities
- Water:Water Available
Finances and disclosures
- Price:$480,000
- Price per sq. ft.:$324.32
- Tax amount:$580
New listings near 82 Iris Drive
- New
 $1,735,000Active4 beds 5 baths3,861 sq. ft.
$1,735,000Active4 beds 5 baths3,861 sq. ft.371 Oklahoma Road, Montreat, NC 28757
MLS# 4319901Listed by: PREMIER SOTHEBYS INTERNATIONAL REALTY  $249,000Active0.22 Acres
$249,000Active0.22 Acres185 Laurel Branch Court, Roaring Gap, NC 28668
MLS# 258523Listed by: OLDE BEAU REALTY, INC. $579,000Active3 beds 5 baths2,176 sq. ft.
$579,000Active3 beds 5 baths2,176 sq. ft.116 Fawn Lane, Roaring Gap, NC 28668
MLS# 4301016Listed by: REALTY ONE GROUP SELECT $1,700,000Active6 beds 8 baths5,655 sq. ft.
$1,700,000Active6 beds 8 baths5,655 sq. ft.148 Chestnut Ridge Lane, Roaring Gap, NC 28668
MLS# 257460Listed by: HIGH MEADOWS COUNTRY CLUB PROPERTIES $499,000Active2 beds 3 baths
$499,000Active2 beds 3 baths325 Troon Avenue, Roaring Gap, NC 28668
MLS# 1193066Listed by: UNDERDOWN, BALL & ASSOCIATES, LLC $1,575,000Active3 beds 4 baths4,357 sq. ft.
$1,575,000Active3 beds 4 baths4,357 sq. ft.738 Country Club Road, Roaring Gap, NC 28668
MLS# 257141Listed by: HIGH MEADOWS COUNTRY CLUB PROPERTIES $240,000Active0.94 Acres
$240,000Active0.94 Acres59 Gleneagle West, Roaring Gap, NC 28668
MLS# 257138Listed by: OLDE BEAU REALTY, INC. $535,000Active4 beds 4 baths2,600 sq. ft.
$535,000Active4 beds 4 baths2,600 sq. ft.638 Ridge Road, Roaring Gap, NC 28668
MLS# 257029Listed by: MOUNTAIN DREAMS REALTY $795,000Active4 beds 4 baths3,313 sq. ft.
$795,000Active4 beds 4 baths3,313 sq. ft.50 Mitchell River Ridge, Roaring Gap, NC 28668
MLS# 257028Listed by: OLDE BEAU REALTY, INC.
