442 Country Club Road, Glade Valley, NC 28627
Local realty services provided by:ERA Live Moore
442 Country Club Road,Glade Valley, NC 28627
$639,000
- 4 Beds
- 4 Baths
- 3,052 sq. ft.
- Single family
- Active
Listed by: elizabeth payton
Office: high meadows country club properties
MLS#:254221
Source:NC_HCAR
Price summary
- Price:$639,000
- Price per sq. ft.:$209.37
About this home
Stunning Mountain Retreat on Signature Golf Hole with Fairway & Lake Views. Welcome to your dream mountain escape, perfectly situated on #12 of High Meadows Golf Course. This home offers the ideal blend of rustic charm and modern comfort, featuring an open-concept great room with soaring cathedral ceilings, hardwood floors and glass doors that lead to a spacious deck - perfect for entertaining or simply taking in the panoramic views. The heart of the home is the updated kitchen, complete with brand-new appliances and a seamless flow into the dining and sitting areas, making it the perfect space for gatherings large or small. The primary suite, laundry room and half bath are conveniently located on the main level. Downstairs, you'll find 3 freshly painted bedrooms, 2 full bathrooms, and a large den with a classic wood-burning fireplace. Whether you're looking for a full-time residence or a seasonal retreat, this move-in-ready home is just a short drive from the Blue Ridge Parkway, Stone Mountain, the New River, and numerous award-winning wineries. Centrally located - only 1 hour from Winston Salem, 1.5 hours from Charlotte, and 2.5 hours from Raleigh. . Come experience mountain life at its finest! Seller to offer a allowance to have exterior painted with an acceptable offer
Contact an agent
Home facts
- Year built:1977
- Listing ID #:254221
- Added:223 day(s) ago
- Updated:November 15, 2025 at 06:42 PM
Rooms and interior
- Bedrooms:4
- Total bathrooms:4
- Full bathrooms:3
- Half bathrooms:1
- Living area:3,052 sq. ft.
Heating and cooling
- Cooling:Central Air
- Heating:Baseboard, Electric, Fireplaces, Gas, Heat Pump, Wood
Structure and exterior
- Roof:Architectural, Shingle
- Year built:1977
- Building area:3,052 sq. ft.
- Lot area:0.93 Acres
Schools
- High school:Alleghany
- Elementary school:Sparta
Finances and disclosures
- Price:$639,000
- Price per sq. ft.:$209.37
- Tax amount:$1,900
New listings near 442 Country Club Road
- New
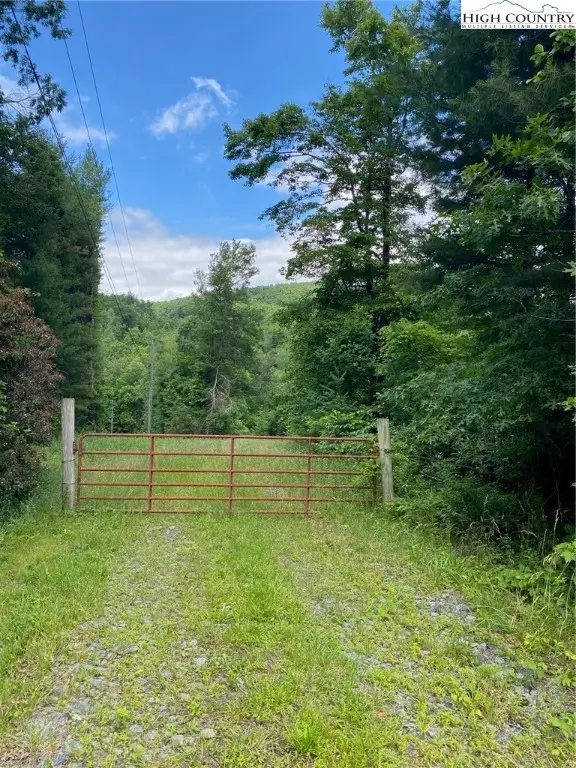 $172,900Active20.39 Acres
$172,900Active20.39 AcresTBD Mountain View Road, Glade Valley, NC 28627
MLS# 258987Listed by: MILES REALTY 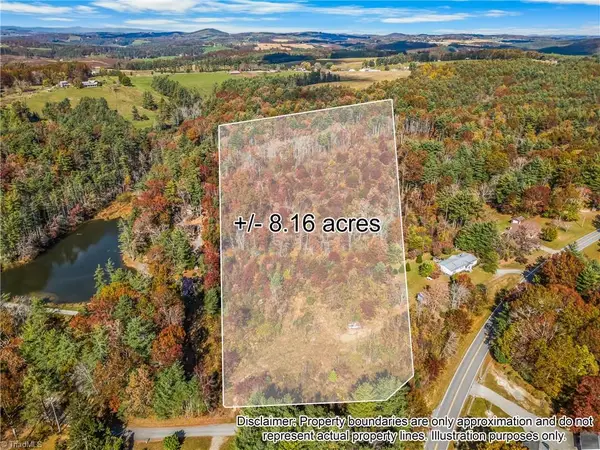 $124,990Active-- Acres
$124,990Active-- Acres0 Shawtown Road, Glade Valley, NC 28627
MLS# 1200905Listed by: GREENWAY HOMES LLC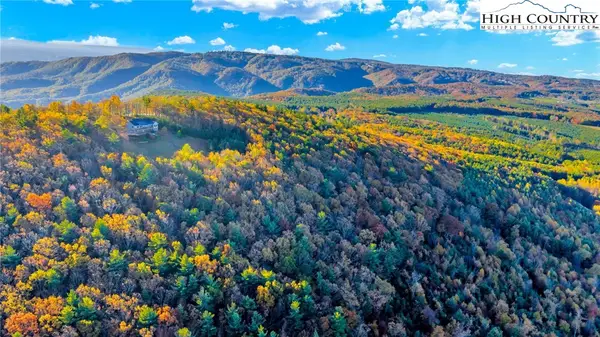 $1,417,000Active3 beds 3 baths2,889 sq. ft.
$1,417,000Active3 beds 3 baths2,889 sq. ft.324 Rocky Ridge Lane, Glade Valley, NC 28627
MLS# 258758Listed by: MILES REALTY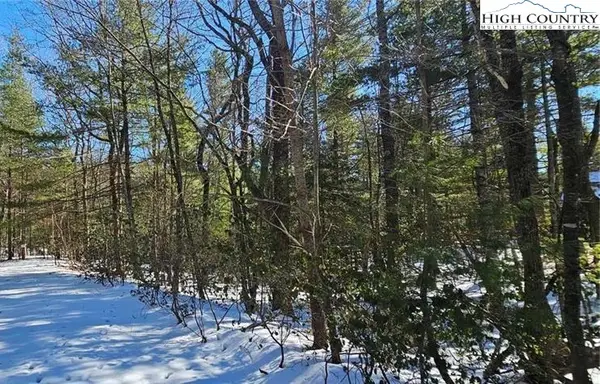 $30,000Active0.73 Acres
$30,000Active0.73 AcresTBD Little Creek Lane, Glade Valley, NC 28627
MLS# 258809Listed by: NEW RIVER REALTY & RENTALS $190,000Pending1 beds 1 baths399 sq. ft.
$190,000Pending1 beds 1 baths399 sq. ft.267 Crowe Drive, Glade Valley, NC 28623
MLS# 258701Listed by: ALLEGHANY HIGH COUNTRY REALTY $597,500Active3 beds 3 baths
$597,500Active3 beds 3 baths249 Red Bird Lane, Roaring Gap, NC 28627
MLS# 1199172Listed by: KELLER WILLIAMS REALTY ELITE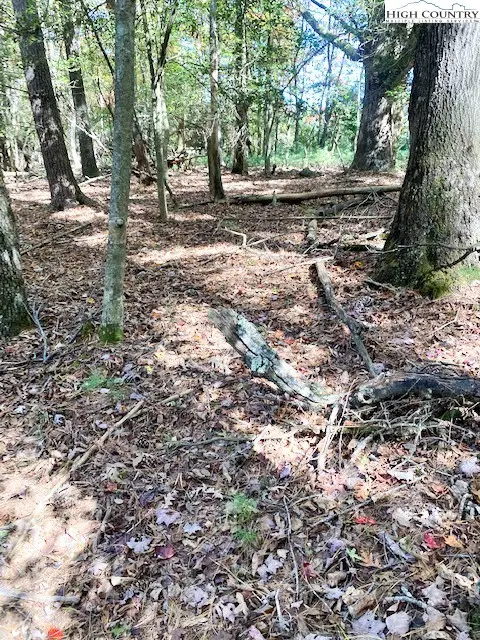 $26,900Active0.97 Acres
$26,900Active0.97 AcresTBD Hollyknoll Road, Glade Valley, NC 28627
MLS# 258497Listed by: MOUNTAIN DREAMS REALTY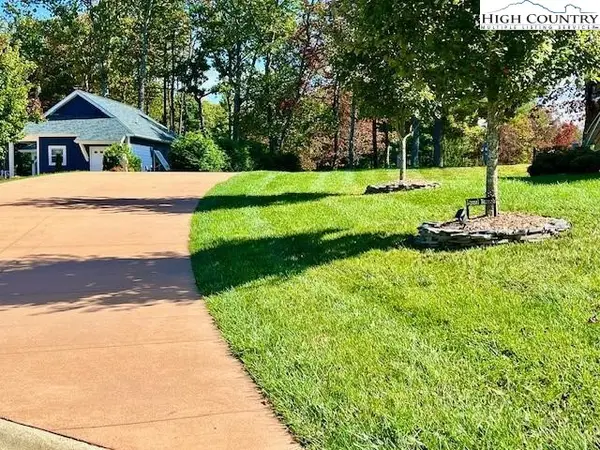 $249,000Active0.22 Acres
$249,000Active0.22 Acres185 Laurel Branch Court, Roaring Gap, NC 28668
MLS# 258523Listed by: OLDE BEAU REALTY, INC.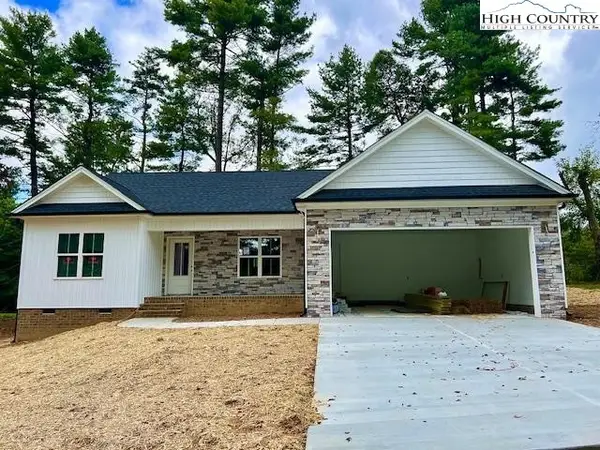 $480,000Active3 beds 2 baths1,480 sq. ft.
$480,000Active3 beds 2 baths1,480 sq. ft.82 Iris Drive, Roaring Gap, NC 28668
MLS# 258308Listed by: OLDE BEAU REALTY, INC.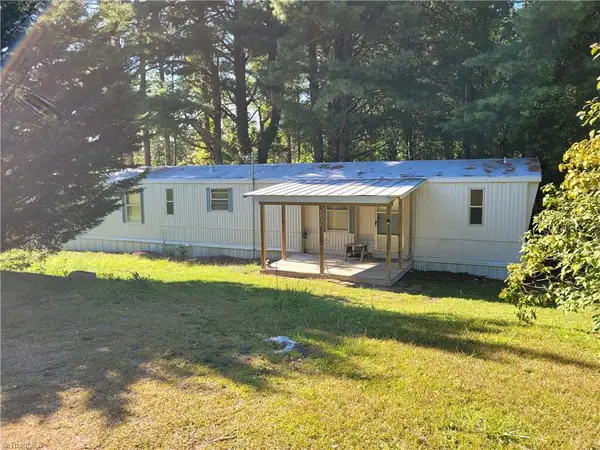 $78,000Active3 beds 2 baths
$78,000Active3 beds 2 baths3237 Mountain View Road, Cherry Lane, NC 28627
MLS# 1195309Listed by: YADKIN VALLEY REAL ESTATE
