89 Waxberry Drive, Glade Valley, NC 28627
Local realty services provided by:ERA Live Moore
89 Waxberry Drive,Glade Valley, NC 28627
$738,000
- 4 Beds
- 4 Baths
- 3,648 sq. ft.
- Single family
- Active
Listed by: shirley richardson
Office: foxfire realty
MLS#:255635
Source:NC_HCAR
Price summary
- Price:$738,000
- Price per sq. ft.:$179.13
- Monthly HOA dues:$41.67
About this home
If you have dreamed of moving to the Mountains to enjoy the Cool Breezes and Nature and live in a Fantasy Cabin, this could be your dream come true. Walk into this Well appointed Cabin located on 1.36 ac+/- in Cave Rock Estates. Cave Rock adjoins NC State Lands that are perfect for the outdoorsman who loves to hike and be a part of Nature. Enter this Custom Built Log Cabin thru a spacious Foyer that leads to a open Den & oversized Dining. Den has a gas log Fireplace with Custom Amish Mantle. Enjoy all the outdoor natural light that flows thru all the windows and doors leading to the Covered Back & Side Deck. The Kitchen adjoins the Dining area. This lovely Custom Kitchen has Solid Wood Custom Cabinets, Stainless Steel Appliances with built in Microwave and Wall Oven. The floors are 24 x 24 Travertine Tile with Oynx. Main floor includes a Primary Oversized Bedroom with an Amazing Oversized Bath. Bath features a large Sauna with heated floors, Step in Shower, Oversized Jacuzzi with Window, Two freestanding Custom Sinks, Toilet & Bidet. All Red Oynx Tile. There's a Guest Suite on the main level with/Jacuzzi Tub. Lower level is another complete home. Nice open Kitchen/Den that walks out to the lower Patio. There's 2 Bedrooms/2 Full Bath's. The Game Room has a Wet Bar with 2 Beverage Coolers. The attached Garage is being used as a Sun Room and Office. There's access to the Patio and a side entrance door beside the Garage Main Door. Also a utility Sink for Convenience. Above the Garage is a large Bonus Room that is currently being used as an additional Bedroom/Living Room. Enjoy the Beautiful Landscaping around the Home. There's a Circle Drive as well as Driveway Parking outside the Garage. Views abound here. Look up to Bullhead Mountain just off the BR Parkway! Excellent location! Five minutes to Sparta or the Blue Ridge Parkway. 30 minutes to Stone Mtn State Park, Shopping & multiple Wineries.Take a look today!
Contact an agent
Home facts
- Year built:2013
- Listing ID #:255635
- Added:180 day(s) ago
- Updated:November 15, 2025 at 06:42 PM
Rooms and interior
- Bedrooms:4
- Total bathrooms:4
- Full bathrooms:4
- Living area:3,648 sq. ft.
Heating and cooling
- Cooling:Central Air, Heat Pump
- Heating:Electric, Fireplaces, Gas, Heat Pump, Space Heater, Wall furnace, Zoned
Structure and exterior
- Roof:Metal
- Year built:2013
- Building area:3,648 sq. ft.
- Lot area:1.36 Acres
Schools
- High school:Alleghany
- Elementary school:Sparta
Utilities
- Water:Private, Well
Finances and disclosures
- Price:$738,000
- Price per sq. ft.:$179.13
- Tax amount:$3,251
New listings near 89 Waxberry Drive
- New
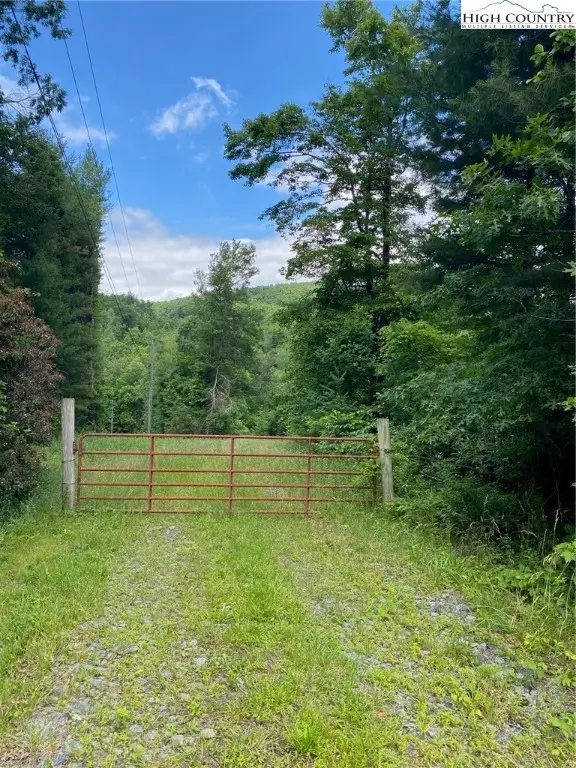 $172,900Active20.39 Acres
$172,900Active20.39 AcresTBD Mountain View Road, Glade Valley, NC 28627
MLS# 258987Listed by: MILES REALTY 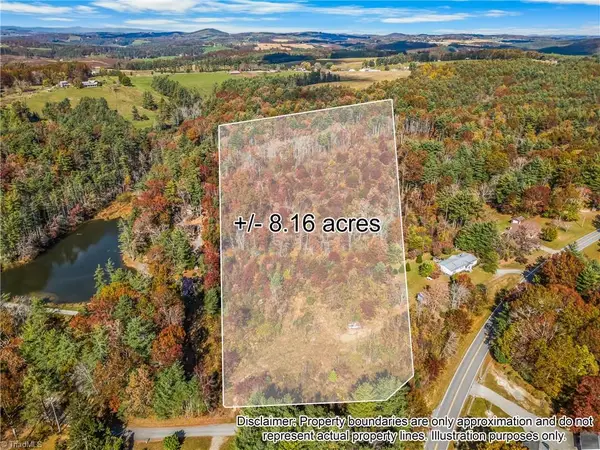 $124,990Active-- Acres
$124,990Active-- Acres0 Shawtown Road, Glade Valley, NC 28627
MLS# 1200905Listed by: GREENWAY HOMES LLC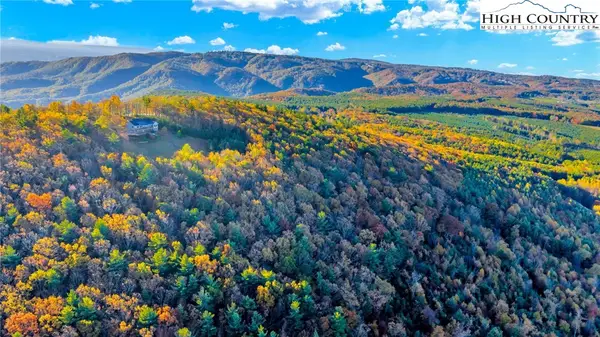 $1,417,000Active3 beds 3 baths2,889 sq. ft.
$1,417,000Active3 beds 3 baths2,889 sq. ft.324 Rocky Ridge Lane, Glade Valley, NC 28627
MLS# 258758Listed by: MILES REALTY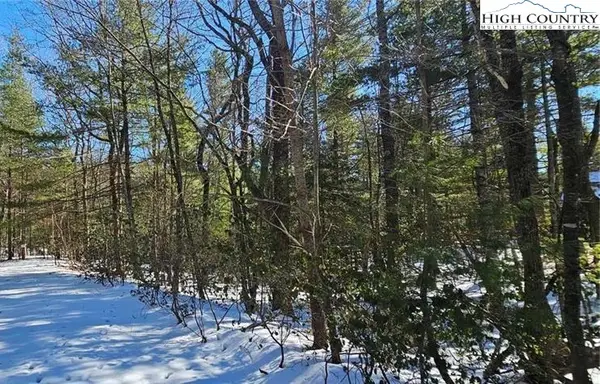 $30,000Active0.73 Acres
$30,000Active0.73 AcresTBD Little Creek Lane, Glade Valley, NC 28627
MLS# 258809Listed by: NEW RIVER REALTY & RENTALS $190,000Pending1 beds 1 baths399 sq. ft.
$190,000Pending1 beds 1 baths399 sq. ft.267 Crowe Drive, Glade Valley, NC 28623
MLS# 258701Listed by: ALLEGHANY HIGH COUNTRY REALTY $597,500Active3 beds 3 baths
$597,500Active3 beds 3 baths249 Red Bird Lane, Roaring Gap, NC 28627
MLS# 1199172Listed by: KELLER WILLIAMS REALTY ELITE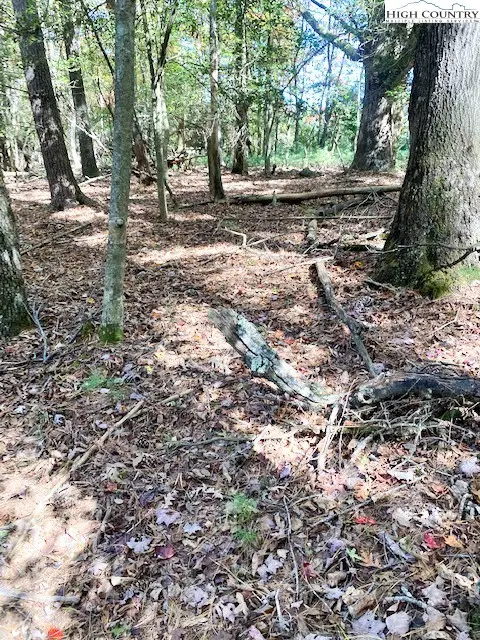 $26,900Active0.97 Acres
$26,900Active0.97 AcresTBD Hollyknoll Road, Glade Valley, NC 28627
MLS# 258497Listed by: MOUNTAIN DREAMS REALTY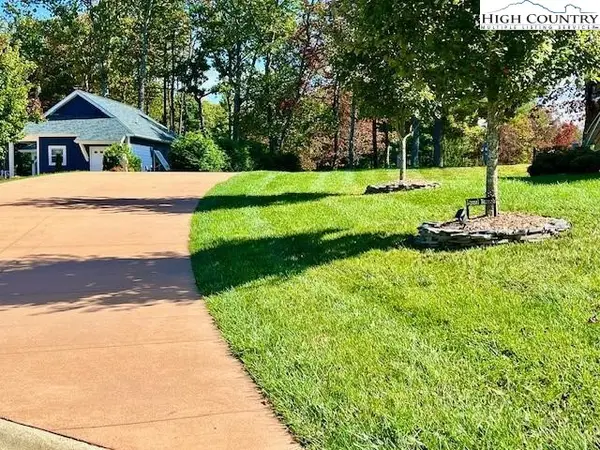 $249,000Active0.22 Acres
$249,000Active0.22 Acres185 Laurel Branch Court, Roaring Gap, NC 28668
MLS# 258523Listed by: OLDE BEAU REALTY, INC.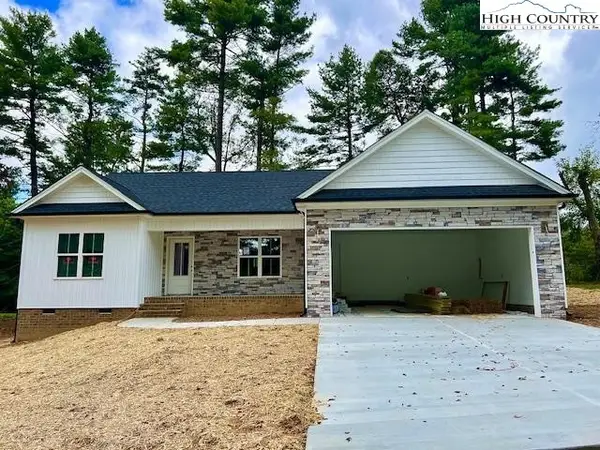 $480,000Active3 beds 2 baths1,480 sq. ft.
$480,000Active3 beds 2 baths1,480 sq. ft.82 Iris Drive, Roaring Gap, NC 28668
MLS# 258308Listed by: OLDE BEAU REALTY, INC.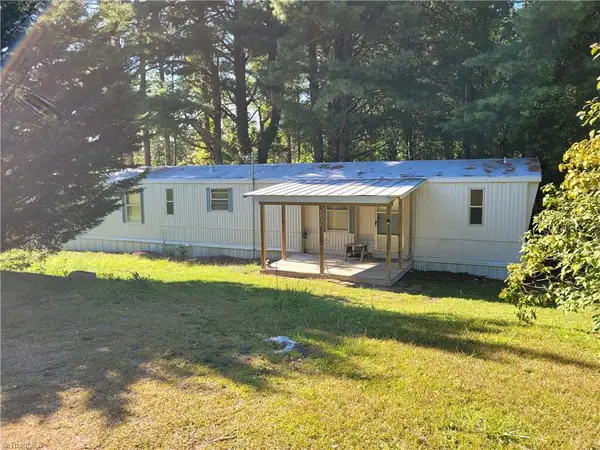 $78,000Active3 beds 2 baths
$78,000Active3 beds 2 baths3237 Mountain View Road, Cherry Lane, NC 28627
MLS# 1195309Listed by: YADKIN VALLEY REAL ESTATE
