205 Jacobs Ridge Drive, Goldsboro, NC 27534
Local realty services provided by:ERA Strother Real Estate
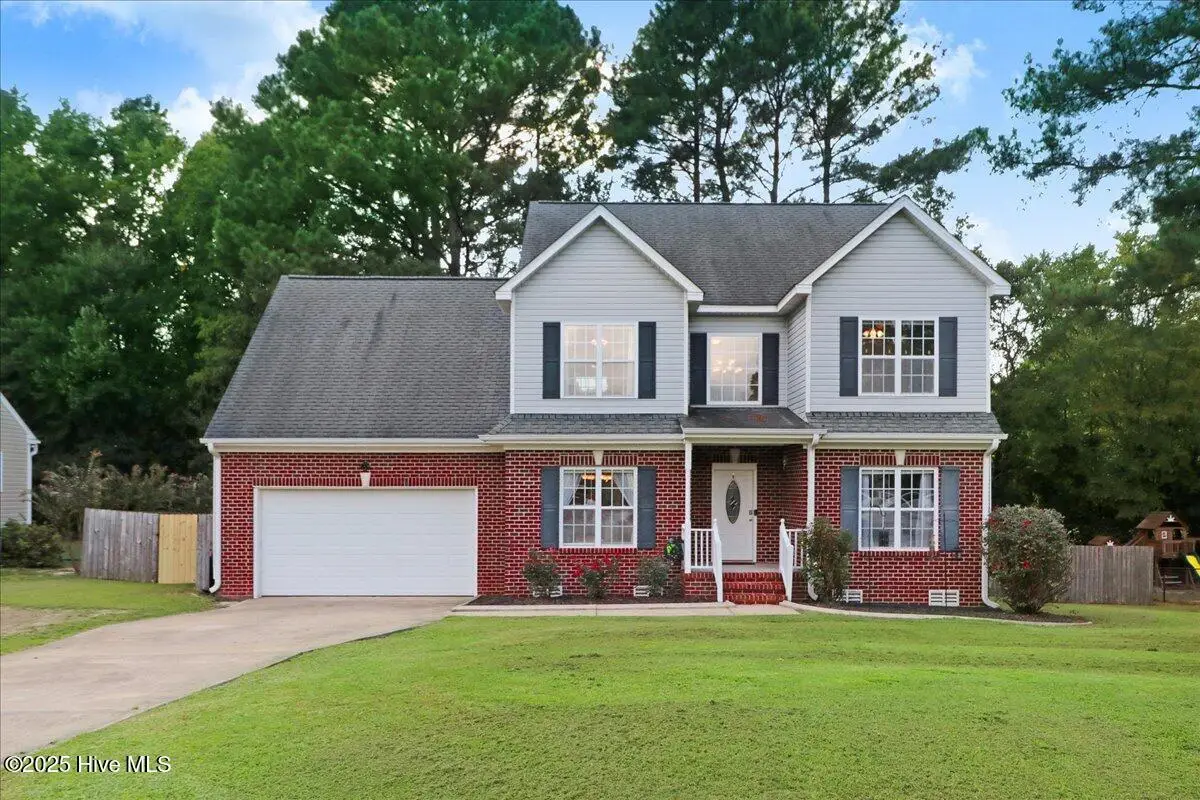
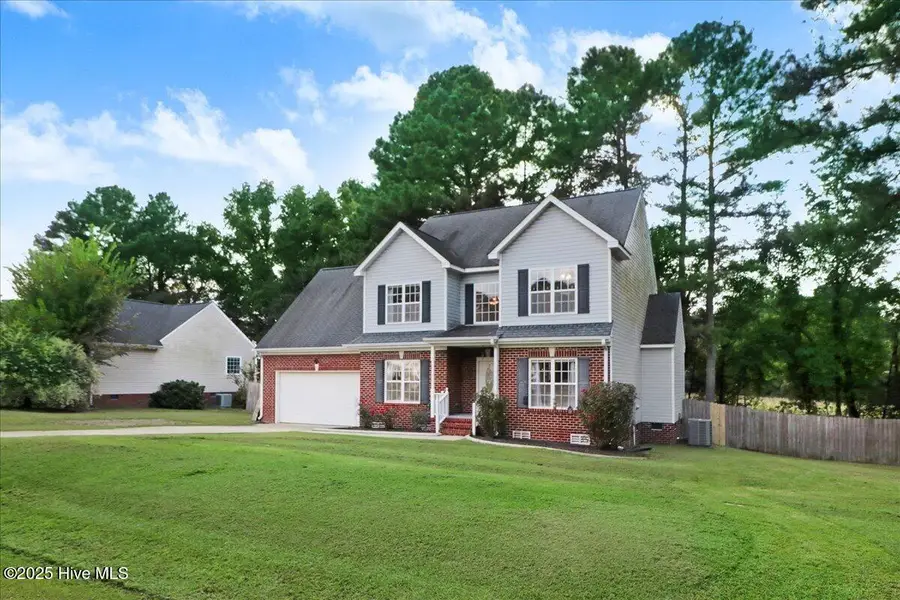

205 Jacobs Ridge Drive,Goldsboro, NC 27534
$319,900
- 3 Beds
- 3 Baths
- 2,445 sq. ft.
- Single family
- Active
Listed by:megan krape
Office:re/max complete
MLS#:100525898
Source:NC_CCAR
Price summary
- Price:$319,900
- Price per sq. ft.:$130.84
About this home
This lovely 3 bedroom, 2 1/2 bathroom home WITH bonus room has 2445 sq feet! Seated close to the cul de sac in the small and desirable neighborhood of Jacobs Ridge, this home is nestled into a private wooded setting! Walk into the foyer with a dining room/flex space/office space off to your left and ANOTHER flex room off to your right! NEW CARPET throughout home. Living room is open to the kitchen and features lovely hardwoods! The kitchen has a breakfast nook as well. 1/2 bath on the first floor as well as laundry. Upstairs features all 3 bedrooms and a sizable bonus room. Primary bedroom is spacious and en suite offers his and hers sinks! 2nd and 3rd bedroom are also large and 2nd full bath is also spacious. Fully fenced backyard offers privacy and a quaint screened in porch is off the kitchen. NEW HVAC 2024 (downstairs) HVAC upstairs 2021
Contact an agent
Home facts
- Year built:2004
- Listing Id #:100525898
- Added:1 day(s) ago
- Updated:August 21, 2025 at 10:17 AM
Rooms and interior
- Bedrooms:3
- Total bathrooms:3
- Full bathrooms:2
- Half bathrooms:1
- Living area:2,445 sq. ft.
Heating and cooling
- Cooling:Central Air
- Heating:Electric, Heat Pump, Heating
Structure and exterior
- Roof:Composition
- Year built:2004
- Building area:2,445 sq. ft.
- Lot area:0.35 Acres
Schools
- High school:Charles Aycock
- Middle school:Norwayne
- Elementary school:Northeast
Utilities
- Water:Water Connected
Finances and disclosures
- Price:$319,900
- Price per sq. ft.:$130.84
New listings near 205 Jacobs Ridge Drive
- New
 $235,000Active3 beds 2 baths1,297 sq. ft.
$235,000Active3 beds 2 baths1,297 sq. ft.110 Sasser Drive, Goldsboro, NC 27530
MLS# 100526145Listed by: EXP REALTY - New
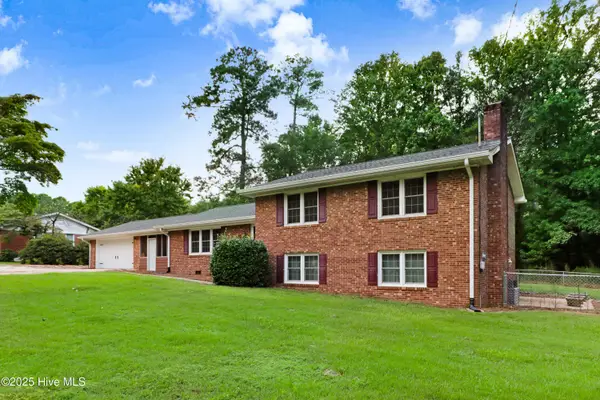 $274,900Active3 beds 3 baths1,575 sq. ft.
$274,900Active3 beds 3 baths1,575 sq. ft.731 Ridge Drive, Goldsboro, NC 27530
MLS# 100526149Listed by: THE FIRM NC - New
 $355,000Active3 beds 2 baths2,062 sq. ft.
$355,000Active3 beds 2 baths2,062 sq. ft.304 Walnut Creek Dr Drive, Goldsboro, NC 27534
MLS# 100526115Listed by: RE/MAX COMPLETE - New
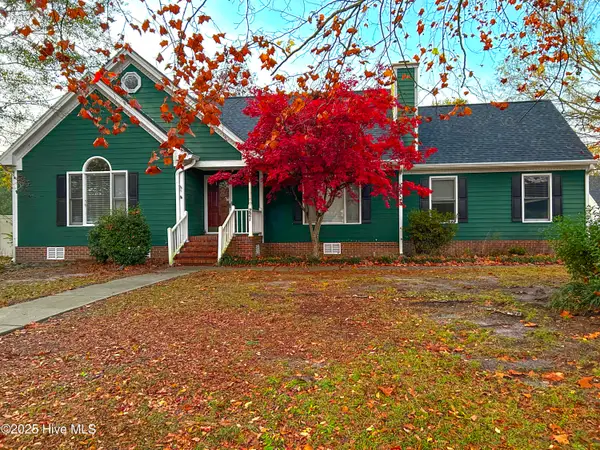 $325,000Active3 beds 3 baths1,976 sq. ft.
$325,000Active3 beds 3 baths1,976 sq. ft.221 Ryan Way, Goldsboro, NC 27534
MLS# 100526055Listed by: BEYCOME BROKERAGE REALTY LLC - New
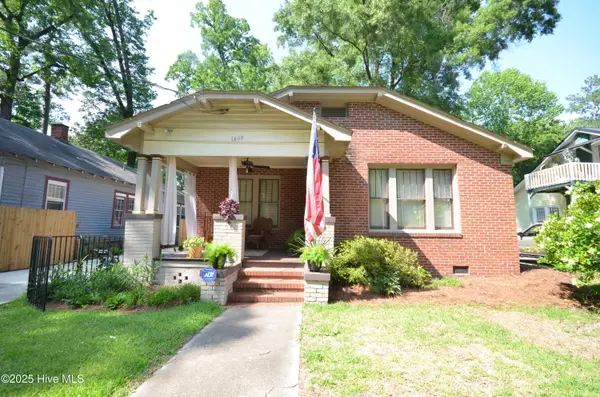 $159,900Active3 beds 2 baths1,536 sq. ft.
$159,900Active3 beds 2 baths1,536 sq. ft.1409 E Walnut Street, Goldsboro, NC 27530
MLS# 100525937Listed by: PADP REALTY CORP - New
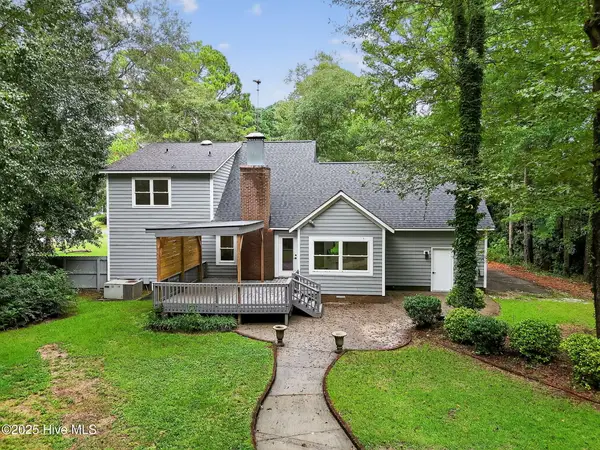 $319,900Active4 beds 3 baths2,208 sq. ft.
$319,900Active4 beds 3 baths2,208 sq. ft.1506 Darby Place, Goldsboro, NC 27534
MLS# 100525930Listed by: RE/MAX SOUTHLAND REALTY II - New
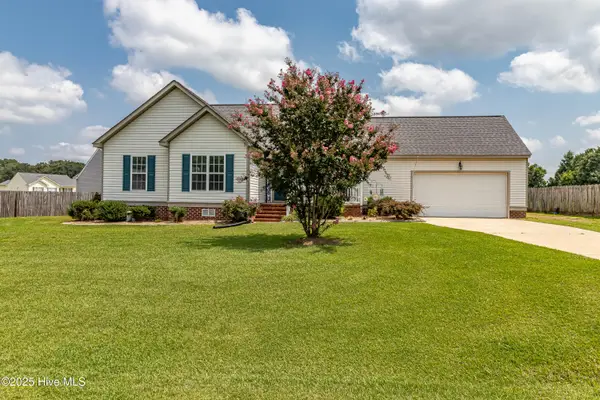 $270,000Active3 beds 2 baths1,430 sq. ft.
$270,000Active3 beds 2 baths1,430 sq. ft.112 Towbridge Lane, Goldsboro, NC 27534
MLS# 100525913Listed by: LEGACY BUILDER, LLC - New
 $235,000Active3 beds 3 baths2,278 sq. ft.
$235,000Active3 beds 3 baths2,278 sq. ft.515 E Walnut Street, Goldsboro, NC 27530
MLS# 100525839Listed by: RE/MAX COMPLETE - New
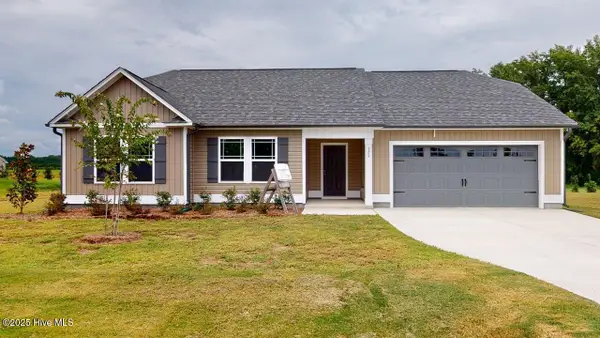 $289,900Active3 beds 2 baths1,628 sq. ft.
$289,900Active3 beds 2 baths1,628 sq. ft.321 Aaron's Place, Goldsboro, NC 27530
MLS# 100525650Listed by: BERKSHIRE HATHAWAY HOME SERVICES MCMILLEN & ASSOCIATES REALTY

